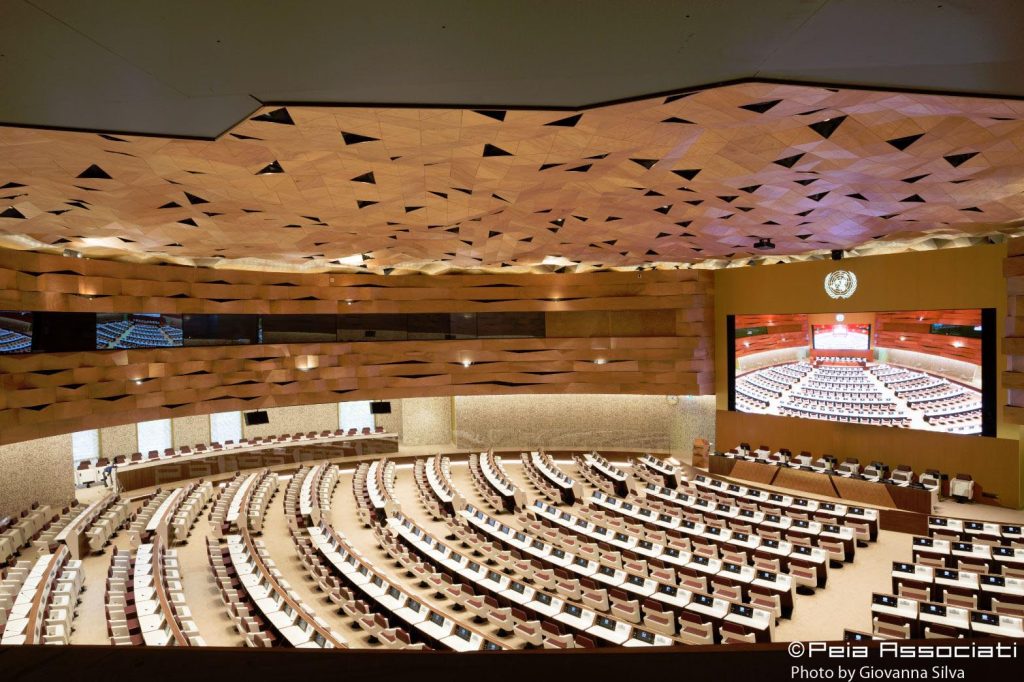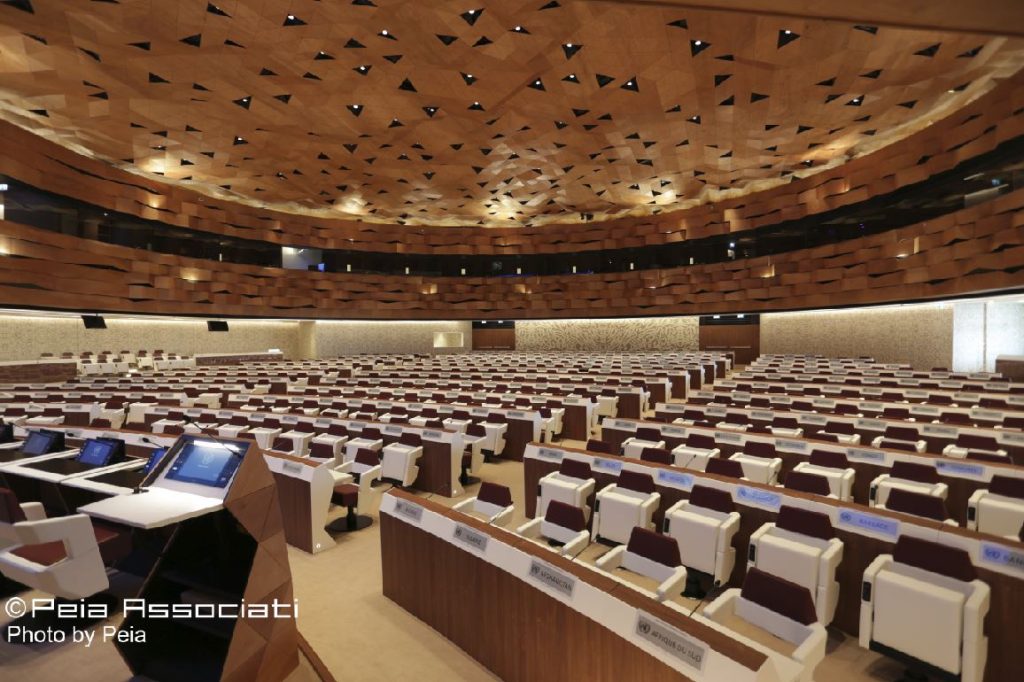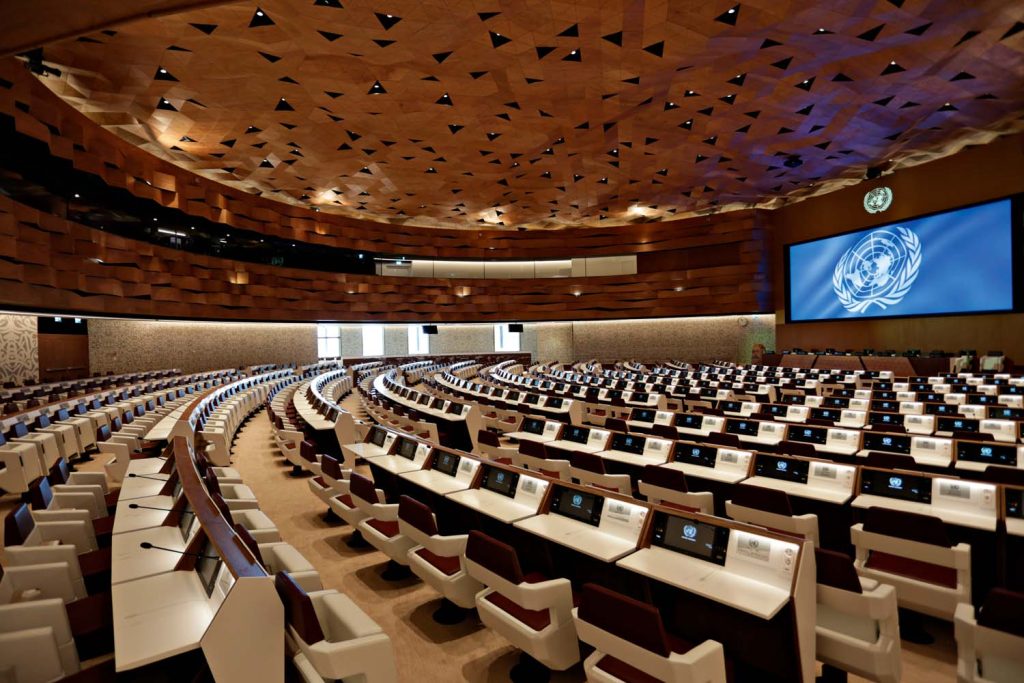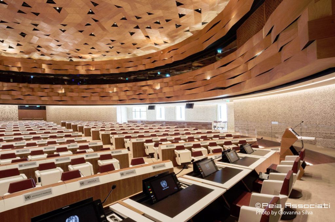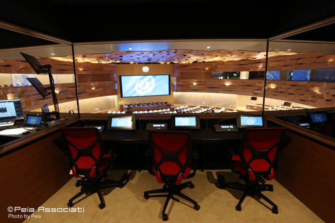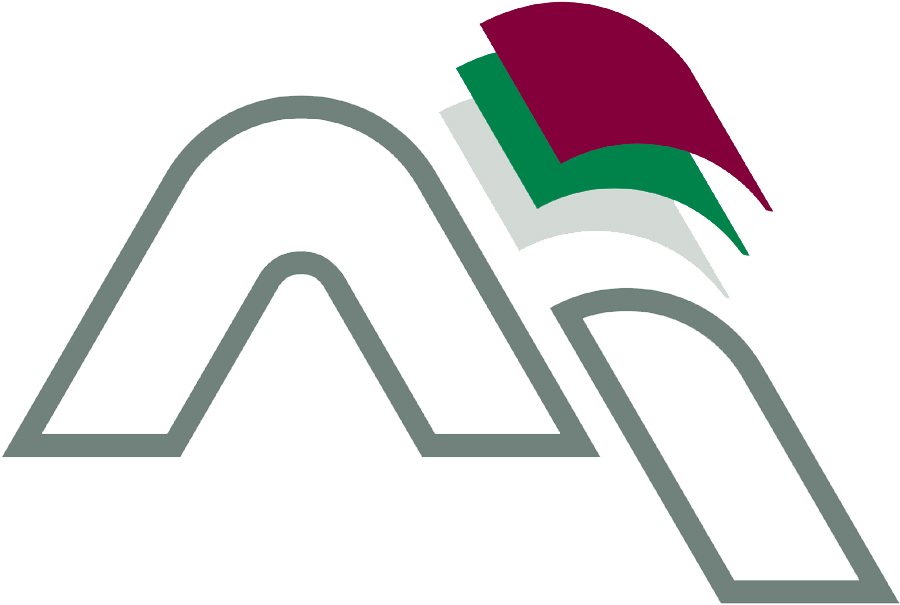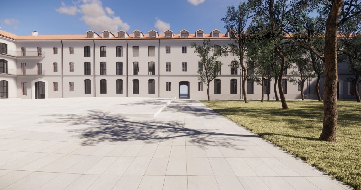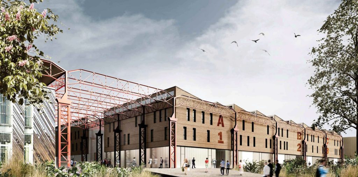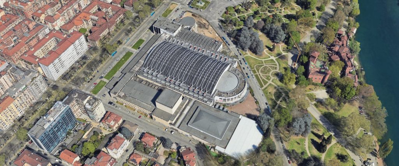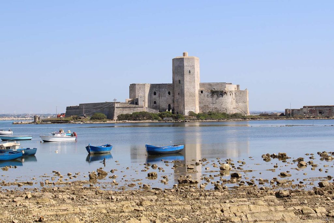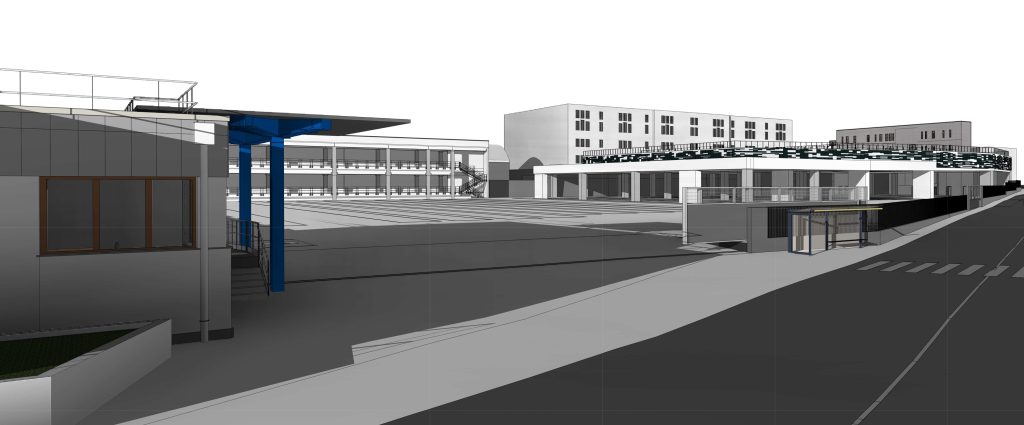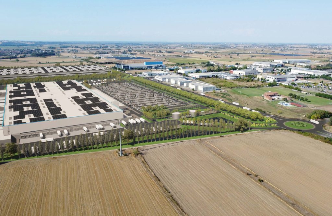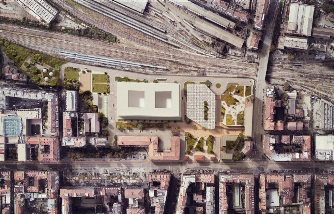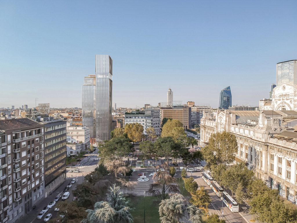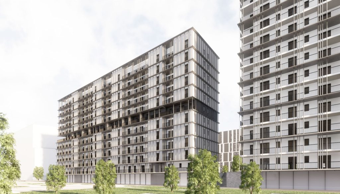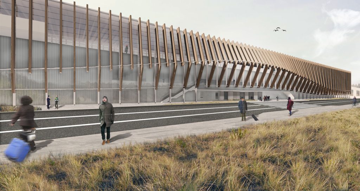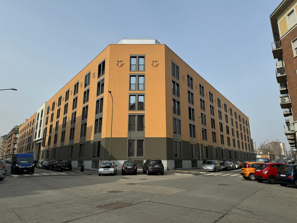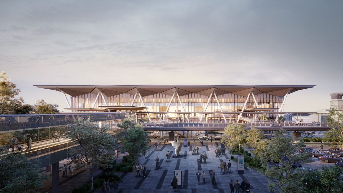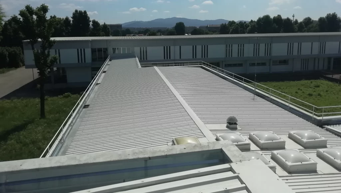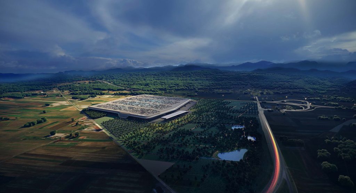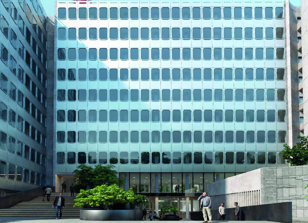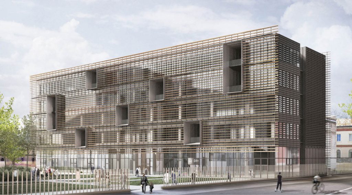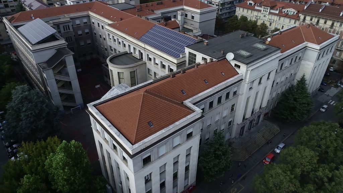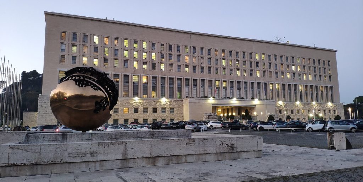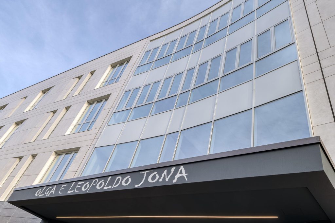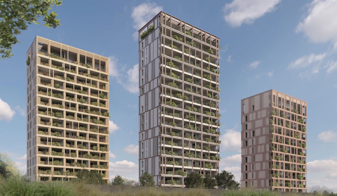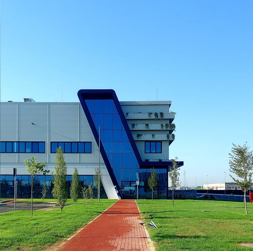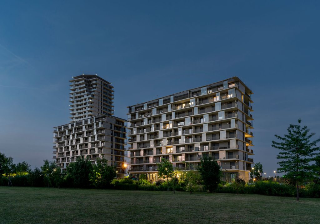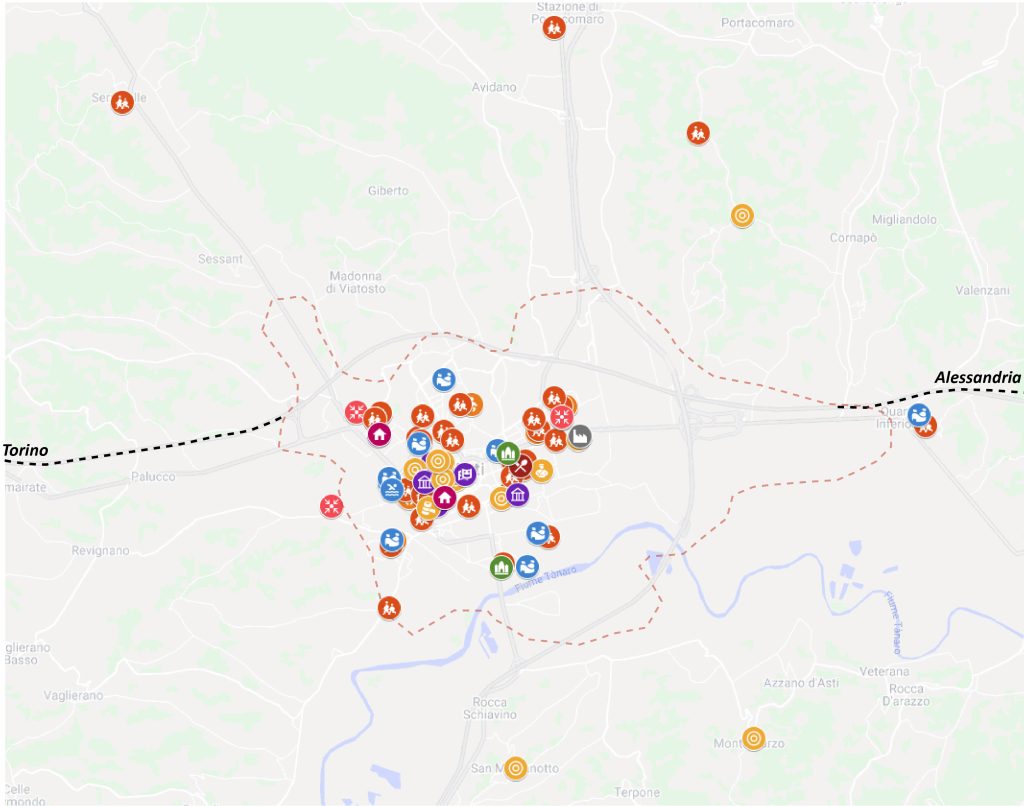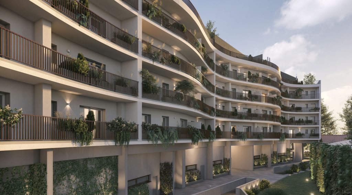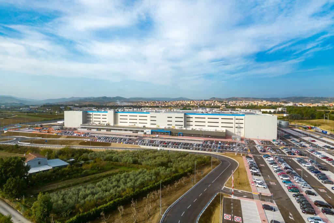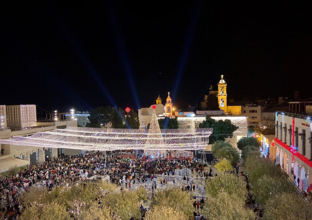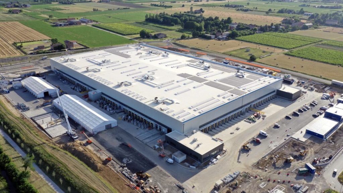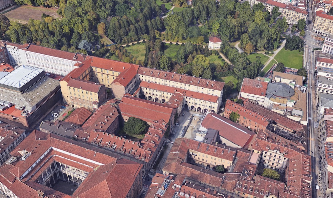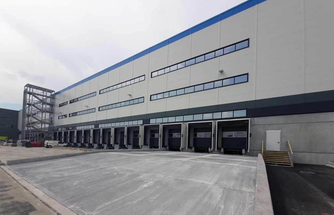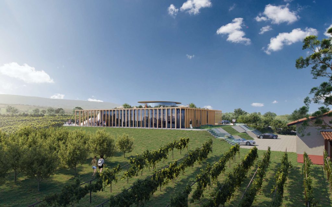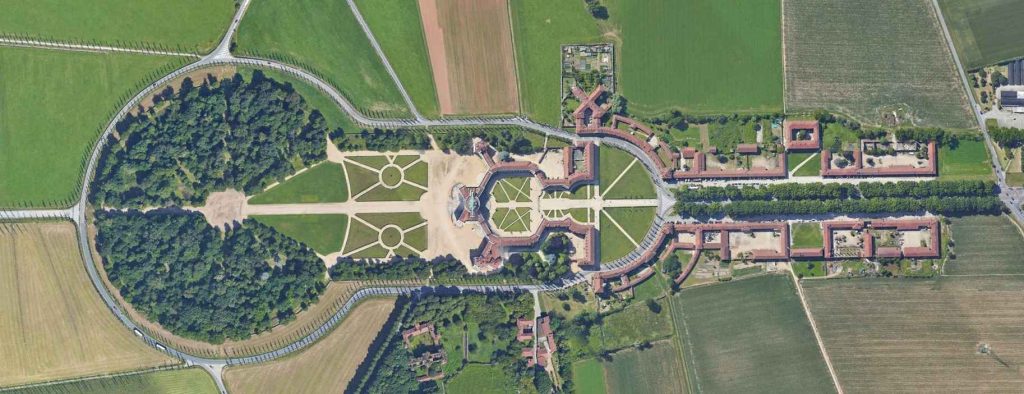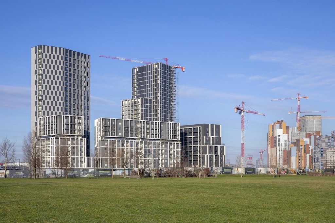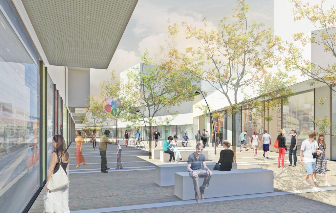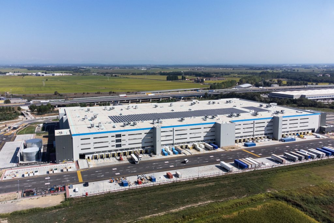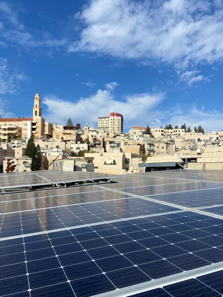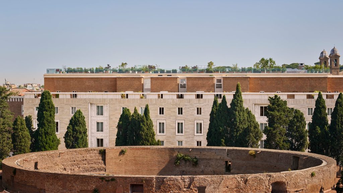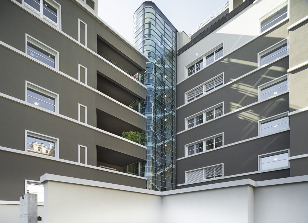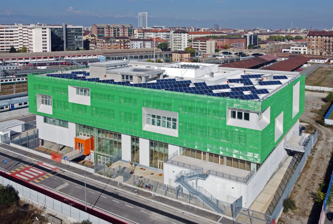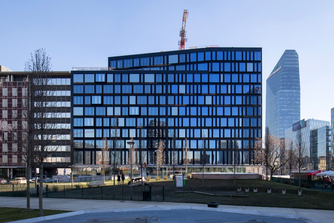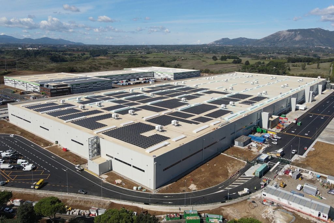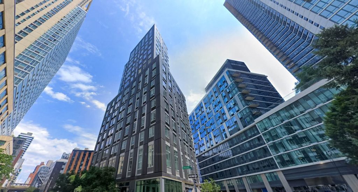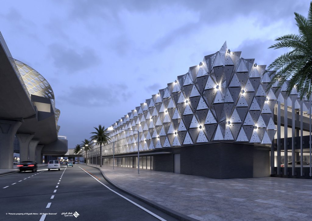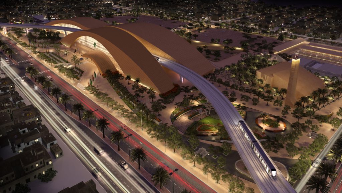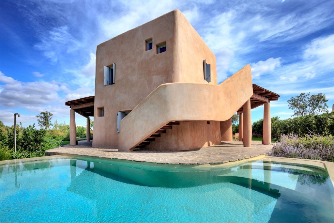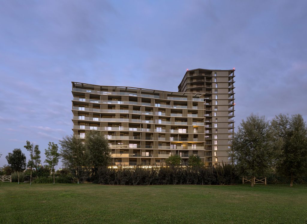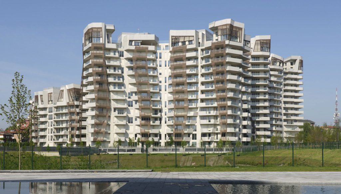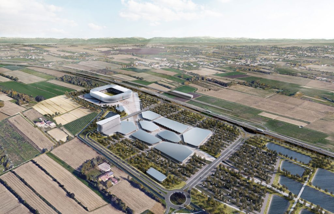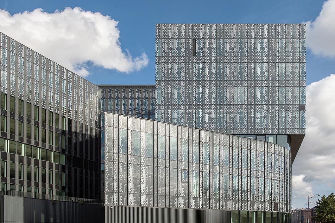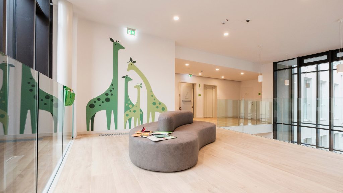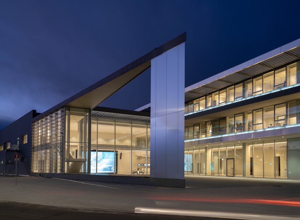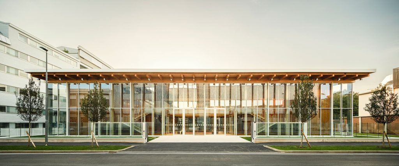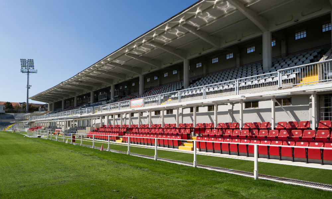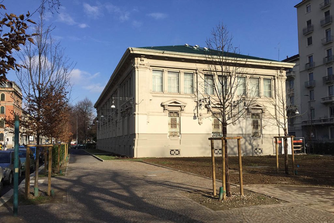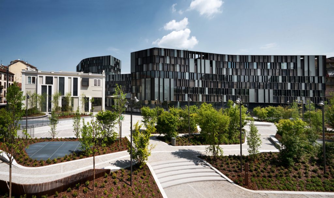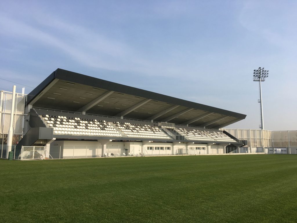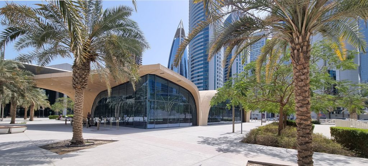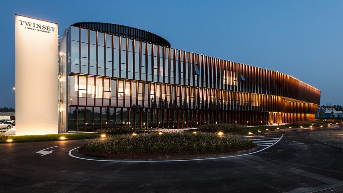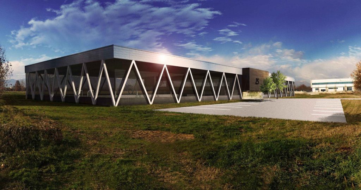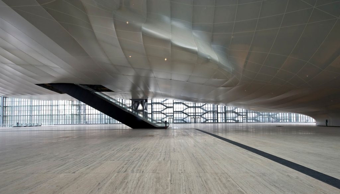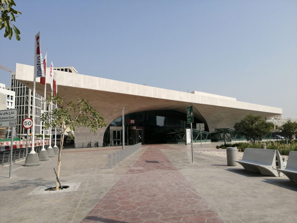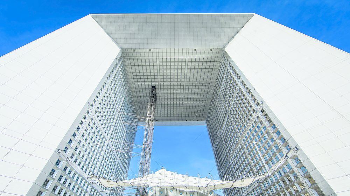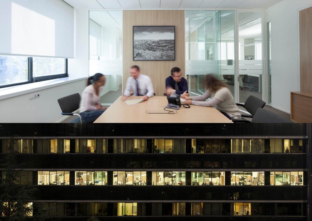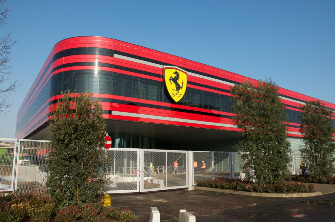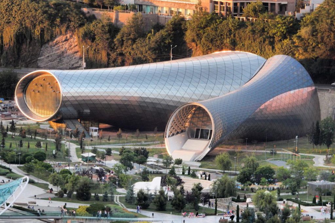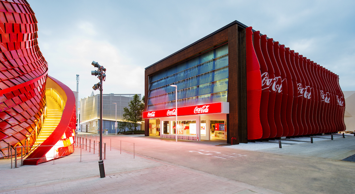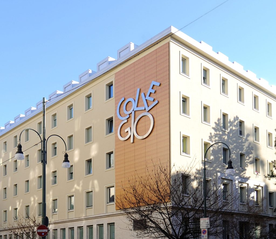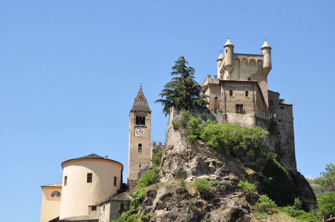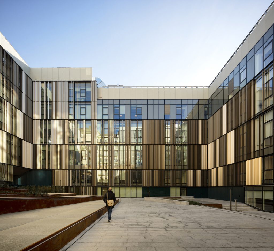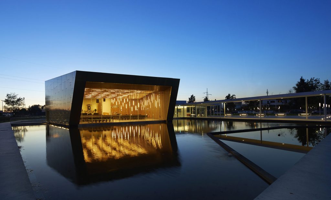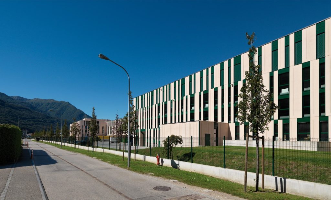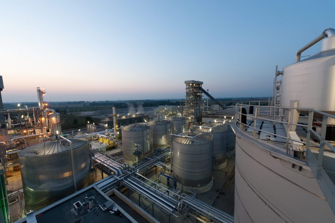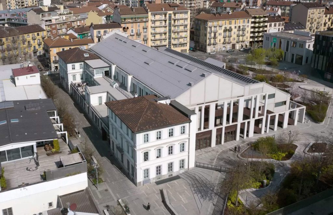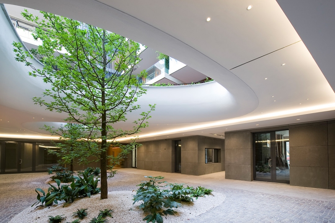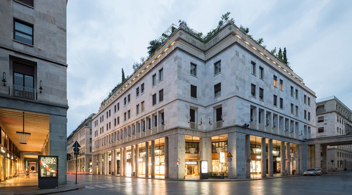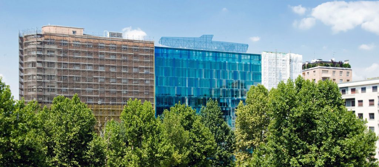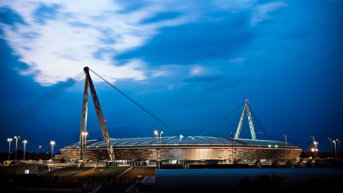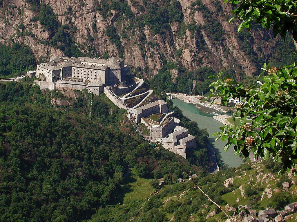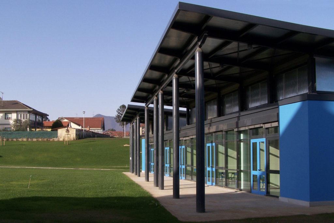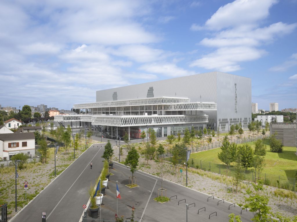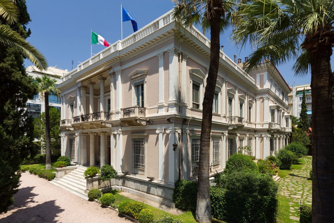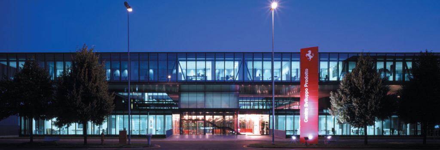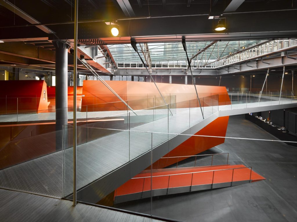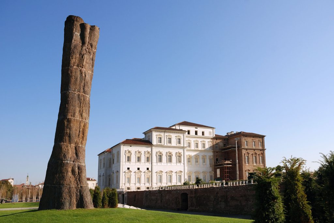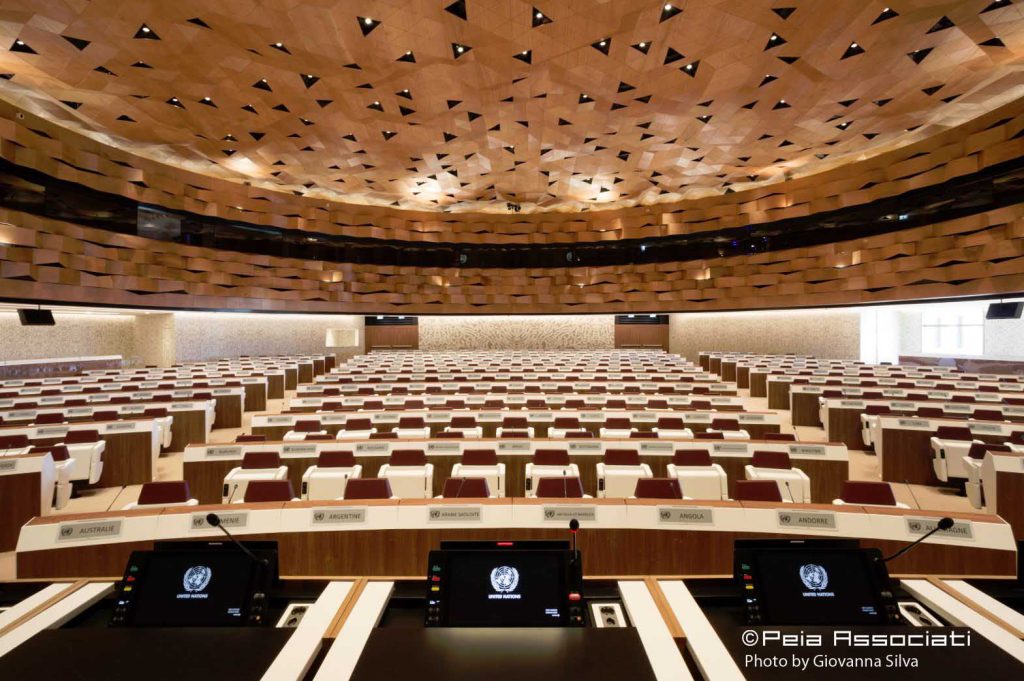
Renovation and furnishing of the conference room xix with meeting rooms, office and lounge area
Customer: Qatar Ministry of Foreign Affairs – Permanent Mission of the State of Qatar to the United Nations Office in Geneva
Years: 2014 – 2019 (Built)
Activities: Detailed Design (Structural and MEP Engineering), Fire Engineering, Control during construction (MEP engineering)
Project cost: Euro 12.0 mln of works
Architecture: Peia Associati
Thanks to a donation from the government of Qatar, Hall XIX of the United Nations in Geneva has been completely renovated based on the design by Peia Associati S.r.l.
The intervention is a synthesis of Italian creativity between common values of the past and vision about the future. It combines aesthetics, technological innovation, design, ergonomics, accessibility and sustainability.
Used for plenary assemblies, 4,000 m2, 800 seats (320 seats and desks for state delegates, as many seats for assistants, about 160 seats for observers and press) Hall XIX is the largest hall at the UN headquarters in Geneva.
Ai Engineering S.r.l. carried out, for this prestigious operation of global significance, the design and control during execution of the plant works and the fire protection design.
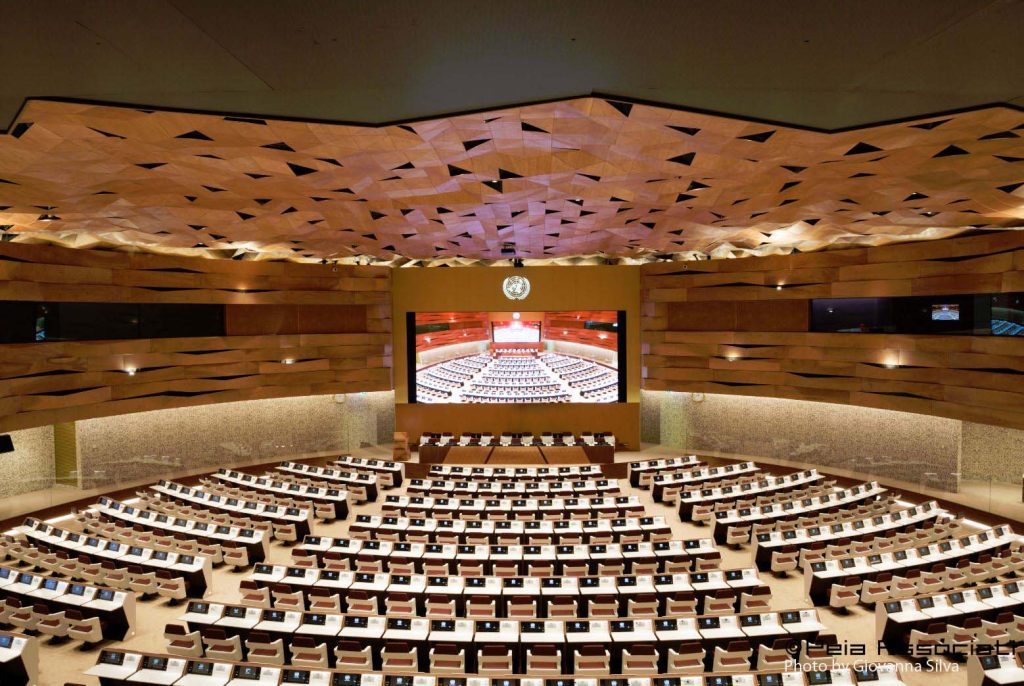
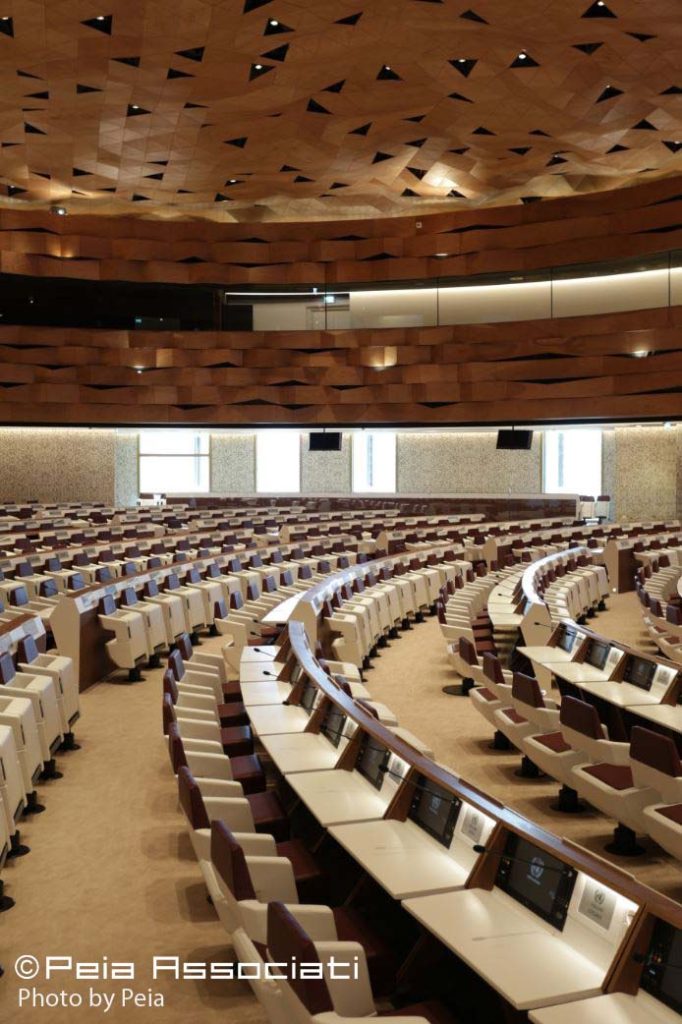
Rich and complex is the plant engineering, fully interfaced with the general control centers of the UN headquarters. The room is equipped with the best audio video systems currently on the market: 9 m x 4 m Full HD 4K LED big screen, high-definition motorized video cameras that allow immediate automatic framing of who starts speaking, complete integration with the command and control system of the lighting and public address system.
The simultaneous translation system, which also uses “service messages” sent to delegate and podium monitors, is of the highest reliability with fully redundant and monitored power plants, field elements, power/data networks and power supplies. The complete integration between the instant translation system and the video system enabled the implementation (for the first time in a UN hall) of a sign language translation booth.
There are a total of ten translation booths, all of which meet the stringent performance standards required by international ISO standards. Particular care was taken in the design and implementation of the lighting system, which employs the circadian system (imitating the rising and setting of the sun) allowing natural light to also benefit through a system of automatic and motorized openings. Audio video, simultaneous translation and lighting systems are controlled from a large and complex “spatial” control center with a direct view of the hall.
The energy efficiency of the air conditioning systems is high, connected to the hydrothermal network of the Sécheron-Nations district for space heating and cooling, thanks to water from Lake Geneva.
The fire design included in particular the analysis of the escape system from the hall, the protection of structural elements as well as the design of the protection systems in case of fire (smoke evacuation system).
Courtesy of Peia Associati
Photo by Giovanna Silva
