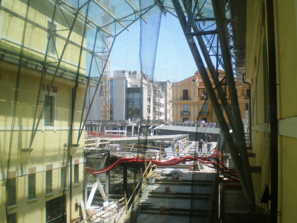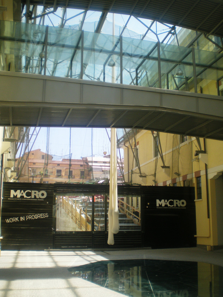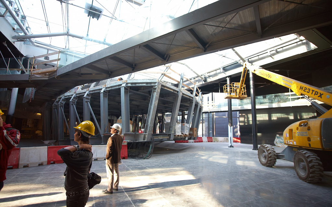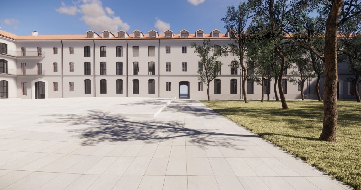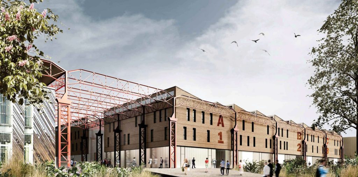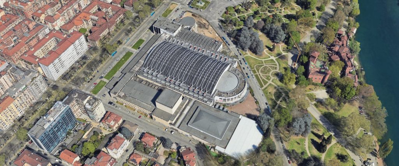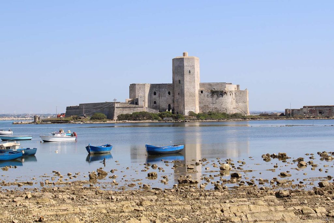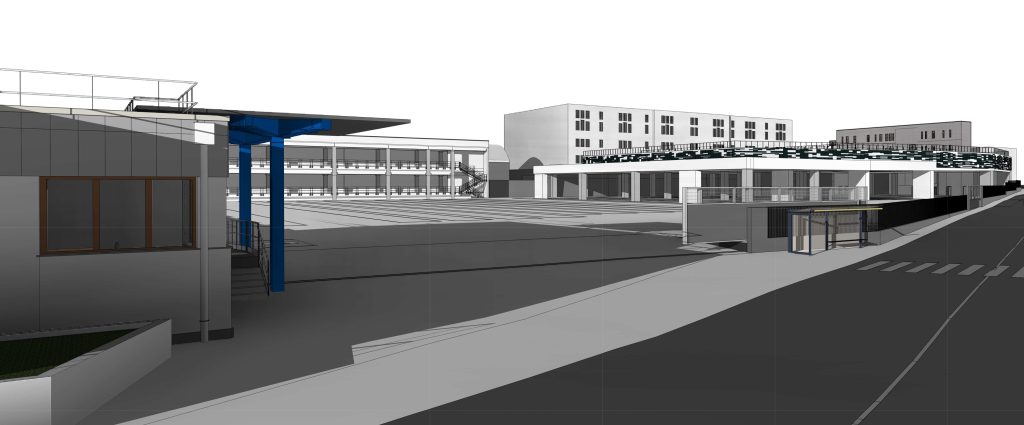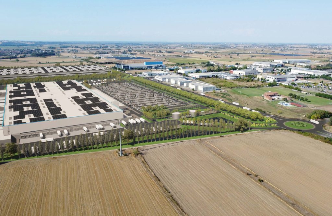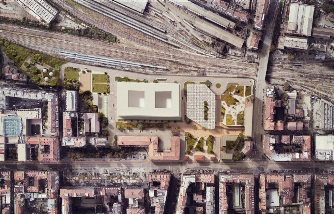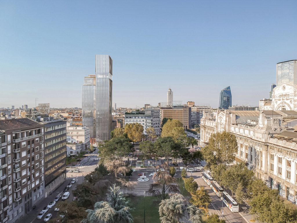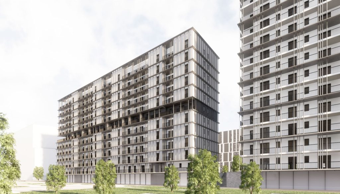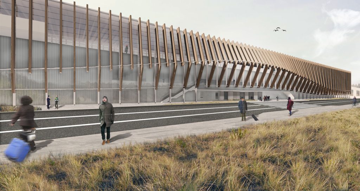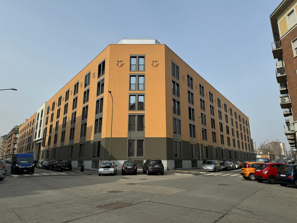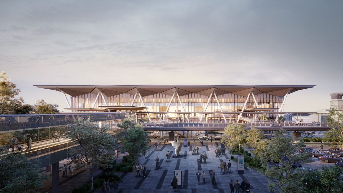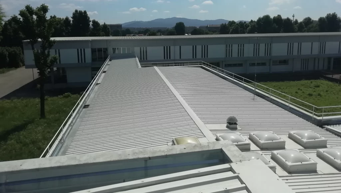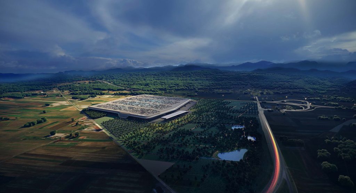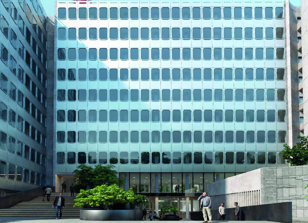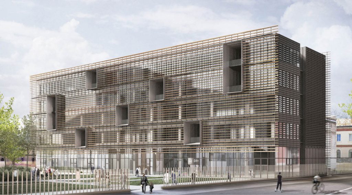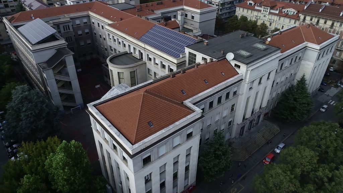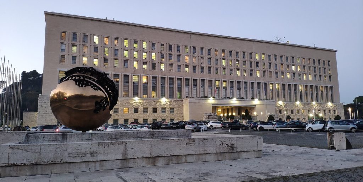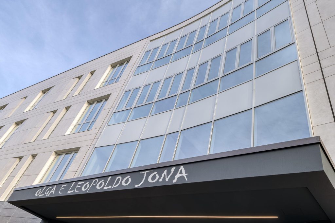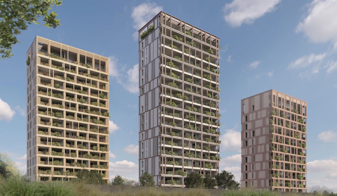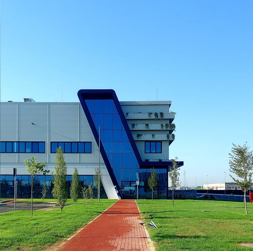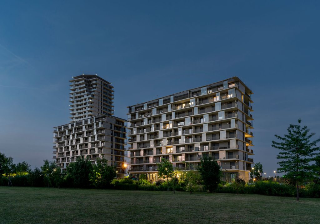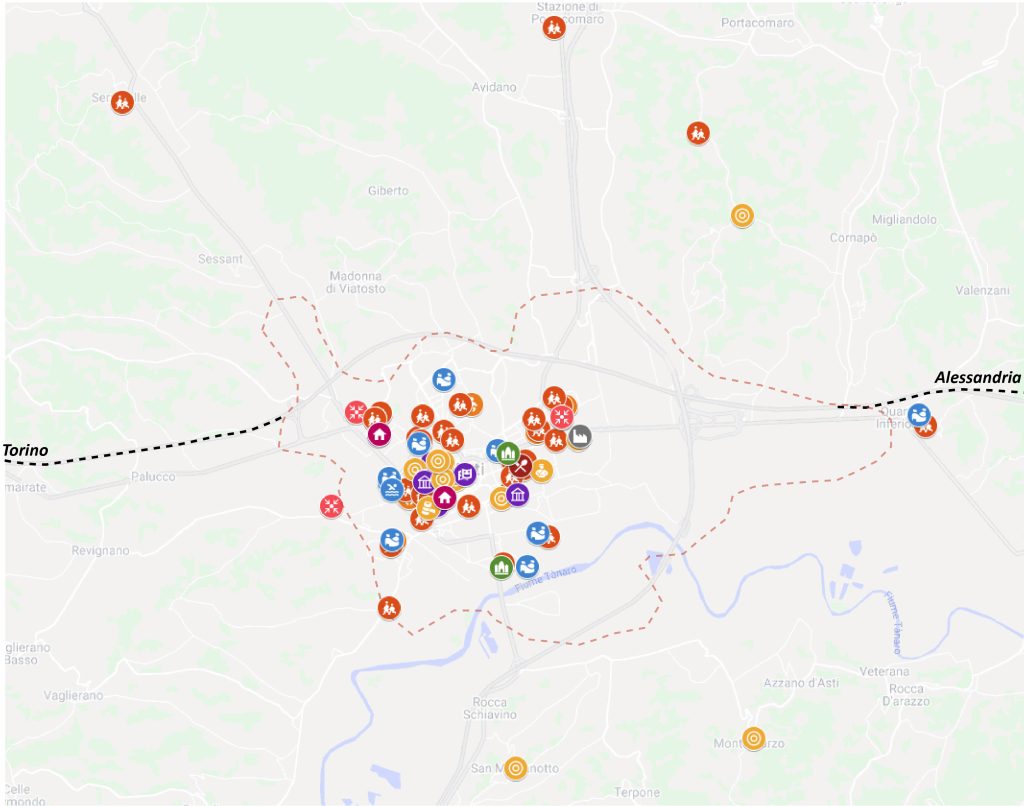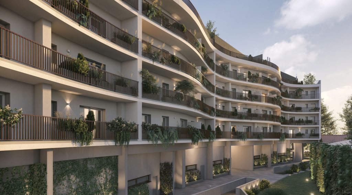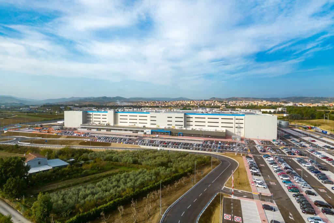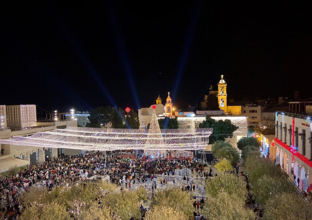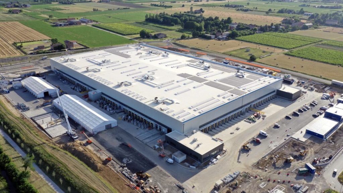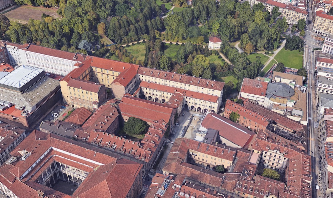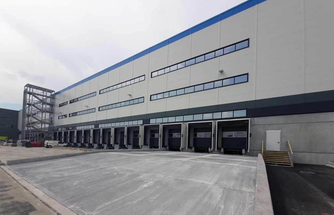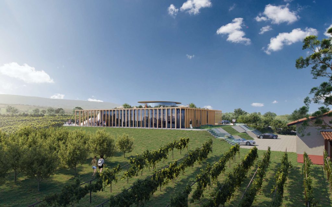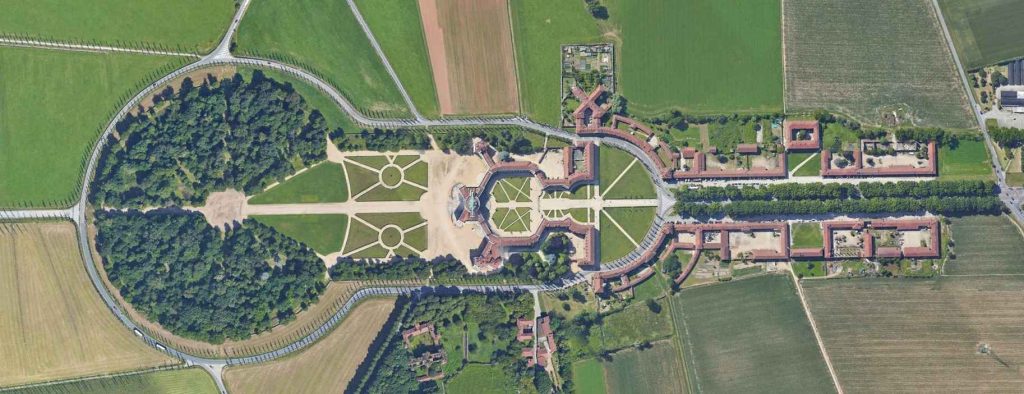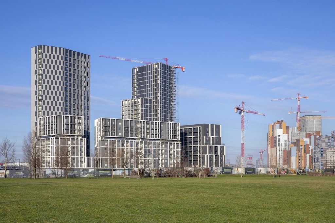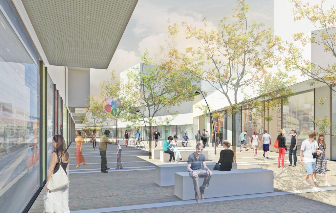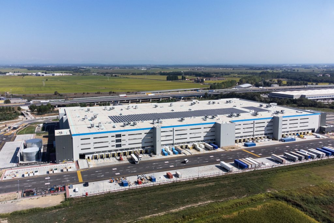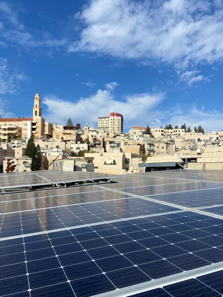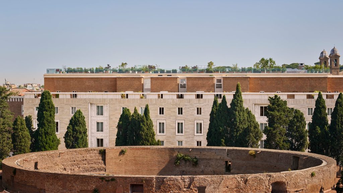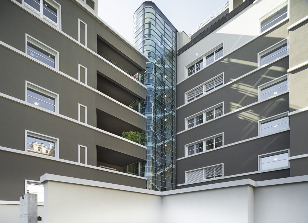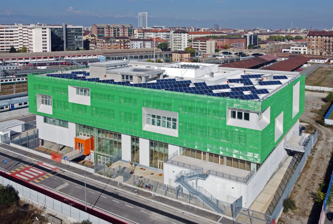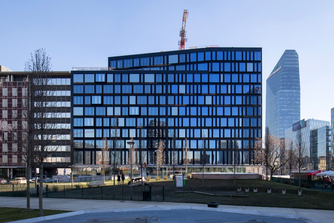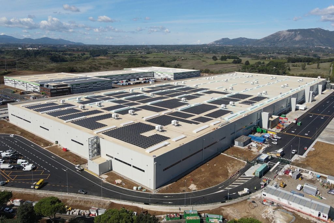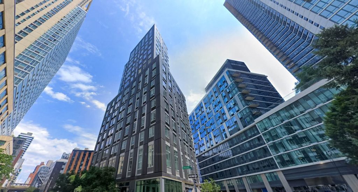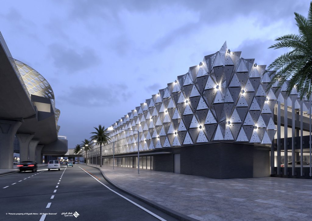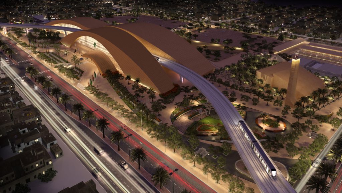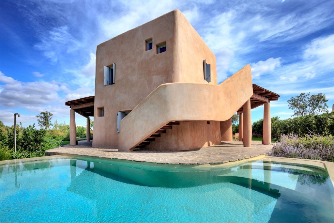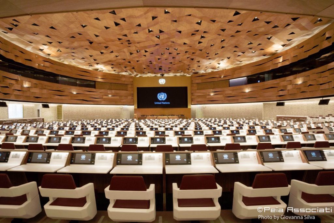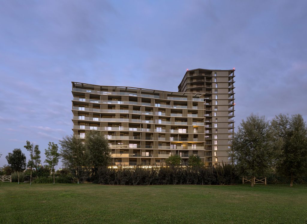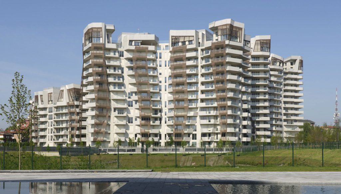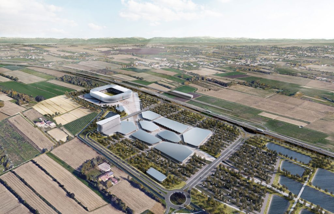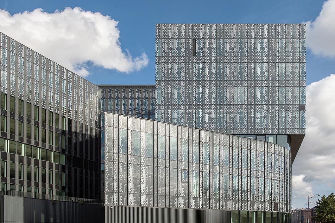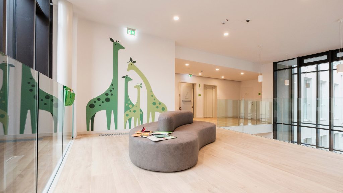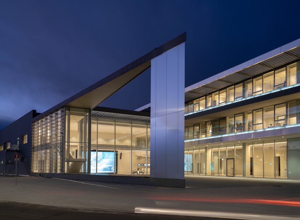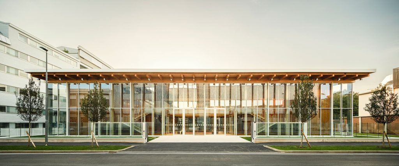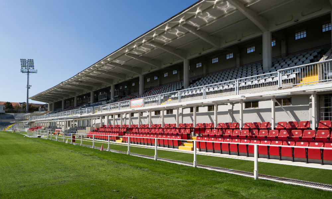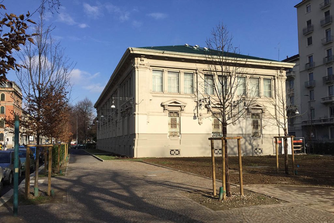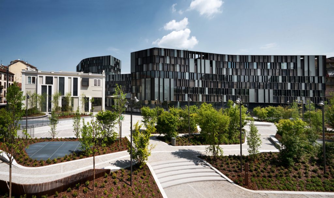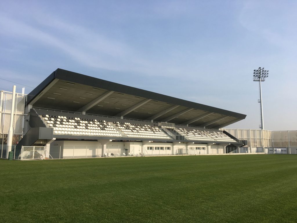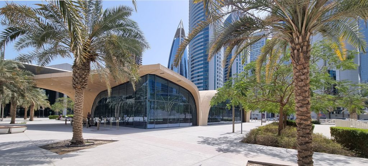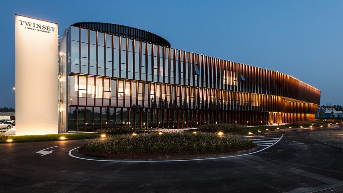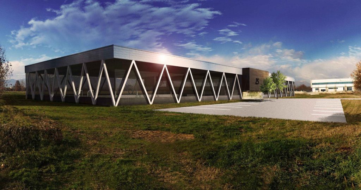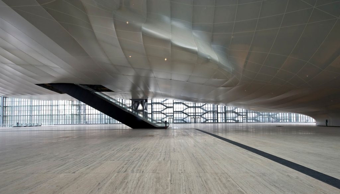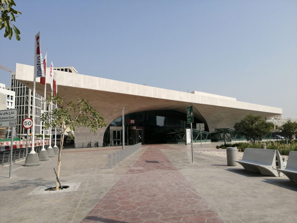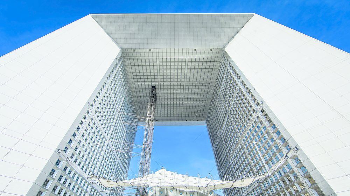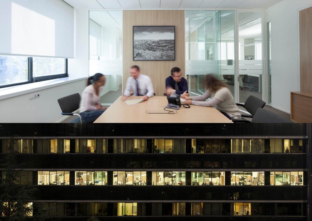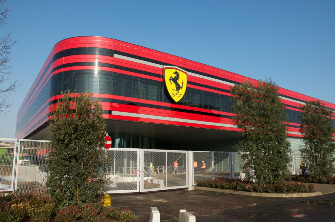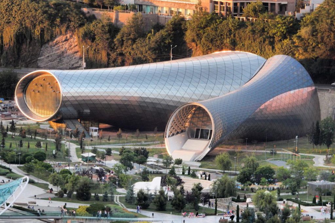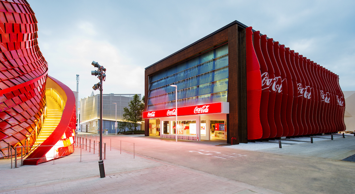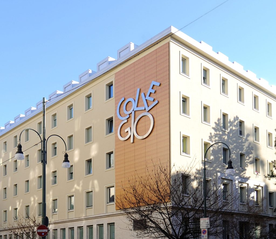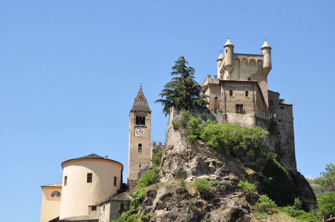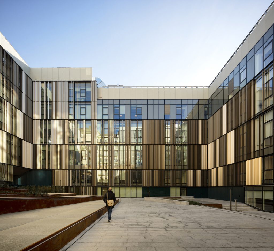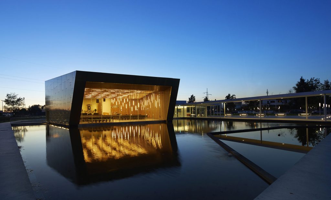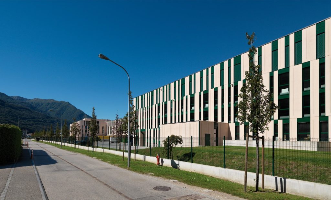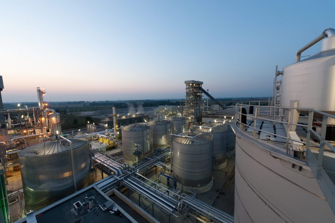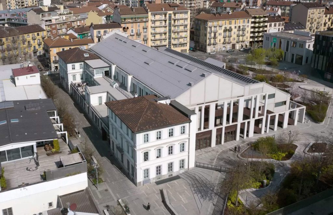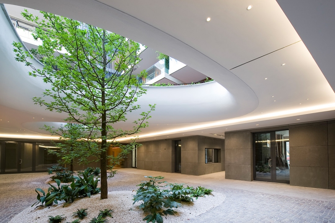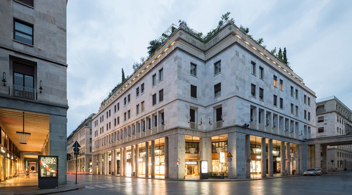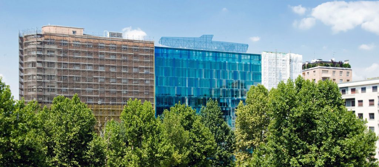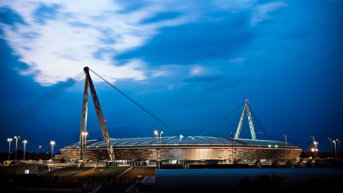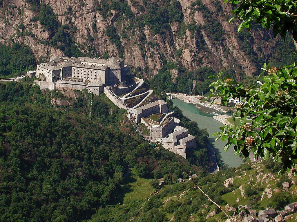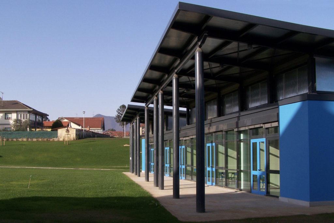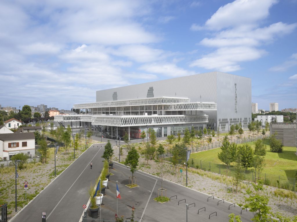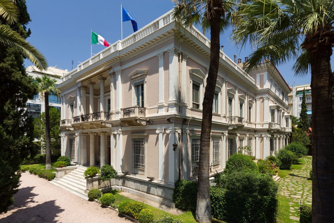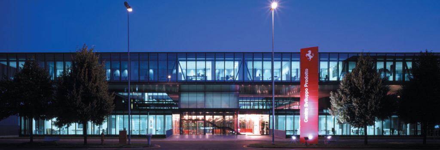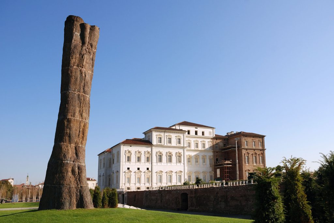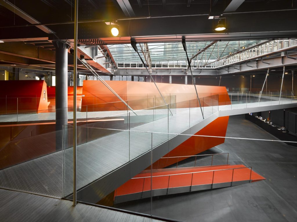
Renovation of former “peroni” factory for the extension of municipal gallery of modern and contemporary art
Customer: Municipality of Roma
Years: 2002 – 2004 (Built)
Activities: International architecture competition: MEP Engineering Design (winning proposal), Environmental Impact Assessment, Preliminary and Final Design (MEP Engineering – plumbing/ HVAC/ electrical plants), Control of worker’s safety on site (HSE
Project cost: Euro 11.6 mln of works
Datas: More than 4,300 sqm of exhibition area. (Halls with specifi c air conditioning for works of art)
Architecture: Odile Decq
The intervention consisted of the expansion of the Municipal Gallery of Modern Art in Rome, in the area occupied by the former Peroni Beer Factory in the Salario-Nomentano district; the restoration and re-functionalization of these buildings was accompanied by the construction of 2 basement floors obtained below the courtyard.
The project included the partial demolition of the existing buildings, with the preservation of the facades on Via Nizza and Via Cagliari and a portion of the building.
At the corner of the two streets is planned the new entrance to the Gallery; from this point there is access to a large space from which a series of both horizontal and vertical pathways connect the various exhibition areas around the core consisting of an educational hall.
Via ramps one reaches the second level with the continuation of the exhibition spaces and the cafeteria.
Articulated pathways then reach the roof, consisting of a series of terraces, a restaurant and a partly glazed roof to illuminate the exhibition hall and foyer below.
Basement spaces, used for garages, storage and technical areas, complete the intervention.
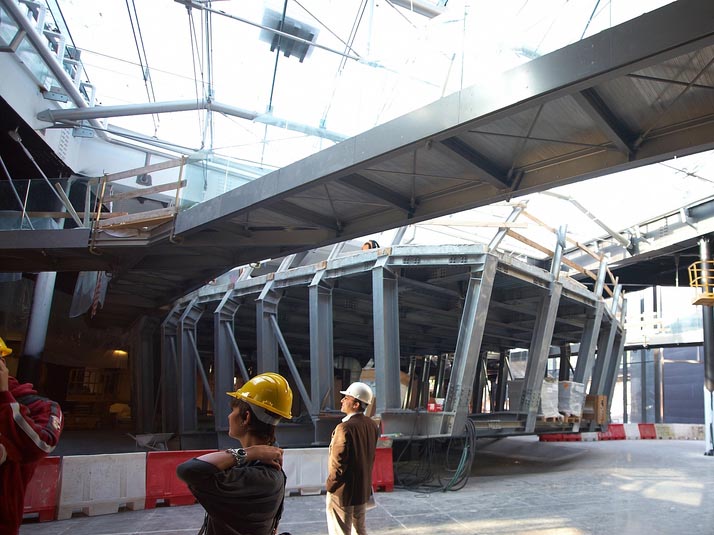
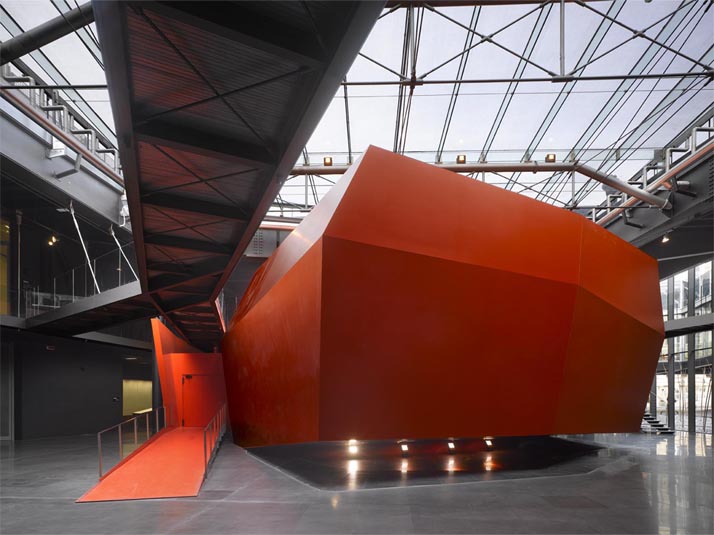
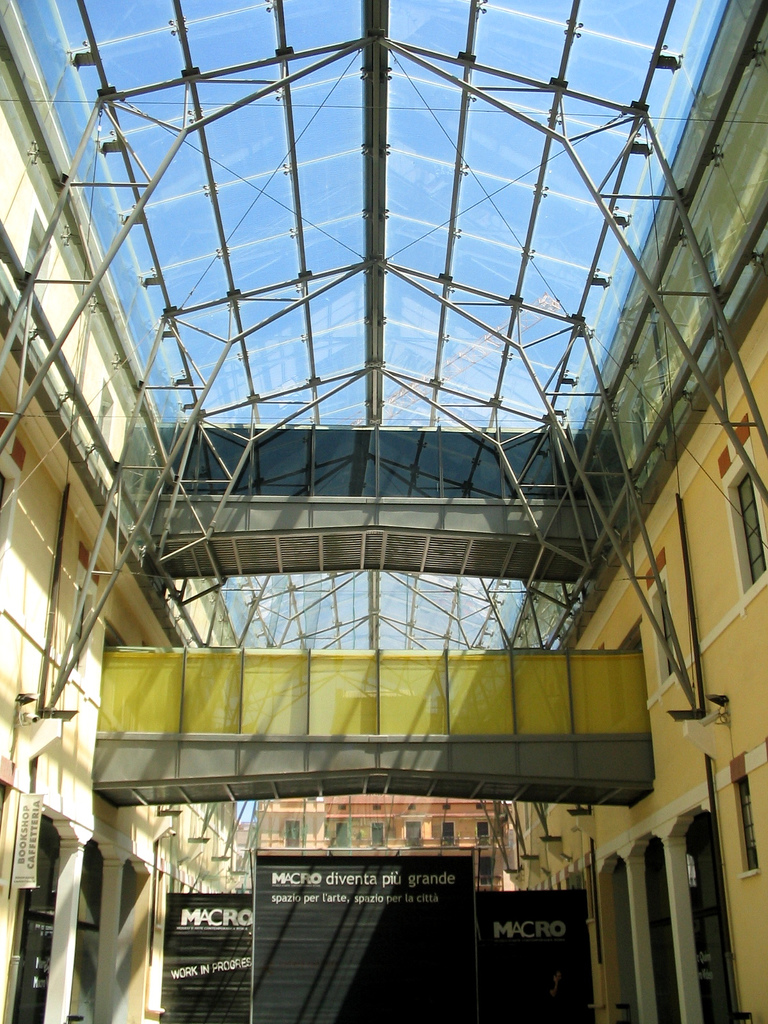
The special characteristics of the intervention, the type of use of the premises, and the organization of the spaces required an advanced technological system that combines the following requirements in an integrated way: Optimal environmental conditions for the conservation of the works of art; Environmental well-being for the occupants; Flexibility; High levels of safety and reliability of installation and use; Reduced energy consumption; Ease of operation and maintenance; Respect for the environment through containment and control of pollutant sources; Integration between the plant systems and the building organism; and Possibility of intervention with alternative power systems (especially for electrotechnical and weak current systems).
An innovative feature from the plant engineering point of view is the production of hot and chilled water for air conditioning in the Museum.
It is carried out by means of heat pumps using groundwater as the primary source of energy. This technology reduces energy consumption and eliminates air pollution from the combustion of traditional heat generators.
Groundwater, whose temperature is sufficiently constant throughout the year, is a formidable source of energy. In fact, with the use of this technique it is possible to transfer winter cold to the summer season and vice versa with obvious savings in operating costs.
Another innovative and decisive feature for the microclimatic performance of the exhibition hall is the implementation of thermally activated mass floors.
This system consists of coils traversed by hot or chilled water integrated directly into the upper and lower floor structures of the hall. With this technique, the building structure takes an active role on room climate control by becoming an energy accumulator.
Photographs by: Roland Halbe
