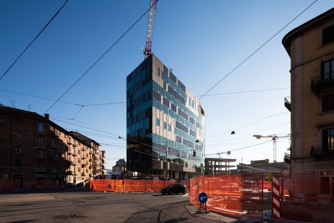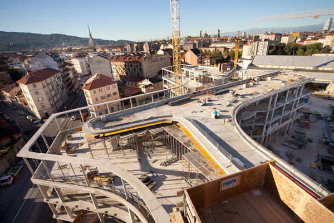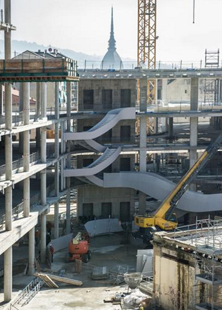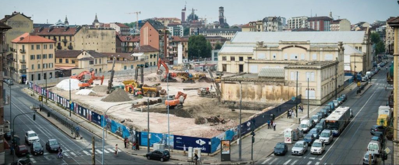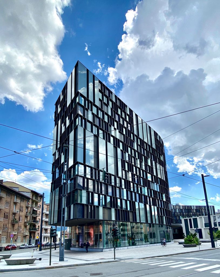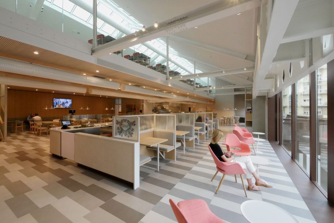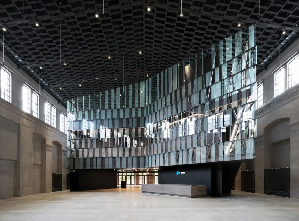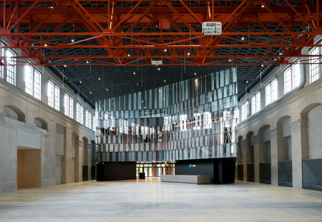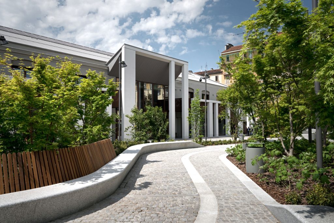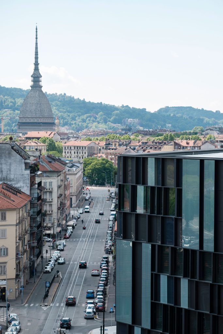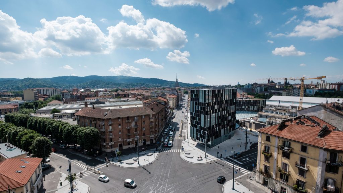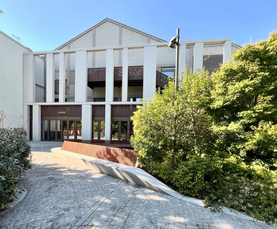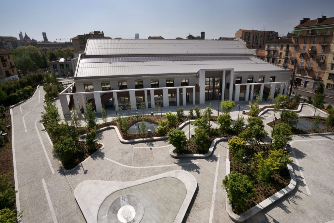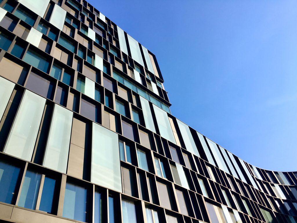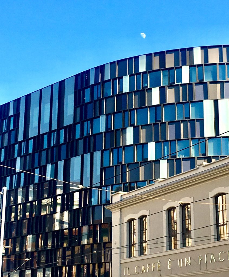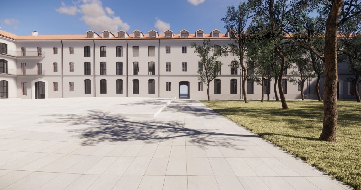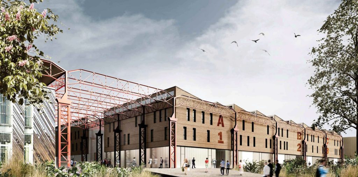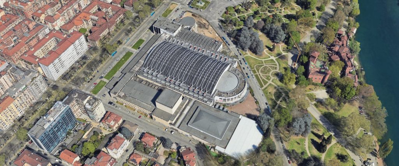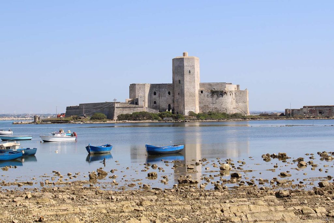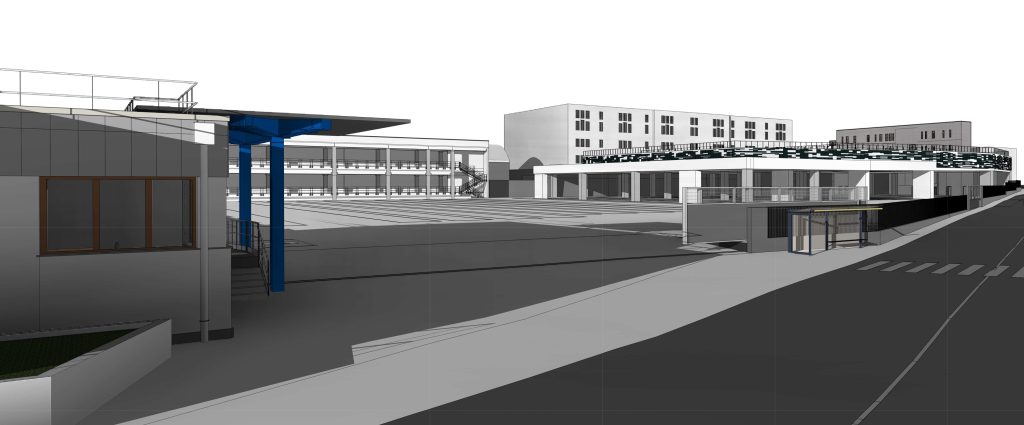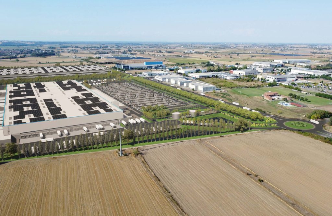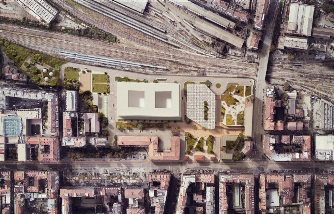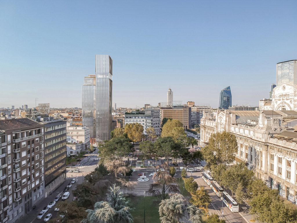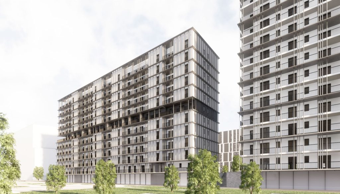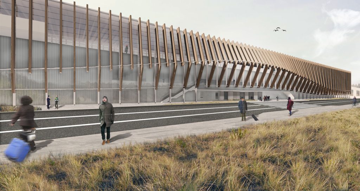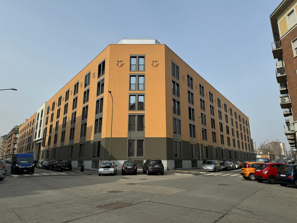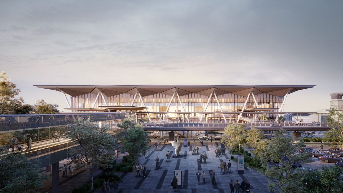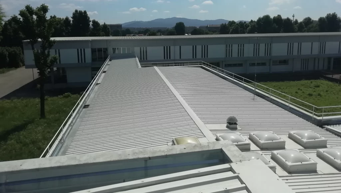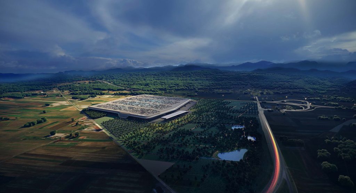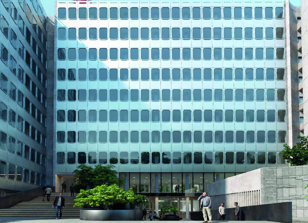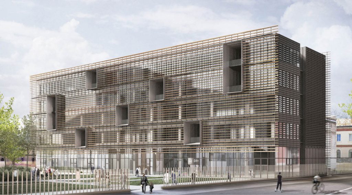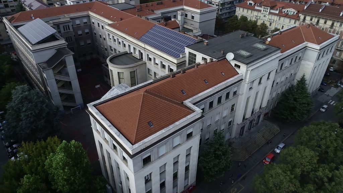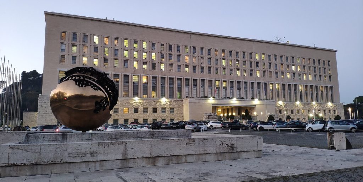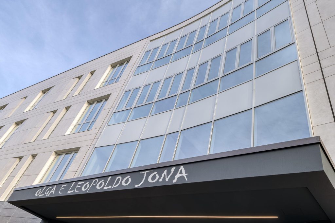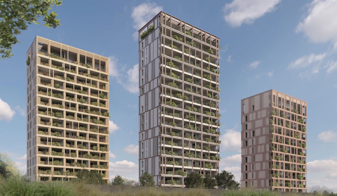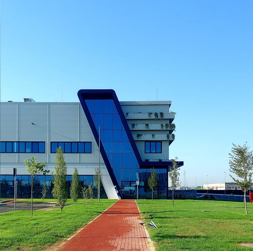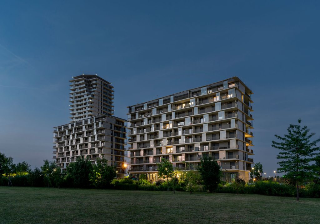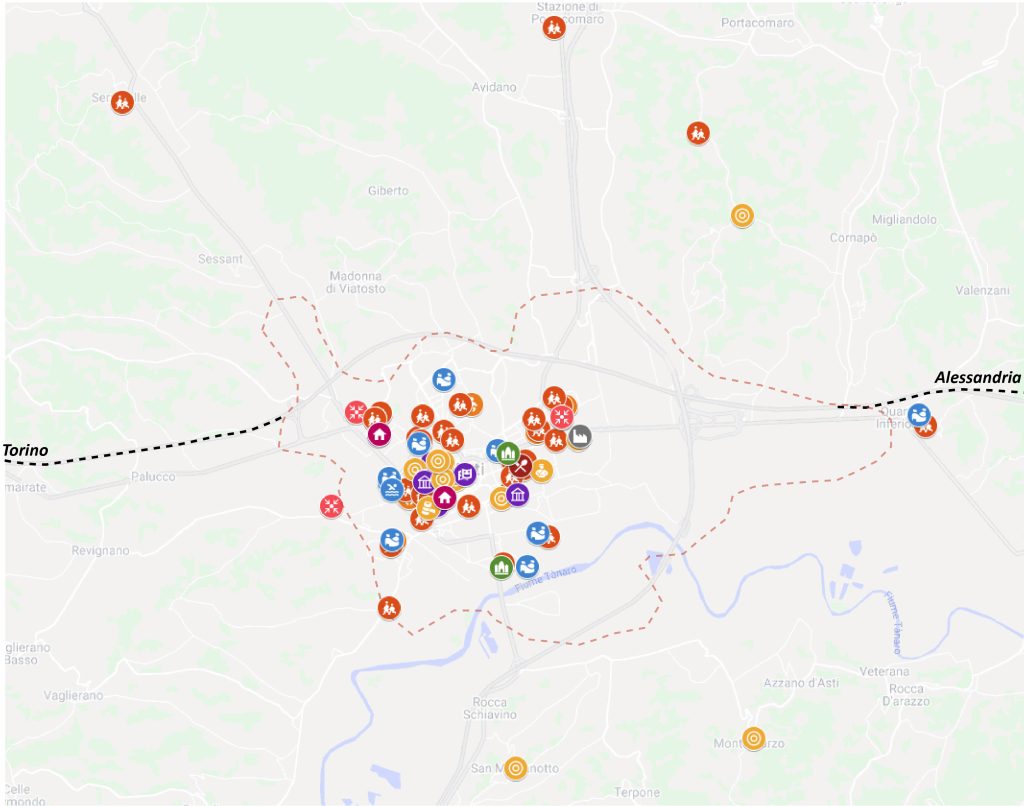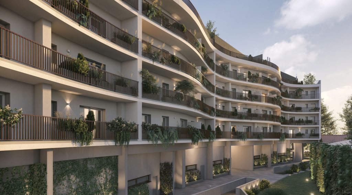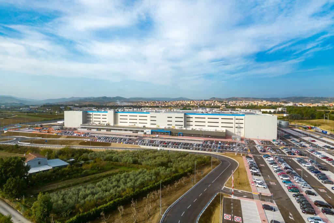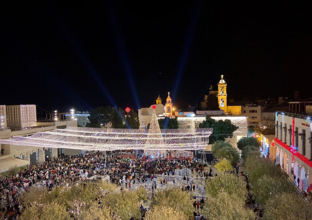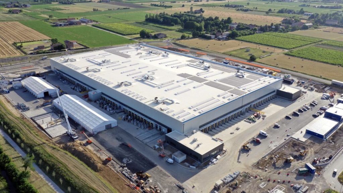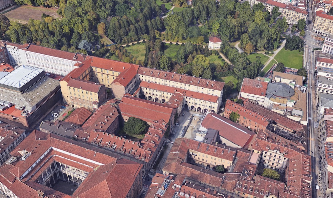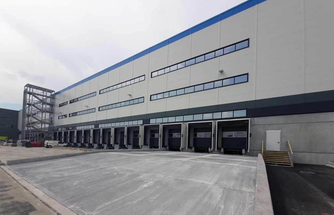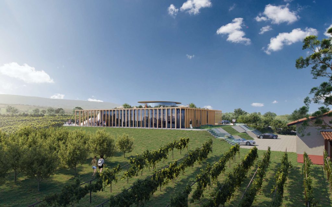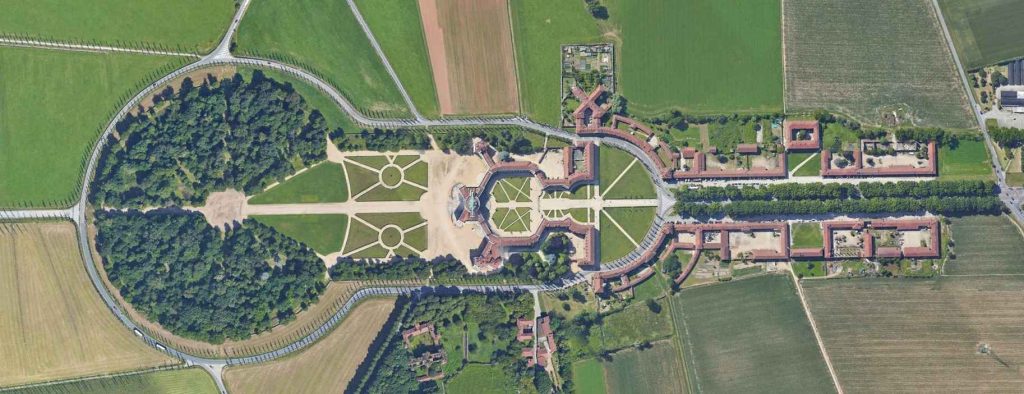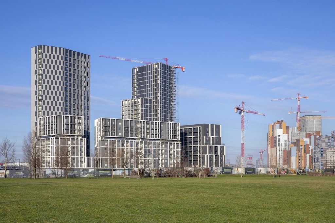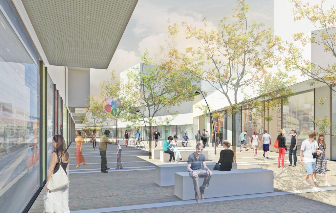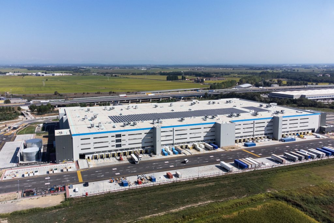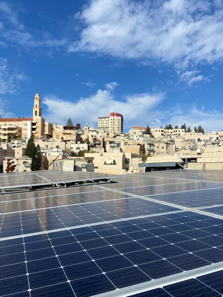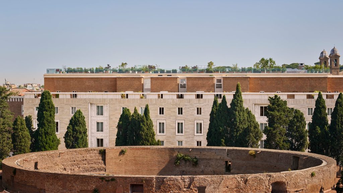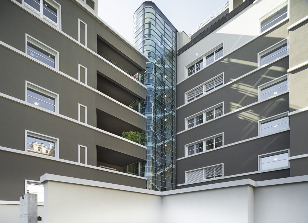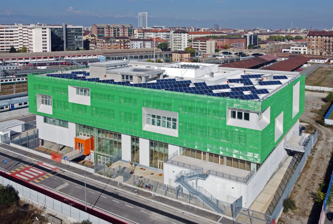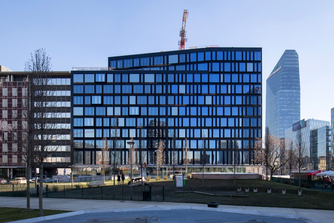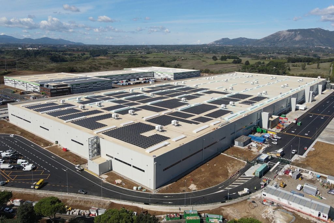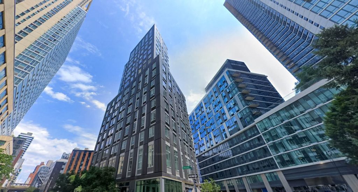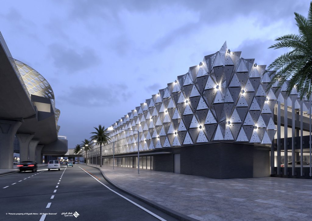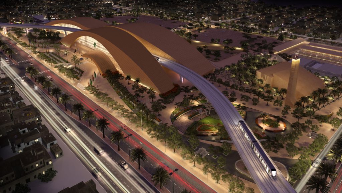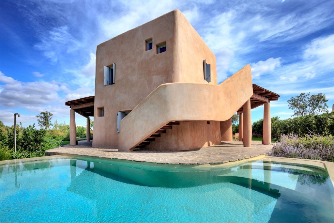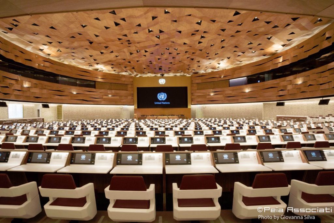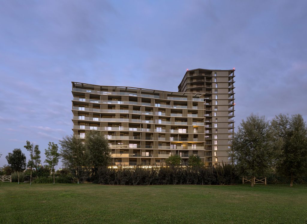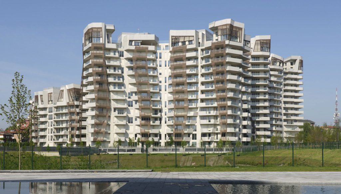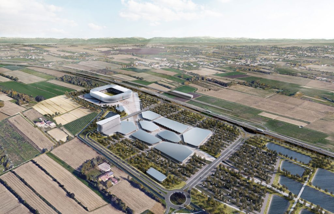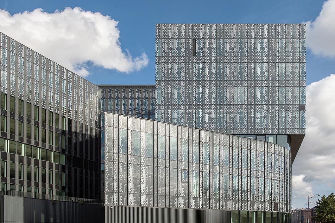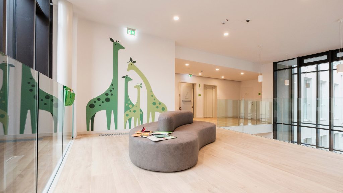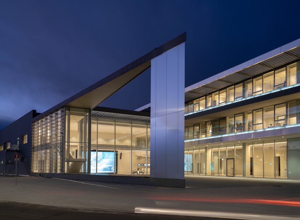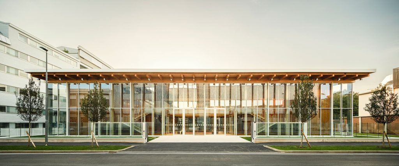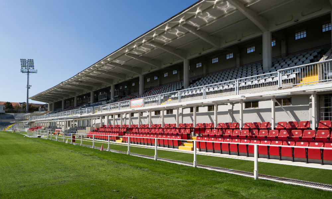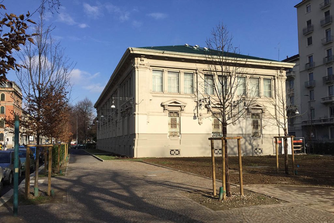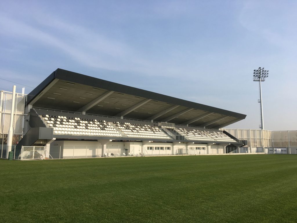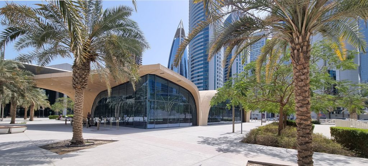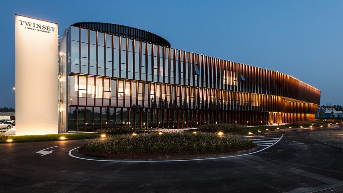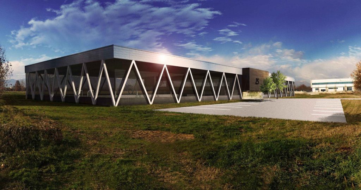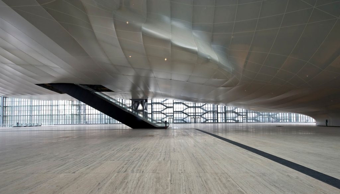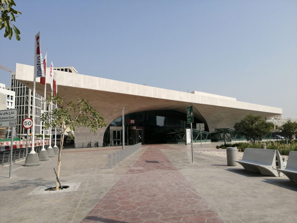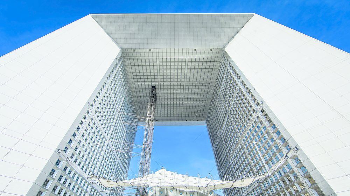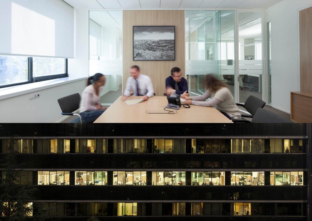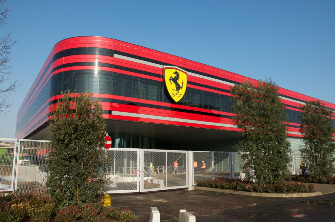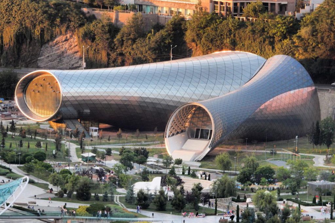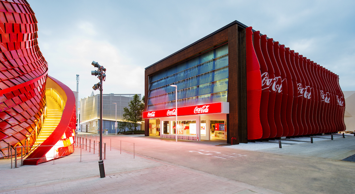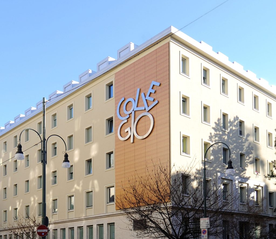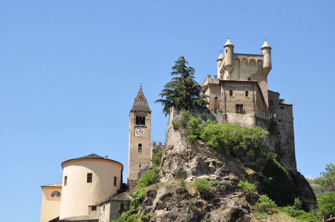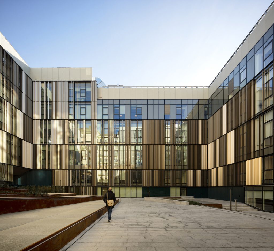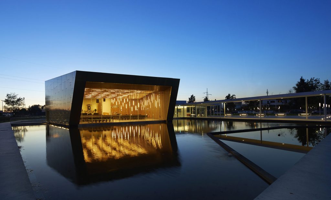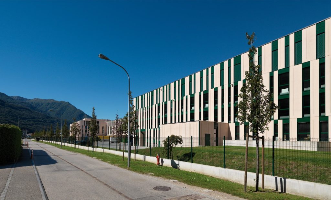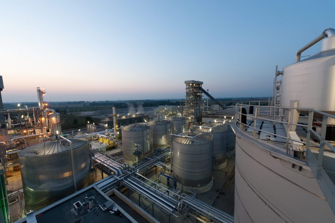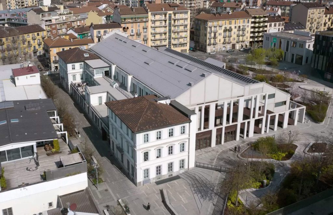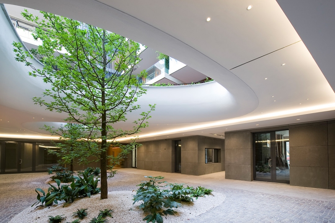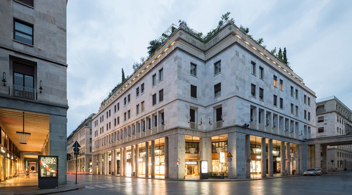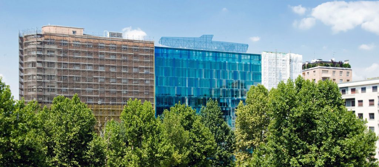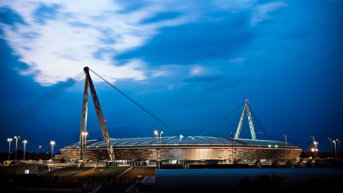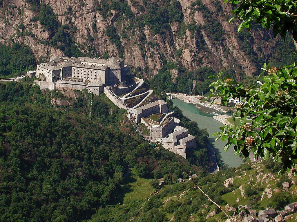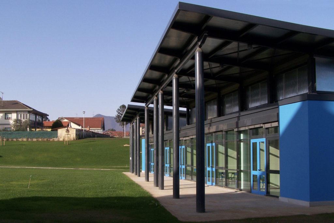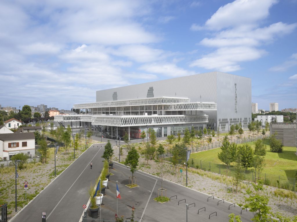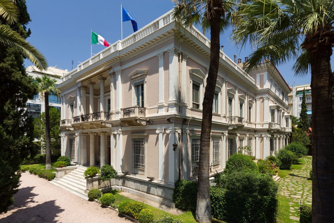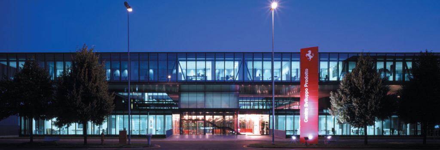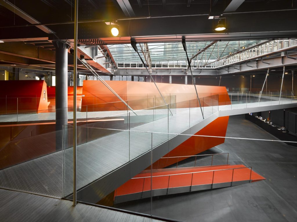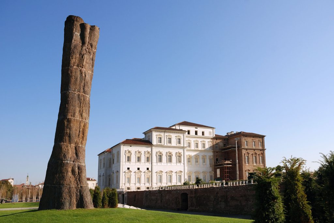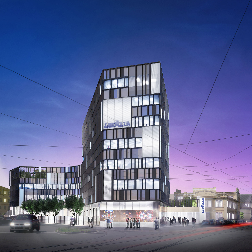
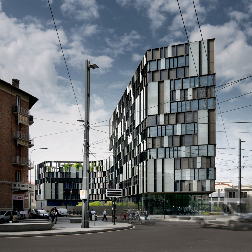
Conversion of former industrial area for new headquarters with events area, canteen, restaurant, museum and institute of applied arts & design
Customer: Lavazza S.p.A.
Years: 2010 – 2017 (Built)
Activities: Preliminary and Detailed Design (Infrastructure, Structural Engineering), Technical Architecture, Facade Design, Acoustics, Fire Engineering, Support to bidding process, LEED Certification – Architectural aspects (Responsible for certification: Manens-Tifs) – LEED Protocol v2009 Italy NC – Level achieved: LEED PLATINUM, Technical Supervision during construction phase
Project cost: Euro 61.0 mln of work
Architecture: Cino Zucchi
The “Nuvola Lavazza” gives a new redeveloped face to the Aurora neighborhood, spread over a built area of about 30,000 square meters, including reclaimed and new buildings.
In detail, the interventions include:
Lavazza Headquarters, which houses more than 700 employees in offices designed to foster teamwork and integration.
The Lavazza Museum, divided into five “galleries” – Home, Factory, Atelier, Square and Universe – tells the story of Lavazza’s 120-plus years in an innovative and experiential way. Adjacent to the Museum is the Historical Archives. They are housed in a completely renovated building with high-tech facilities.
The former Enel power plant (1897) is now a 4,500-square-meter space that houses a state-of-art conference center (in the impressive “Hall of Machines”), the gourmet restaurant “Condividere” and the bistro, a dining space.
The IAAD (Institute of Applied Art and Design), more than 500 young creatives engaged in undergraduate traingin courses.
The underground levels are dedicated for garages, storage and technological spaces (central heating/cooling and water plant, AHU, fire-fighting stations; electrical cabin, UPS rooms, generator set; telephone carriers and star center; groundwater storage tanks, stormwater, fire-fighting).
The Basilica, excavation work has unearthed the remains of an early Christian basilica from the 4th-5th centuries AD: an archaeological area of about 1,600 square meters visible to citizens thanks to a “window” to the garden square that makes it accessible to the public.
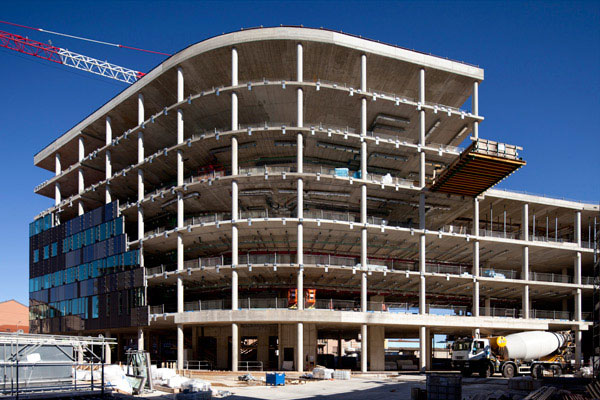
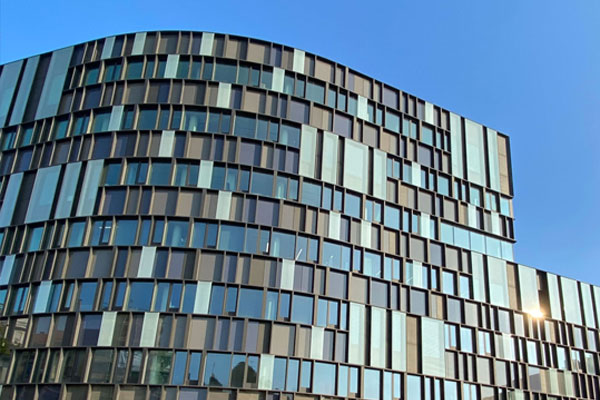
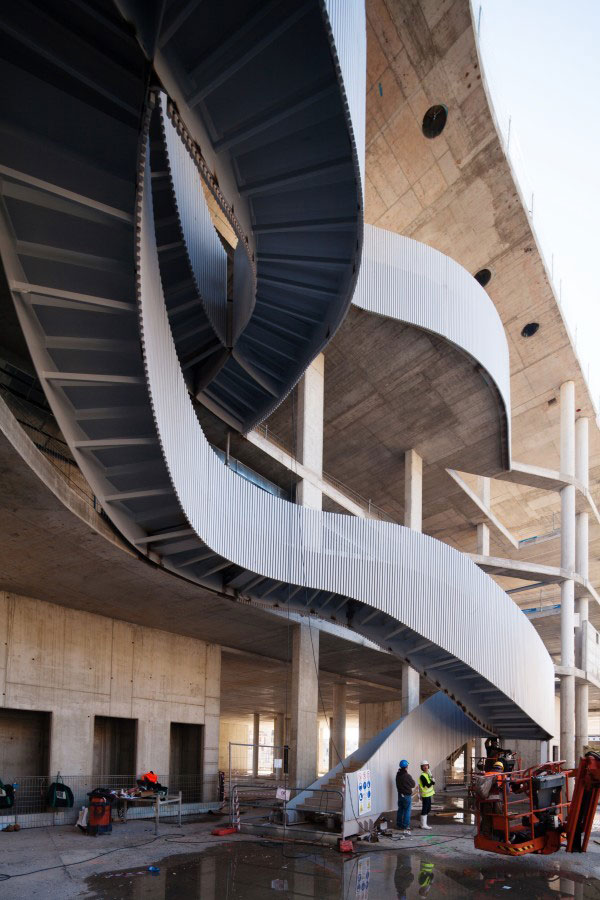
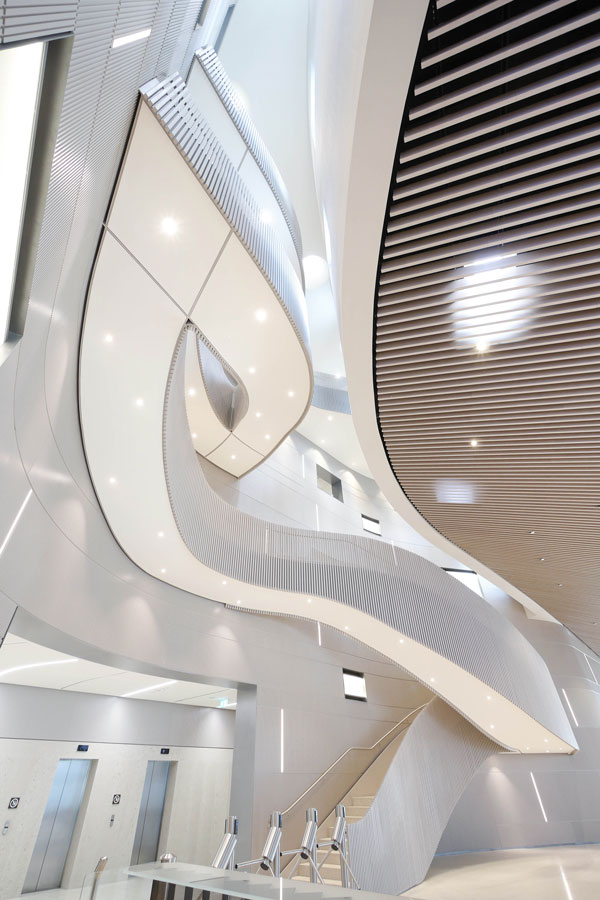
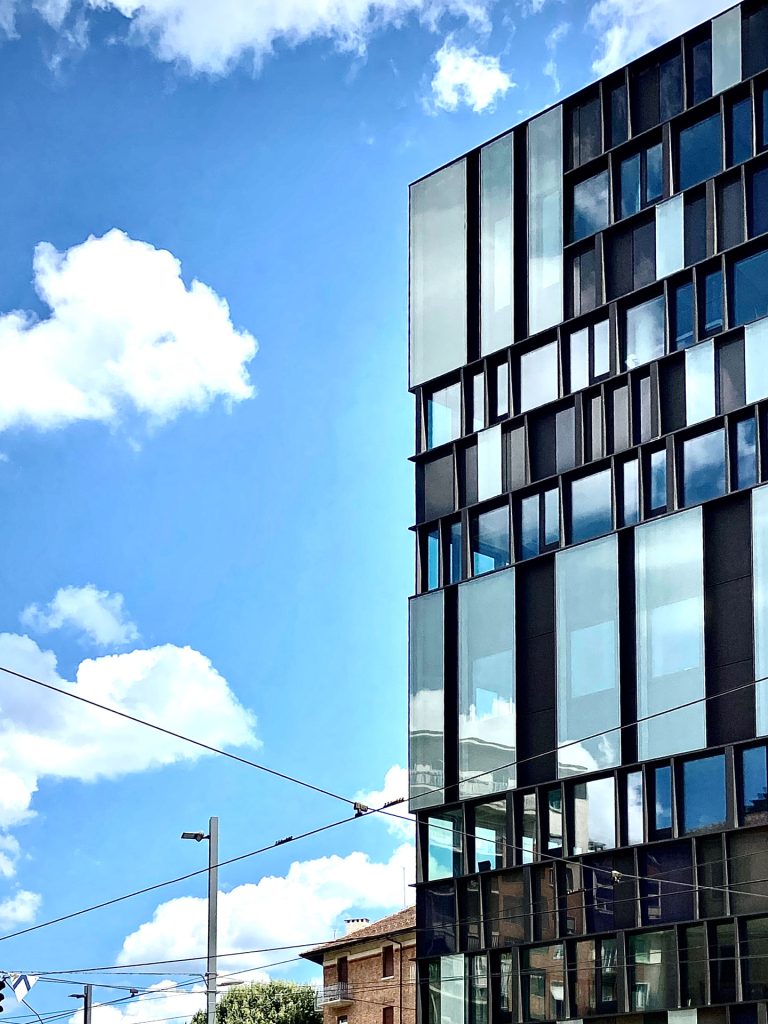
The main structure of the Lavazza Headquarters was made of reinforced concrete: six floor slabs, which, in the central part, rest on circular-section pillars with a diameter of 50 cm.
The construction of the envelope, the distinguishing element of the project, was realized through a modular cellular facade, of the “vision” type for the ribbon windows and of the “spandrel” type for the blind parapet elements. A lightweight mullion-and-transom curtain wall system was used, which is architecturally presented from the outside with only glazing, while on the inside it shows 50 mm of both horizontal and vertical footprint. The supporting structure is composed of a grid of mullions and transoms sized to meet the static needs of the building. Of the 1,400 staggered cells that make up the facade, 1,200 are different from each other.
The redevelopment project for the area has maintained the long-established characters and the external design of the structures of the existing and renovated buildings, respecting the relationship between the building itself and the surrounding urban fabric and the indications of the Superintendence for Architectural and Landscape Heritage.
The main design objectives related to the renovation of the E3 Museum and E5 “Former Central” buildings were: energy efficiency; environmental sustainability; high level of operating reliability and safety; flexibility of use; cost-effectiveness of operation resulting from the plant types chosen; and plant engineering simplicity while respecting architectural constraints.
Courtesy of Cino Zucchi Architetti – CZA
Fotografie di: Andrea Martiradonna, Cino Zucchi, Carlo Micono
