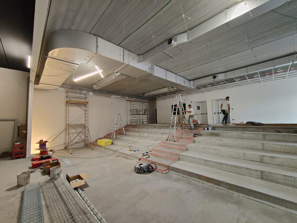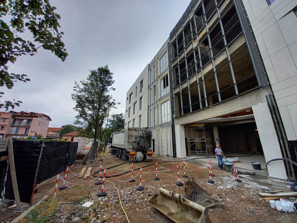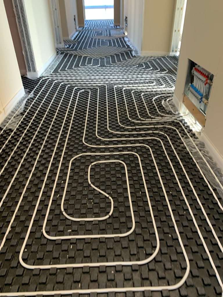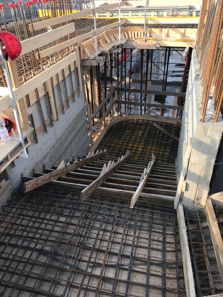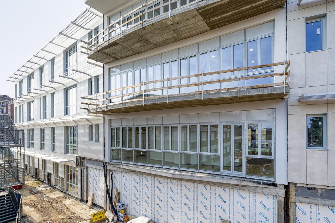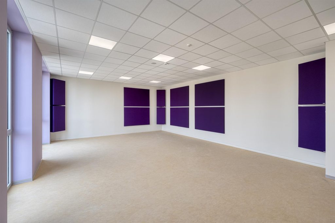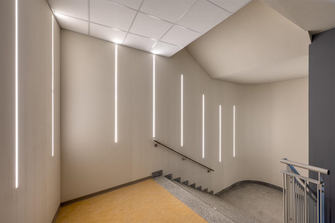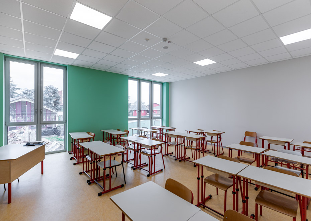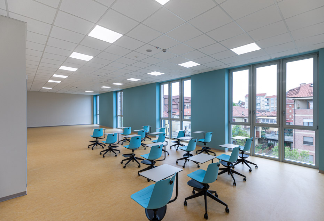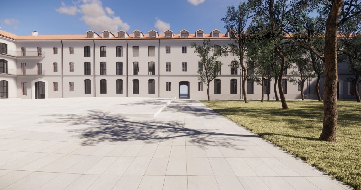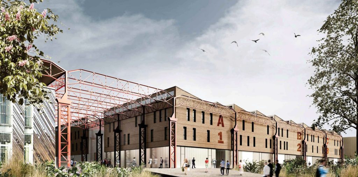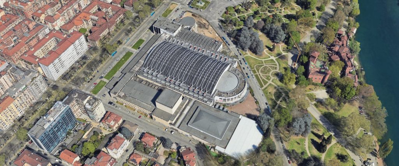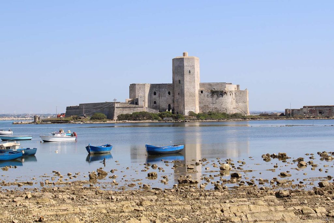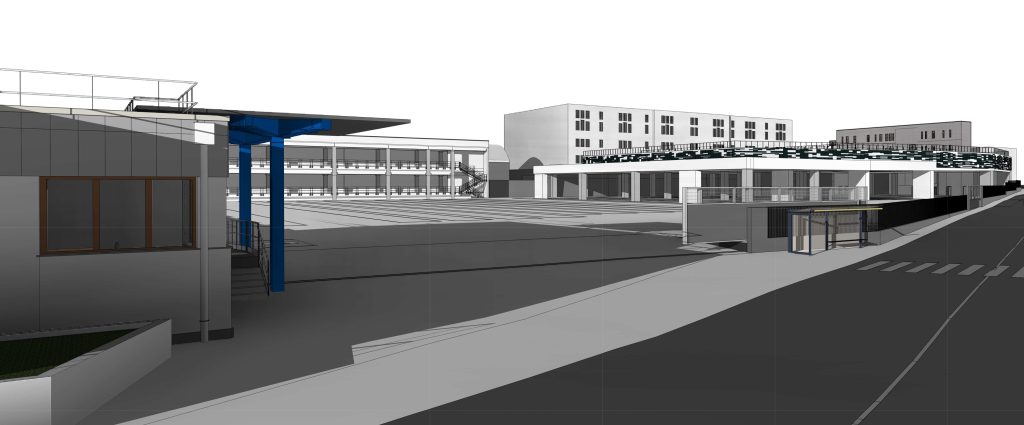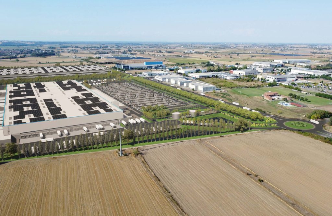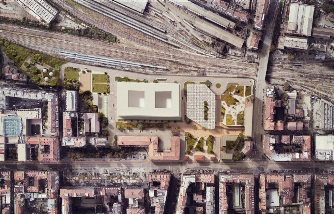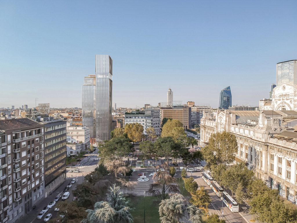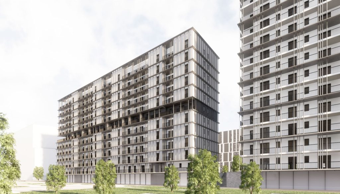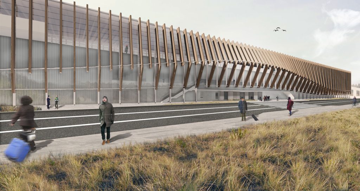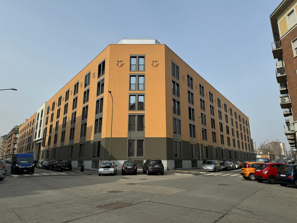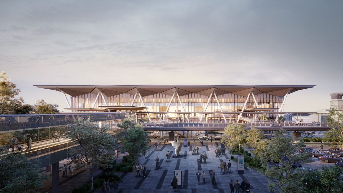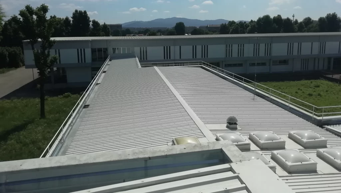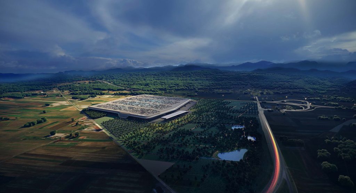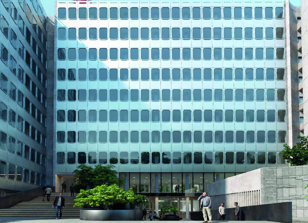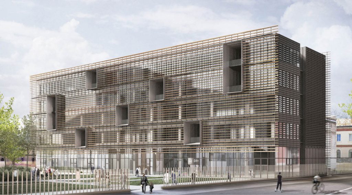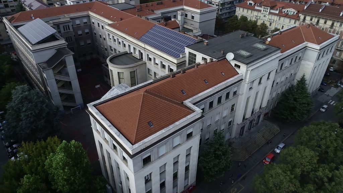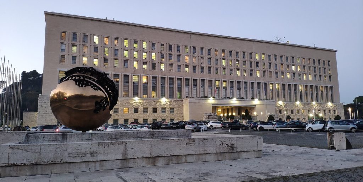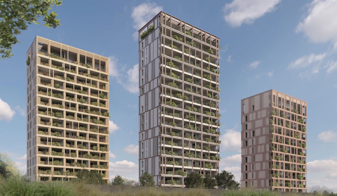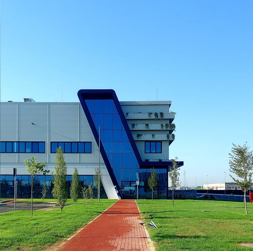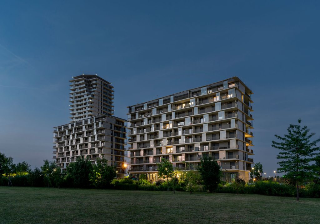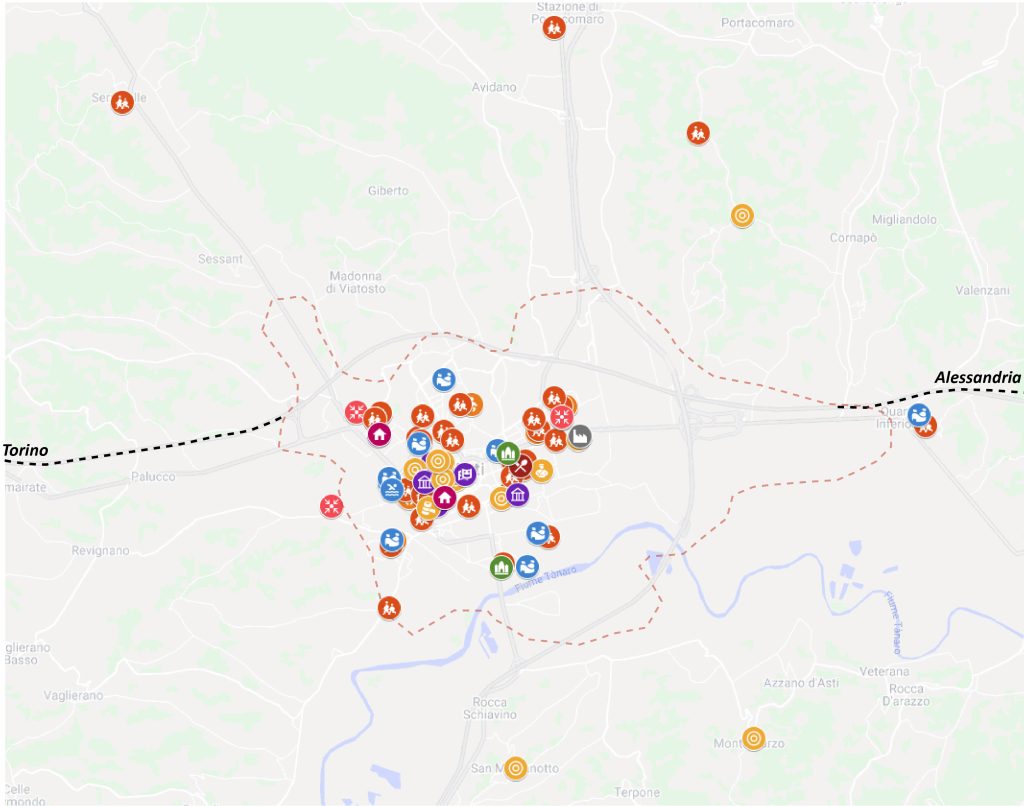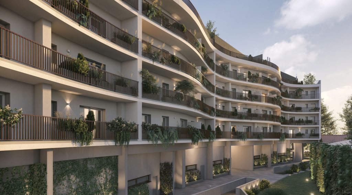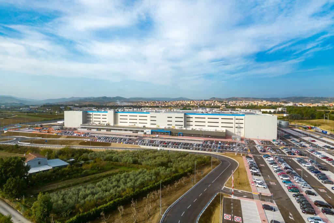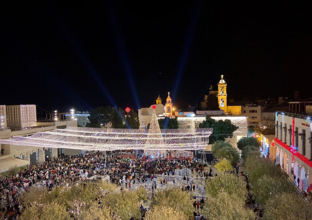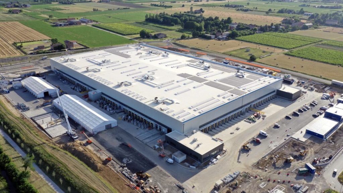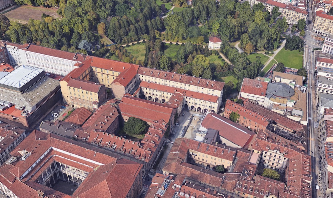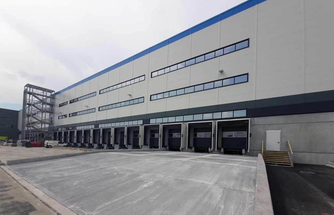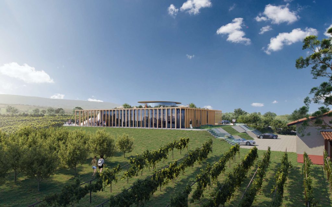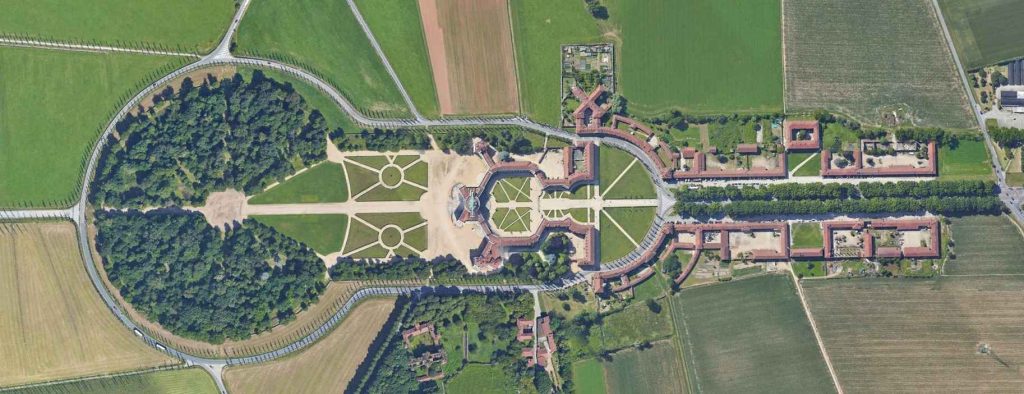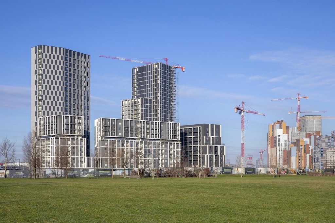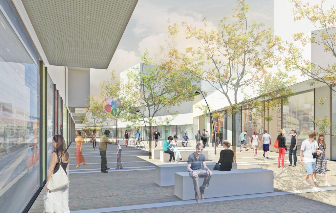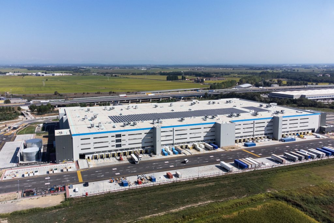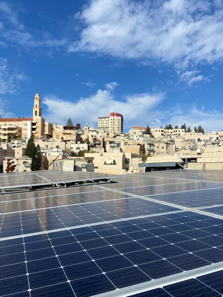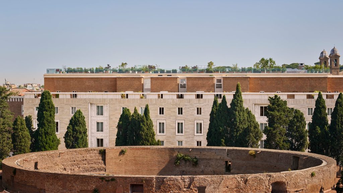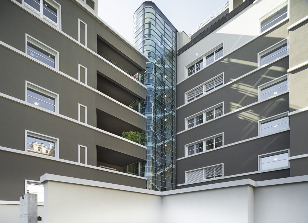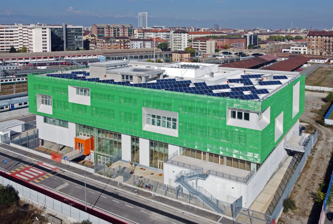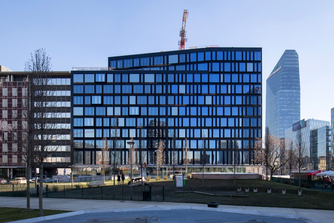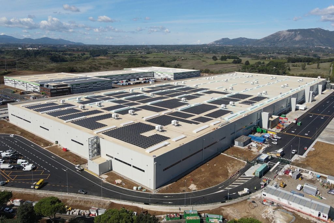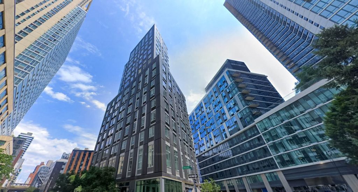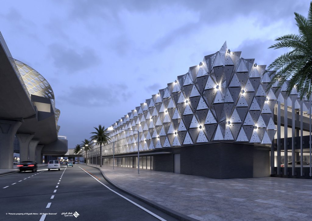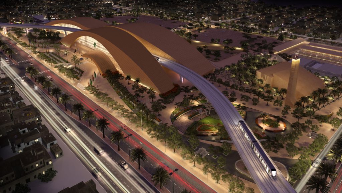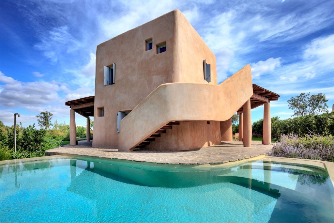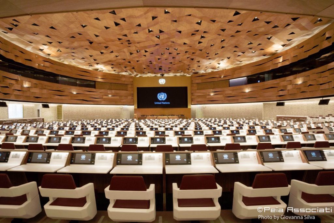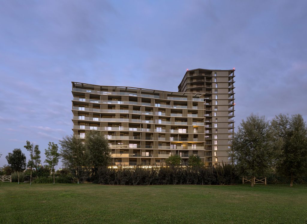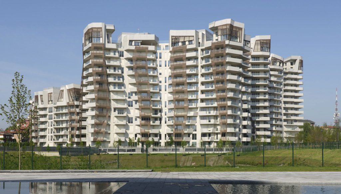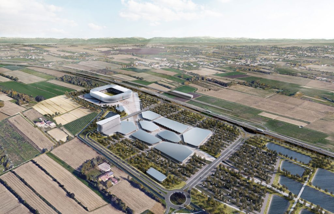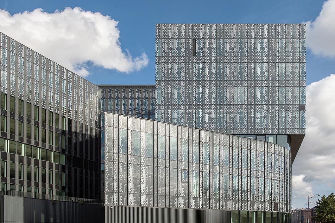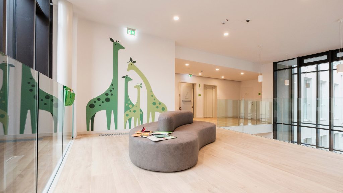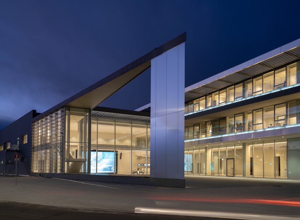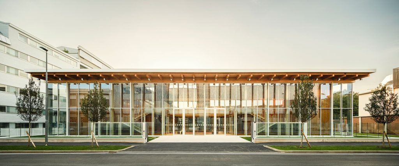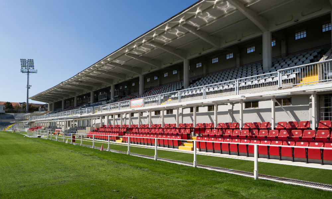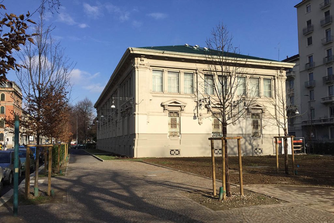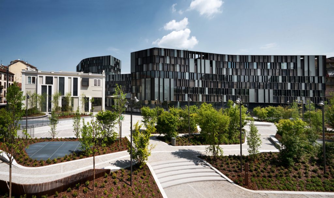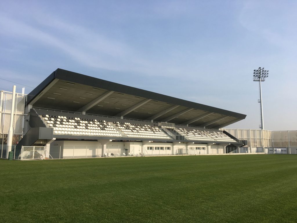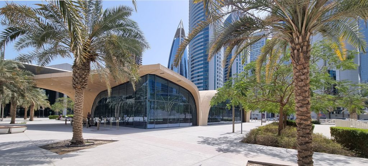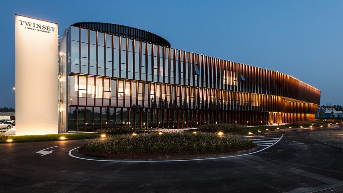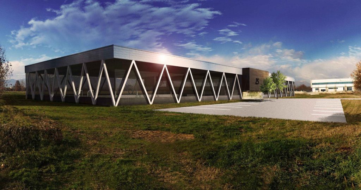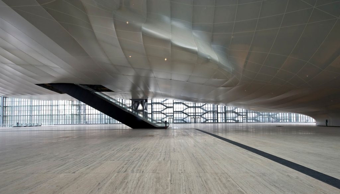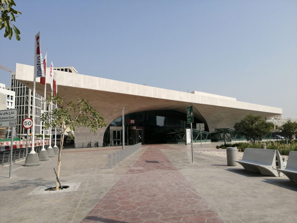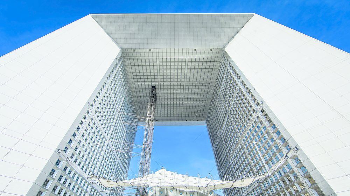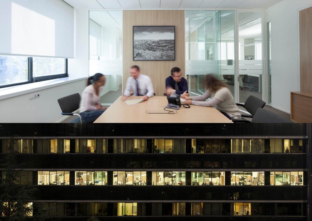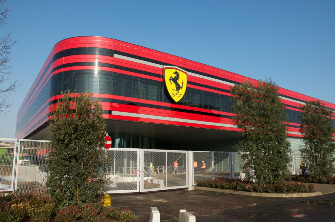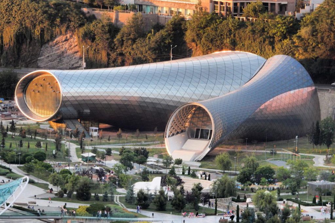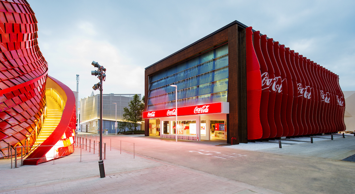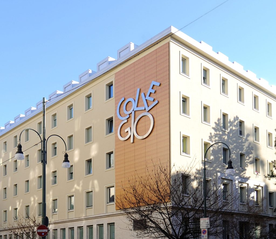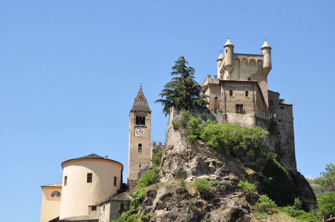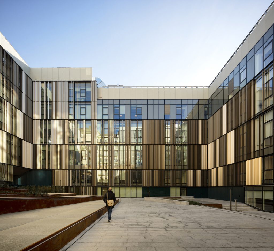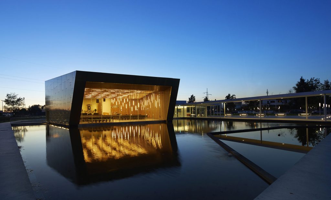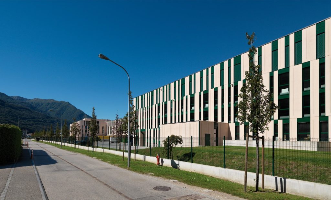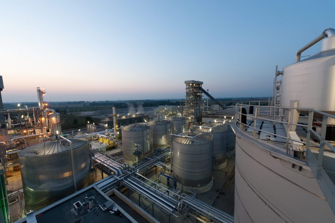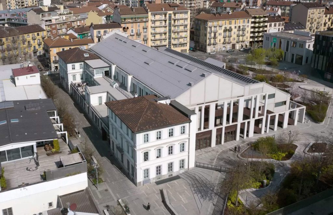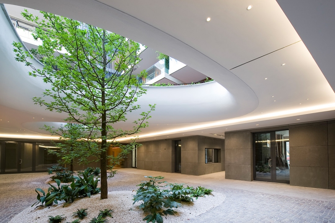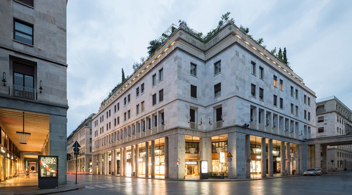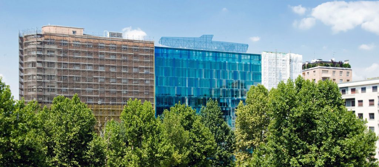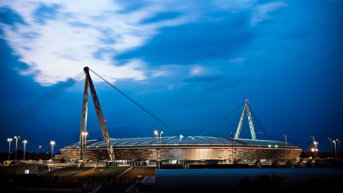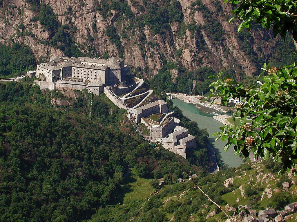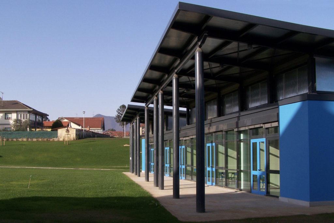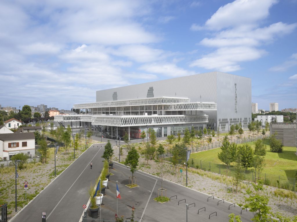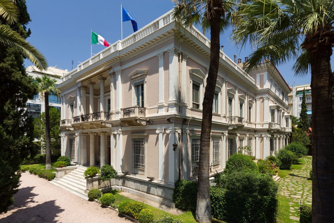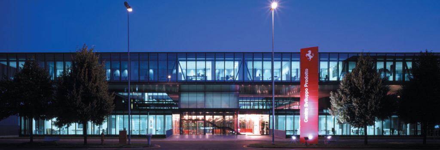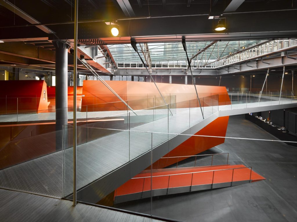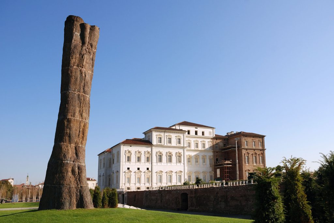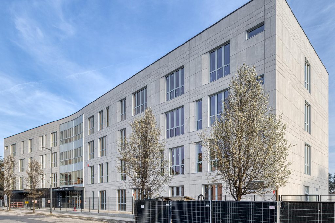
Demolition works and reconstruction of a new building with high environmental sustainability (1st lot) with gym and canteen (2nd lot)
Customer: City of Asti
Years: 1st lot: 2019 – 2023 (Built) | 2nd lot: in activation
Activities: General Site Supervision, Site Supervision (Structural and MEP Engineering), Control of worker’s safety on site (HSE), Acoustics, Fire Engineering
Project cost: Euro 10.5 mln of works
The new “Olga and Leopoldo Jona” school complex rises within the city of Asti in place of the old building from the 1970s and 1980s, following its demolition. It houses 21 classrooms for face-to-face teaching, laboratories for technical, musical and artistic activities, spaces for innovative teaching, an auditorium, a gymnasium with regulation spaces for competitive volleyball and basketball activities, spaces for school canteen and the new offices of the Education Directorate.
The pivotal assumptions around which the design and construction of the building complex was developed were: Safety, through a high level of earthquake safety with structures suitable for civil protection activities in the event of calamitous events; fire safety, with modern facilities in line with the latest regulations on the subject; and Accessibility, with spaces accessible to those with disabilities through tactile/sensory pathways dedicated to visually impaired people. Spaces such as the gymnasium and auditorium are directly accessible from the outside for uses even separate from school activities, dedicated to a community that integrates with the school to the point of permeating and enriching it; Eco-compatibility, through a careful study in the choice of building materials in line with the Minimum Environmental Criteria and aimed at the use of supplies of “short chain” products or made with recycled materials and Energy Efficiency, Nearly Zero Energy Building i.e. very high energy efficiency thanks to the exclusive use of LED technology, automatic regulation systems of light, air and heating systems, very high performance of the building envelope. Not secondary are the energy production systems from renewable sources, with which the buildings will be equipped, such as photovoltaic, solar thermal and geothermal.
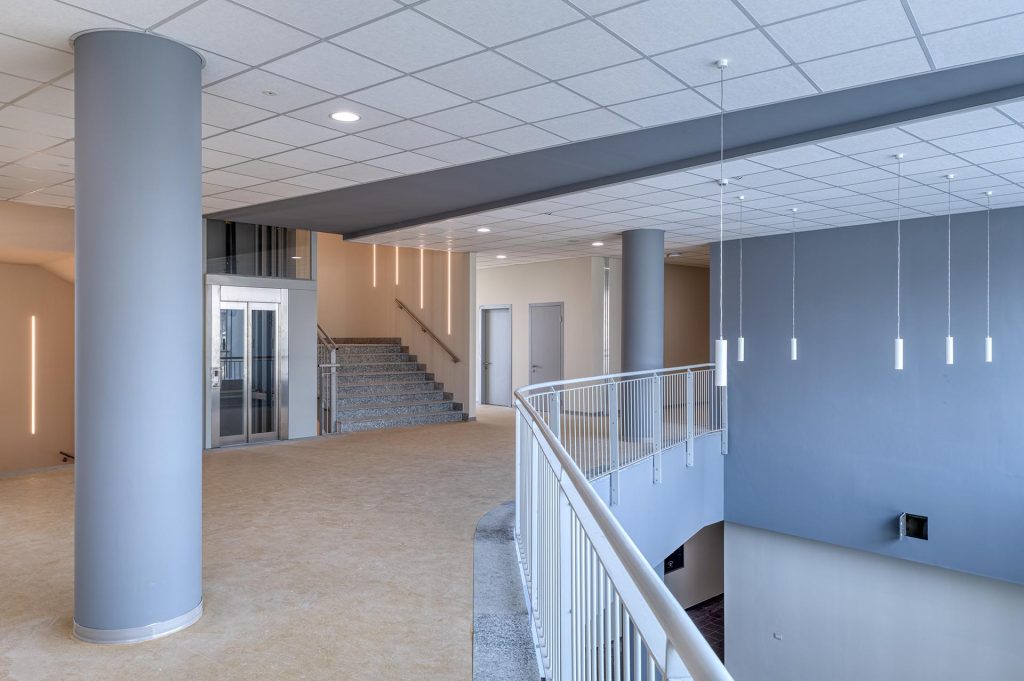
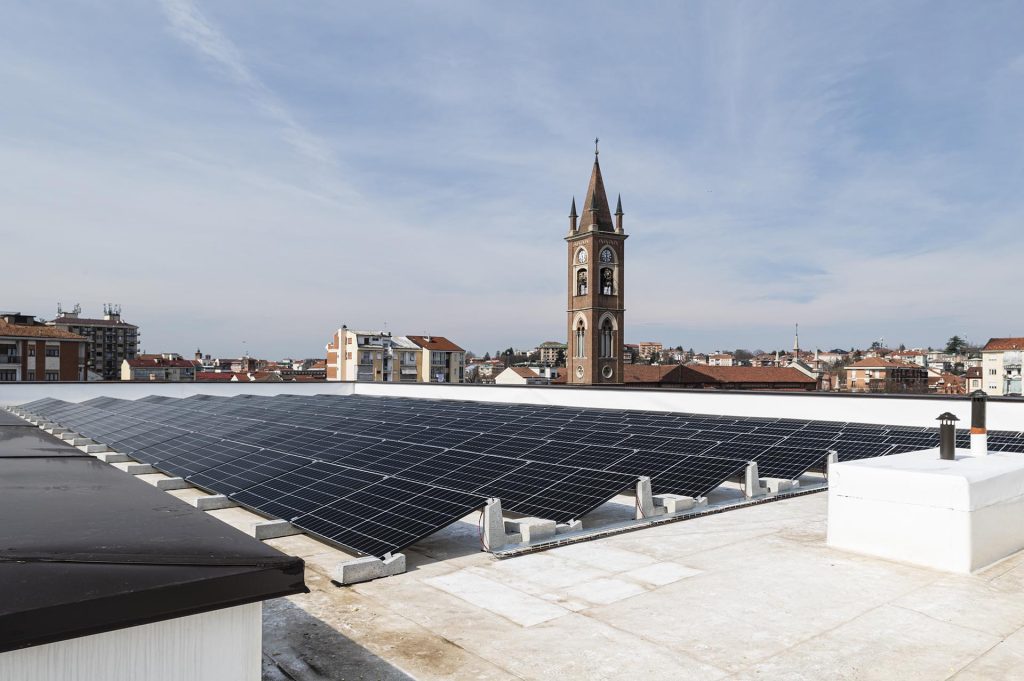
The building complex in the final version consists of 4 communicating blocks, separated at the structural level by earthquake-resistant joints, and the design and subsequent Construction Management included the division of the intervention into two phases: Phase 1 with the relocation of part of the school activity to other premises available to the administration; demolition of the existing building minus the “south sleeve”; interventions aimed at maintaining functionality and safety conditions for school activity within the south sleeve; construction of the new school building (Block A), the thermal power plant (Block D) and the external works necessary for accessibility; Phase 2 with the relocation of the entire school activity within the new school building constructed during Phase 1 (Block A); demolition of the “south sleeve” building; completion of the works with construction of the cafeteria (Block B) and gymnasium (Block C) as well as all the external appurtenant works.
Courtesy of Renato Ruscalla S.p.A.
Photographs by: Ruscalla
