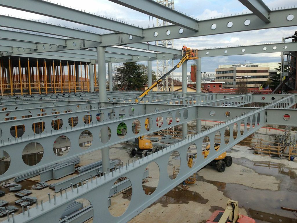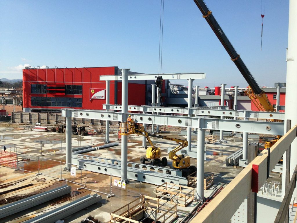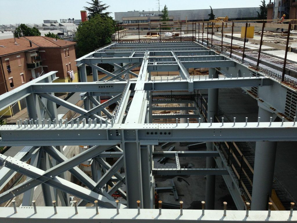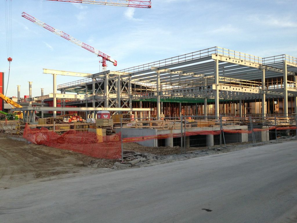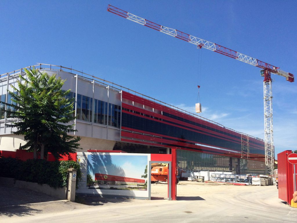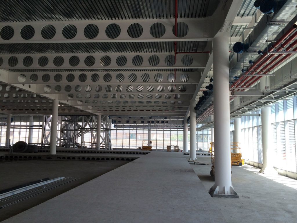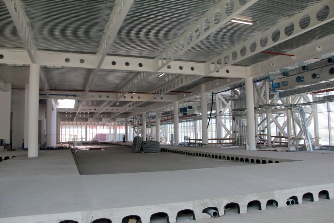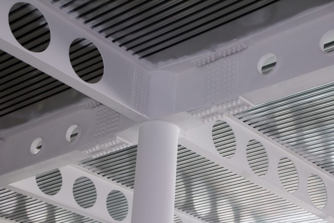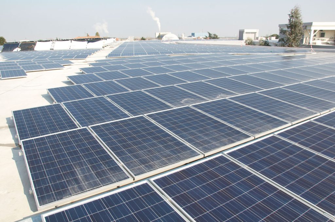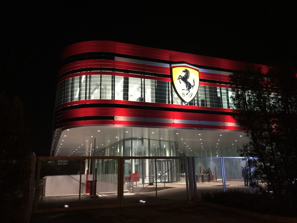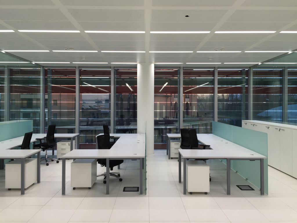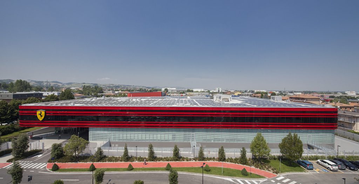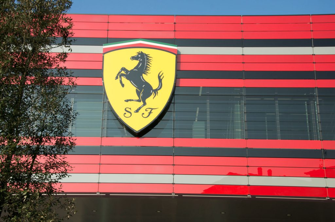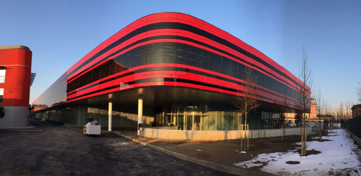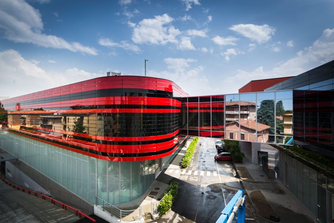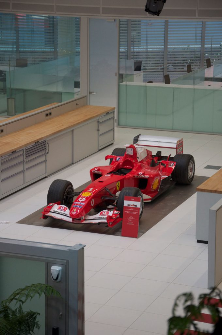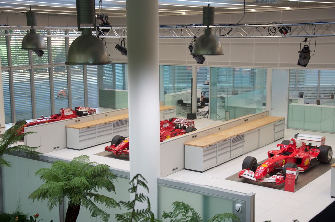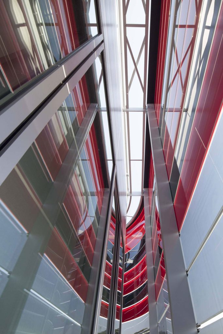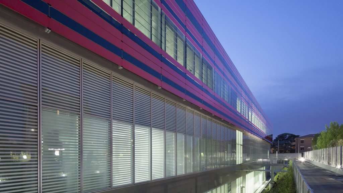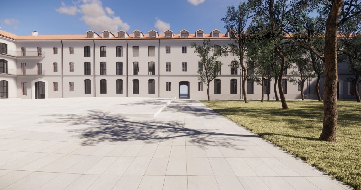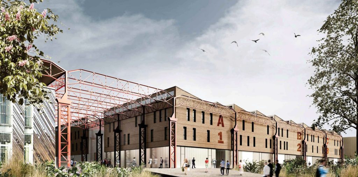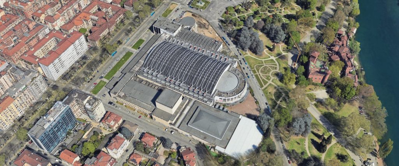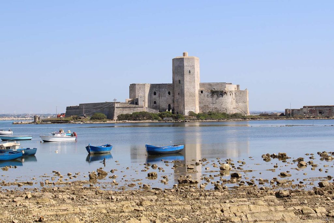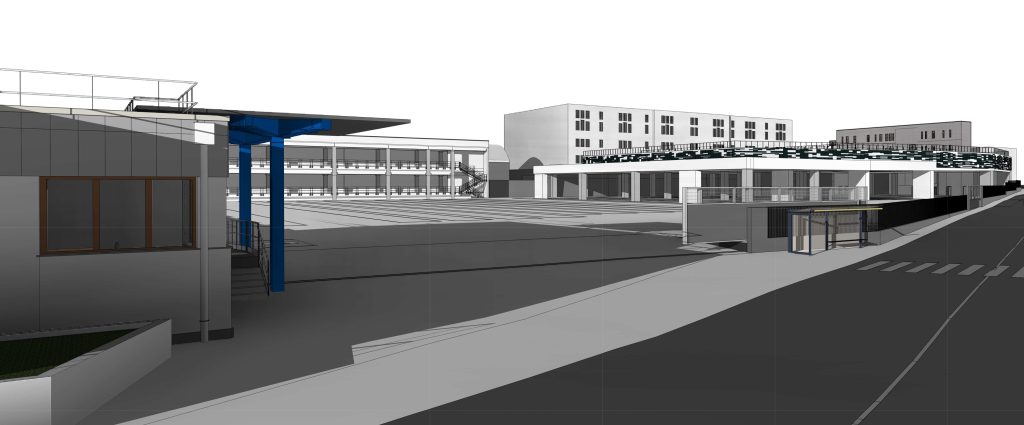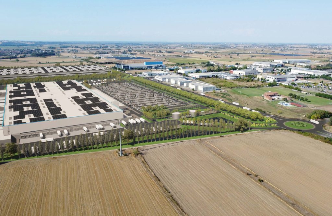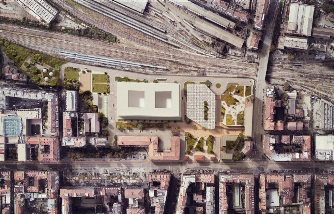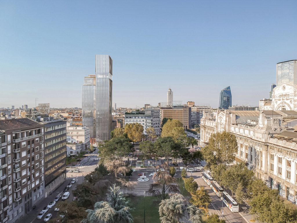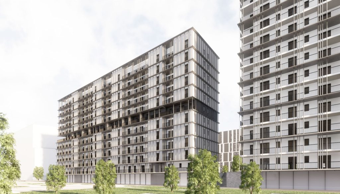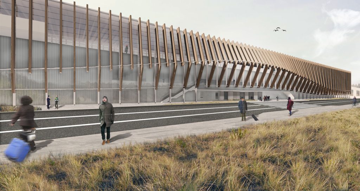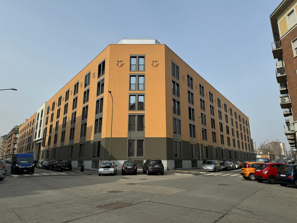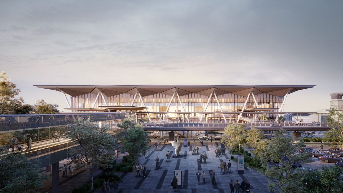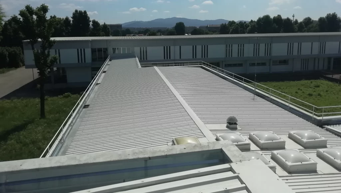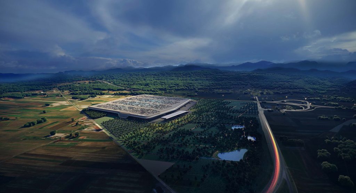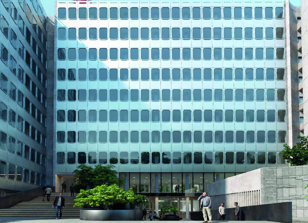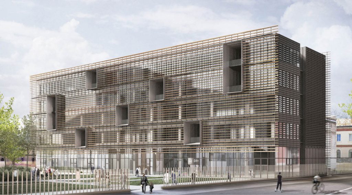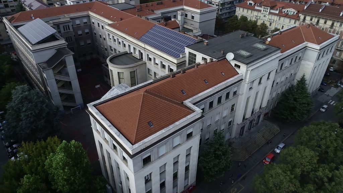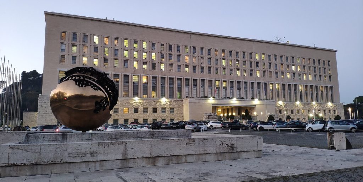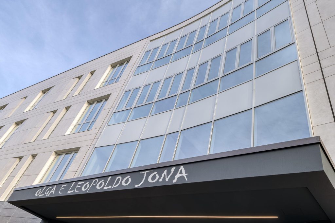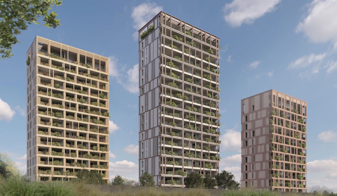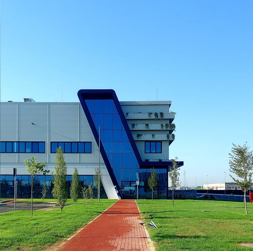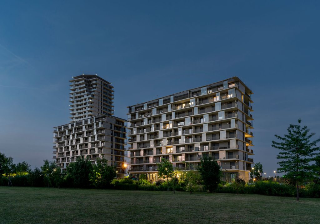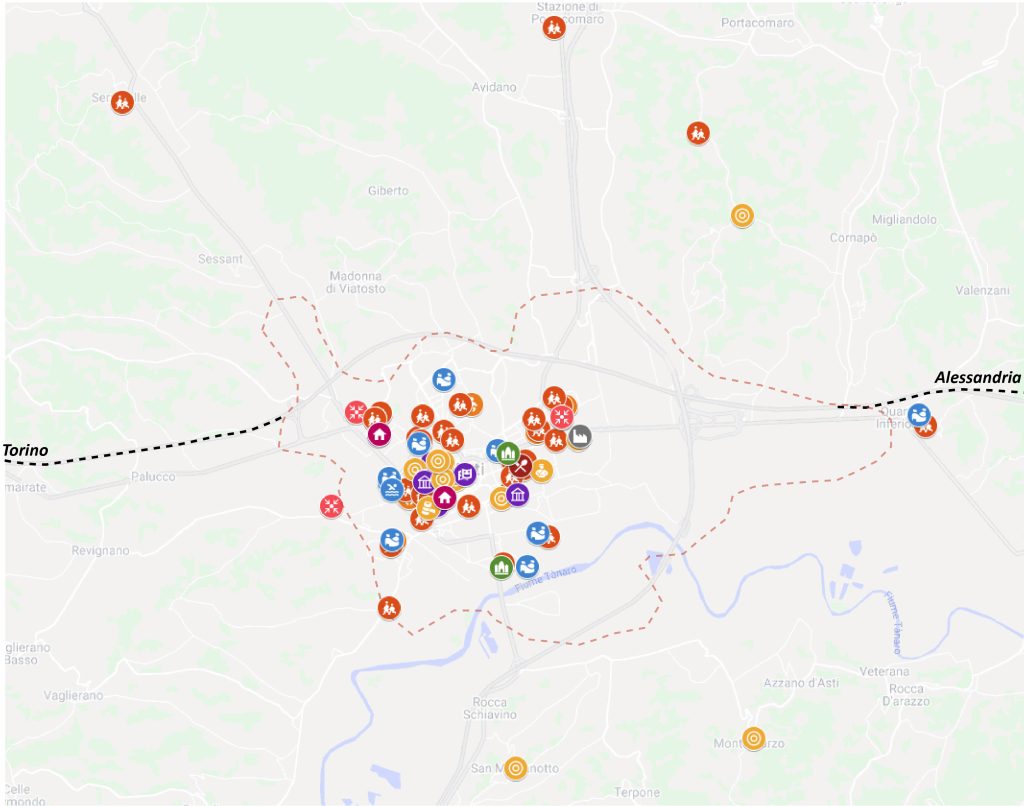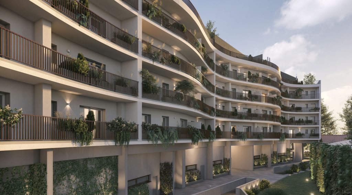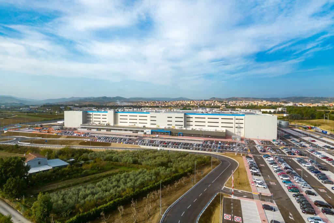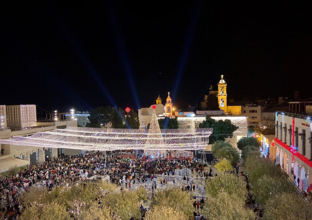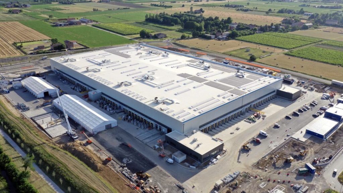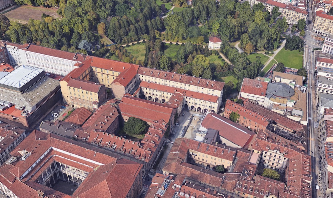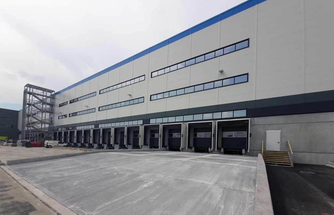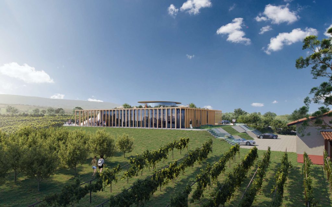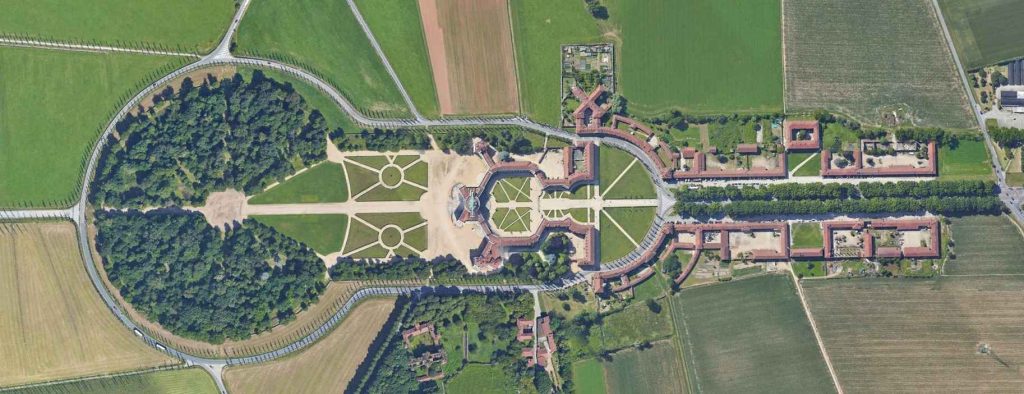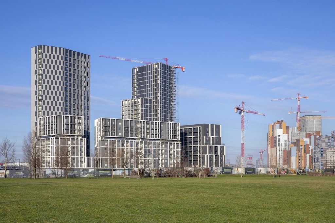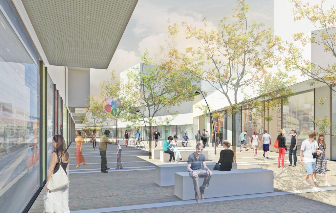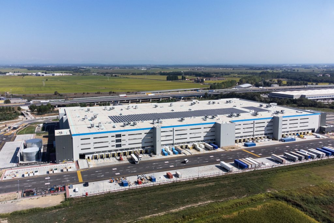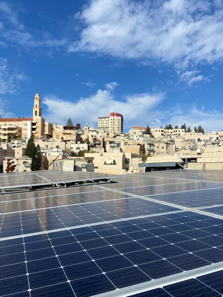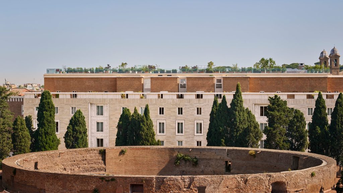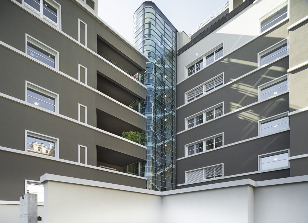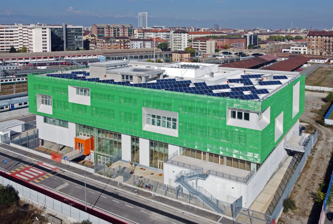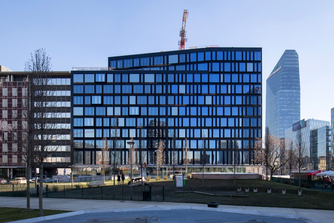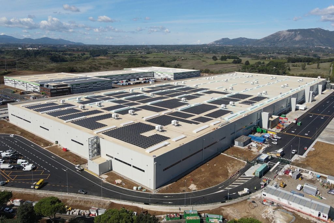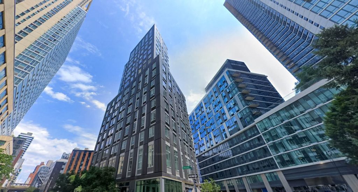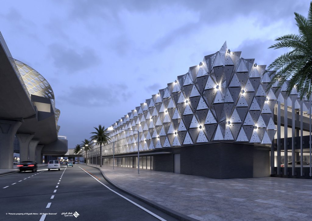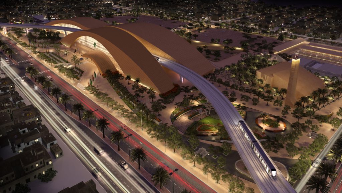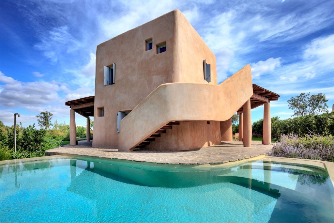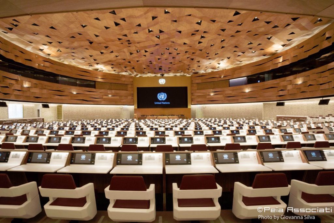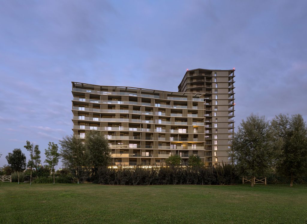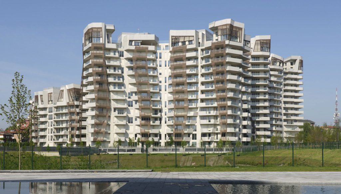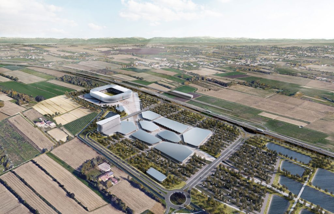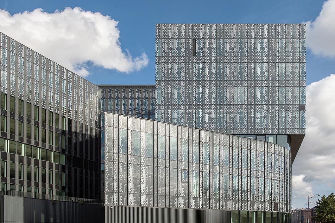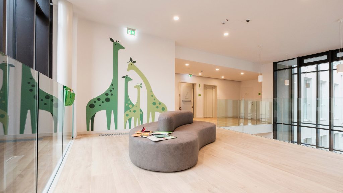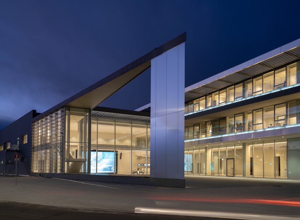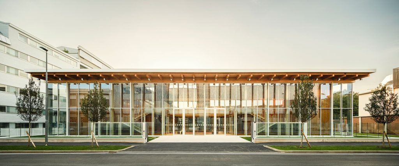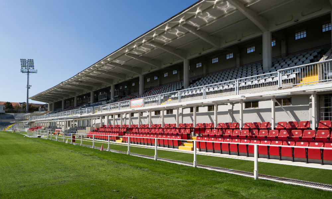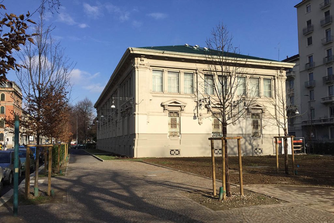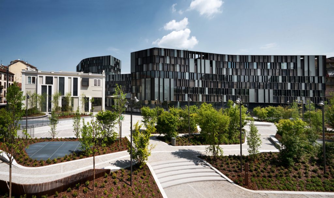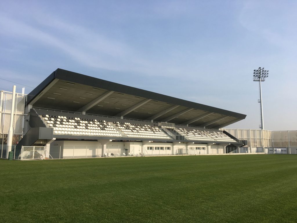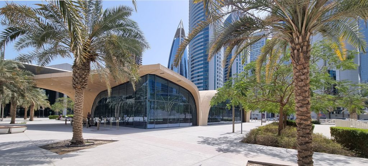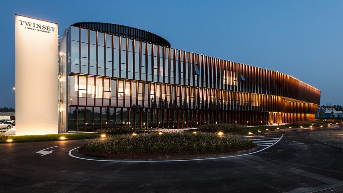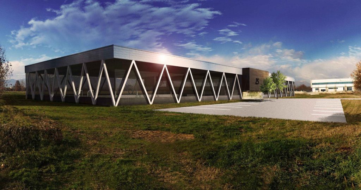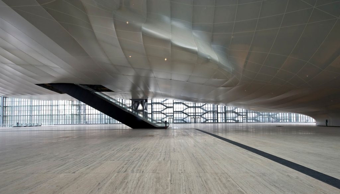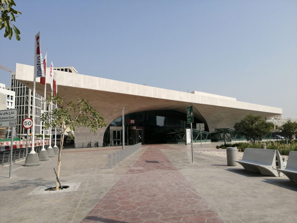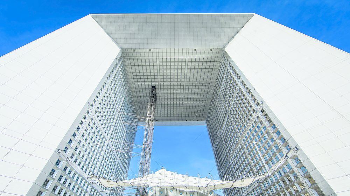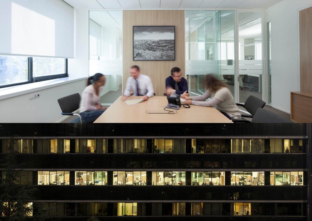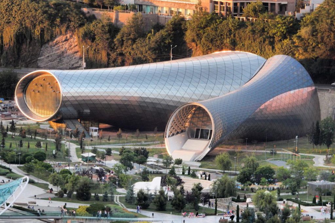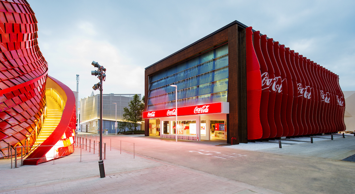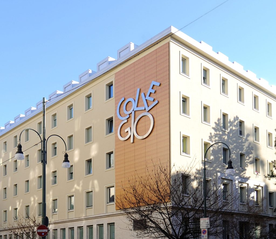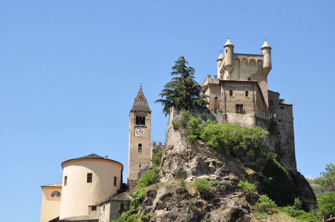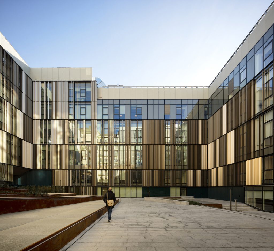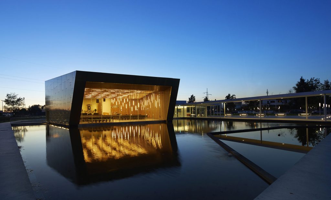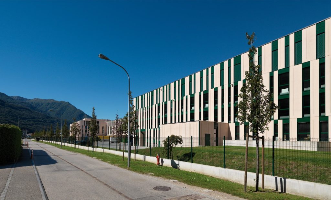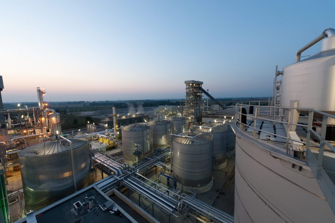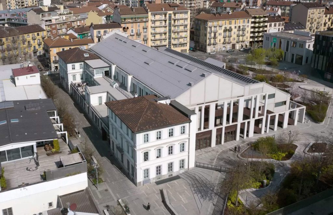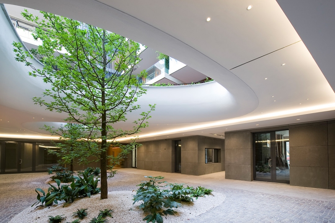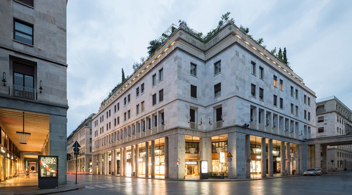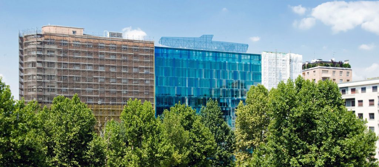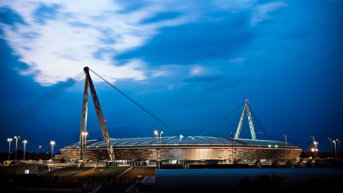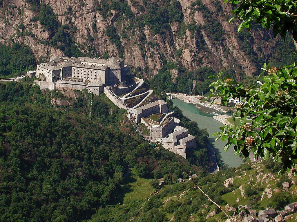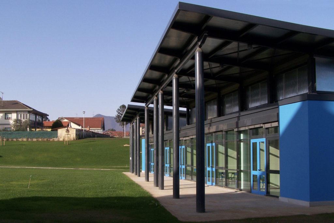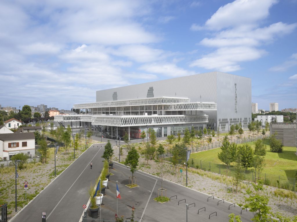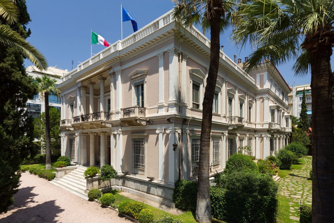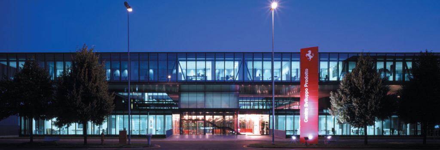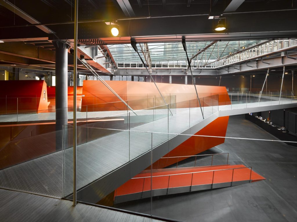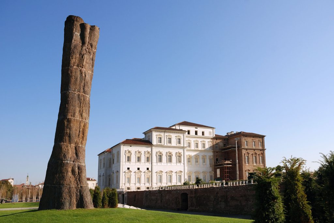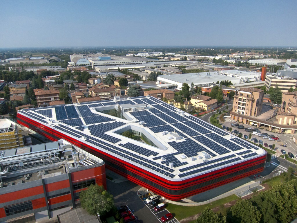
Ferrari F1 (Gestione Sportiva) Office Management – Net Zero Energy Building (Nzeb)
Customer: Ferrari S.p.A.
Years: 2013 – 2015 (Built)
Activities: Full review of the detailed design of carpentry structural works, Full review of the detailed design of technological plants for adjustments to NZEB specifi cations (photovoltaics, lighting, cogeneration, etc.), Energetics (NZEB technical specifications), Review of dynamic lighting design (or circadian), General adaptation of the detailed design of building works, Energy Effi ciency Certifi cates
Project cost: Euro 50.0 mln of works
Architecture: Wilmotte & Associés
The new headquarters of Gestione Sportiva (GeS) is located at the entrance to the Ferrari citadel in Maranello (Modena), near the group’s pre-existing facilities, and houses the main activities of the Ferrari Formula 1 team, the technical and administrative offices, and the production workshops. The project possesses a very strong visual identity where steel is the protagonist. The GeS, built in just 20 months, occupies a total area of about 9,000 square meters, plus the surrounding green areas and internal road system, for a total of 16,000 square meters. The building has four levels: two basement and two above ground; the edges are rounded to convey an image of lightness and dynamism. The basement and ground floor house laboratories and workshops for car assembly. The upper floor is reserved for administrative offices, technical offices, and reception rooms that are also open for public events. The roof is accessible and houses the photovoltaic system that covers much of the surface.
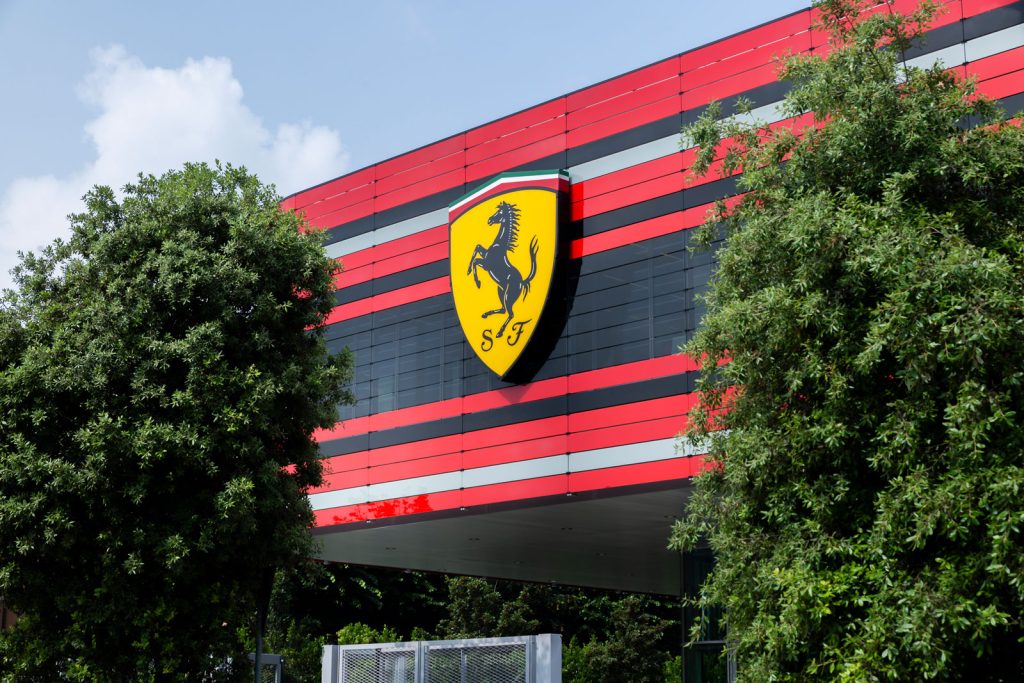
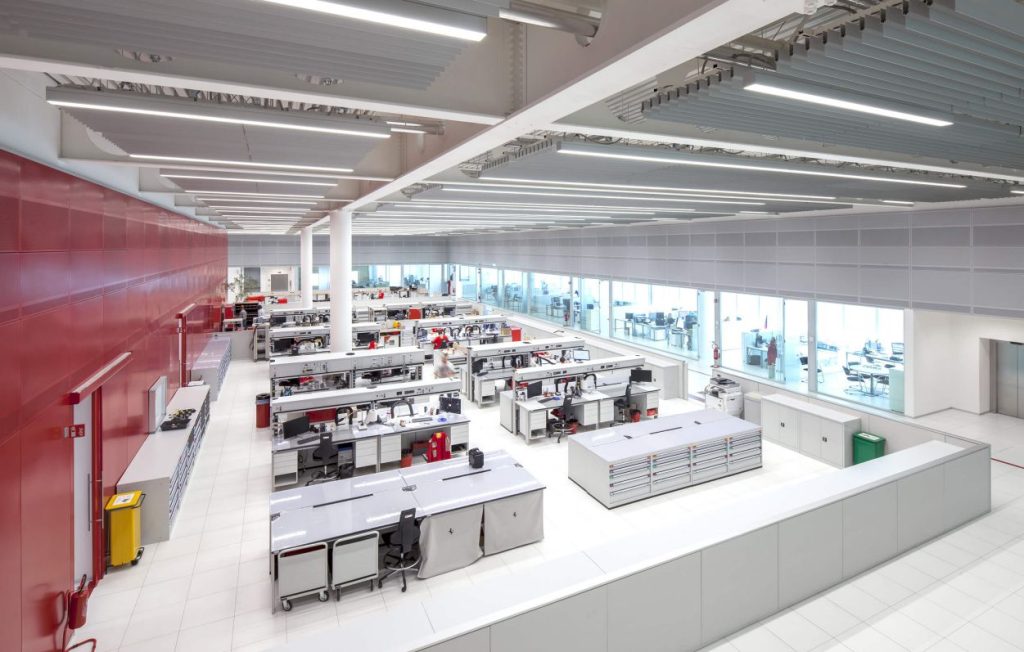
The structure on the ground floor was made of reinforced concrete, while steel was used for the above-ground parts, so as to allow for possible future extensions of the construction. The main frame of the structure is set on a 16.2 x 16.2 m type mesh and consists of hollow steel profile columns of Ø 610 and 6 mm thickness, HLA 1000 main beams on the second floor and HEA 900 on the roof floor. Secondary beams are provided in hollow-core profiles with circular openings, respectively: ACB 900/170 (made by joining two HEA 600 half-profiles) at the first level and ACB 890/115 (made by joining two IPE 600 half-profiles) at the roof level. Hollow core beams in garden areas are replaced by HEB 900 solid core profiles.
The facade consists of modular panels having Ferrari’s identity colors: the historical “reds” and black alternating with transparencies convey an idea of a building in constant motion, recalling the speed of the cars. In continuity with the basement, the ground floor façade also consists of vertical panels, made of transparent glass with the addition of screen-printed horizontal lines, to prevent views from the outside and to allow proper lighting of the interior spaces. For the purpose of maximizing the entry of light into the building, a gash in the east side of the building and two internal courtyards on the second floor, covered by skylights, have been included, taking on the function of light wells for the ground floor. The offices, mostly located in the perimeter strip of the building, present great efficiency in terms of thermal, lighting and acoustic comfort, thanks also to the use of radiant ceiling surfaces consisting of radiant slat plates, industrially derived, which are particularly efficient especially in the cooling phase and applied for the first time in Italy. From a sustainability point of view, Ferrari, in thinking about the new Sports Management headquarters, wanted to be strongly inspired by the nZEB philosophy, with the use of an articulated mix of technological strategies aimed at reducing and optimizing energy needs through the maximum use of natural lighting, improved thermal insulation of all envelope components high-efficiency air conditioning, combined with advanced ventilation and temperature control systems for each room, so as to achieve among the highest levels of indoor space quality and comfort, as well as the massive use of energy production technologies from renewable sources, such as solar thermal and photovoltaics.
