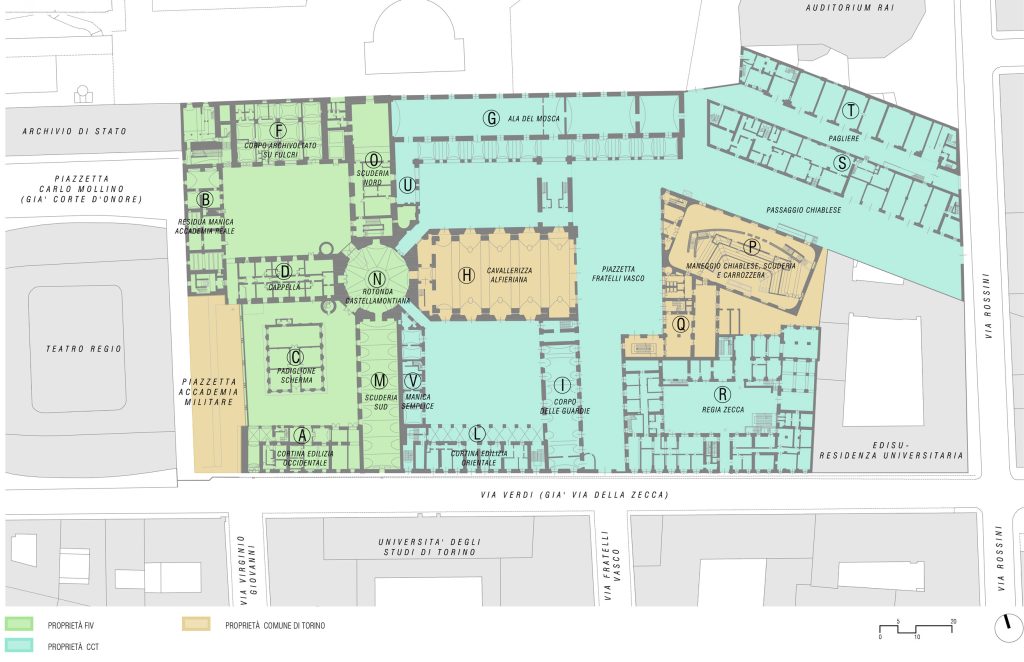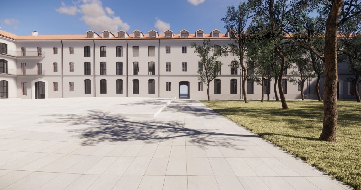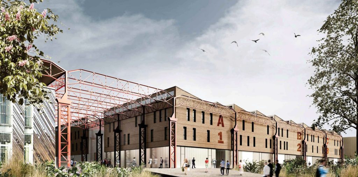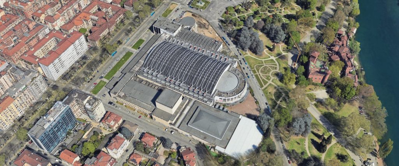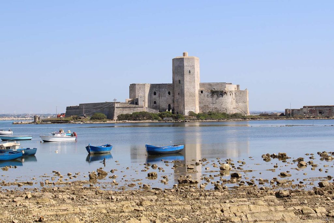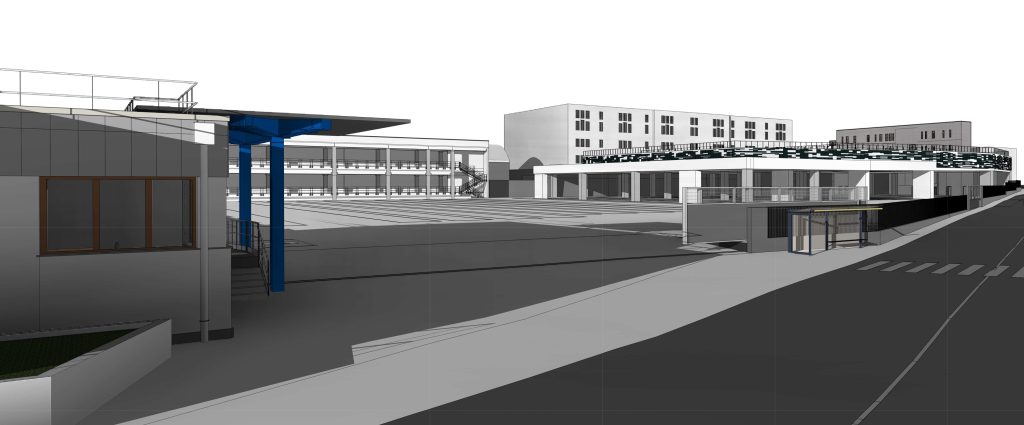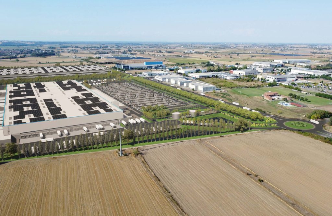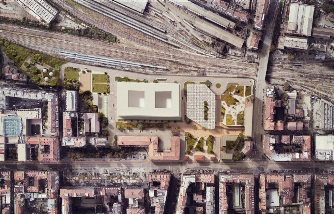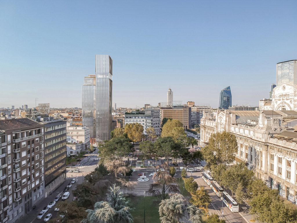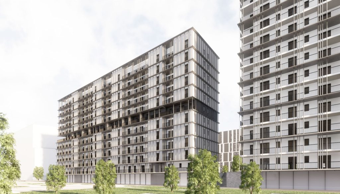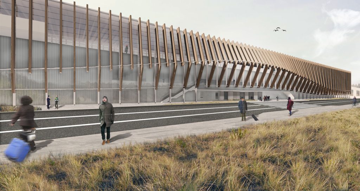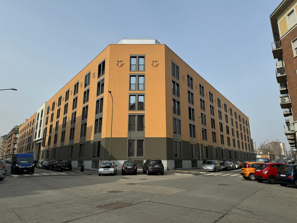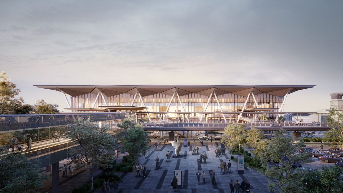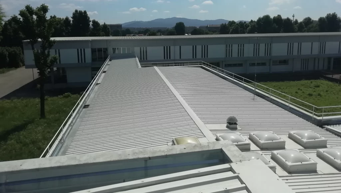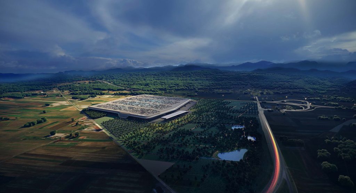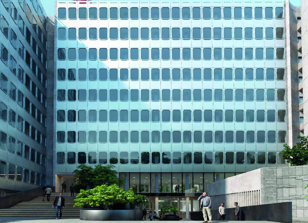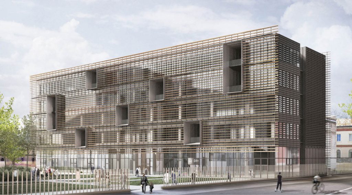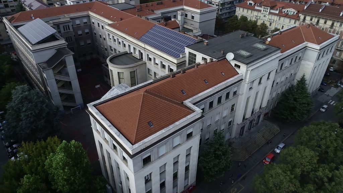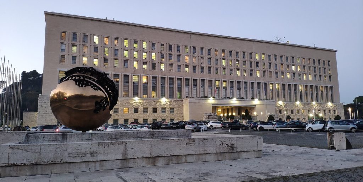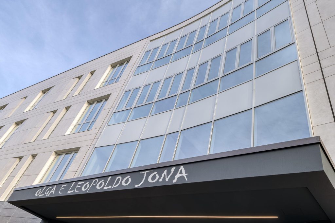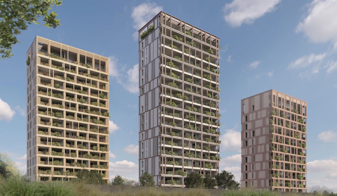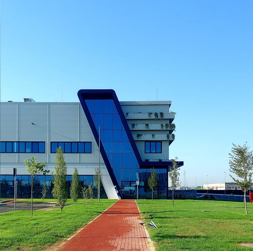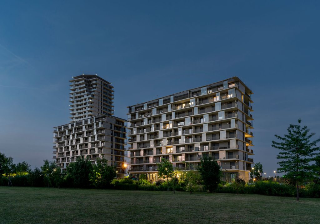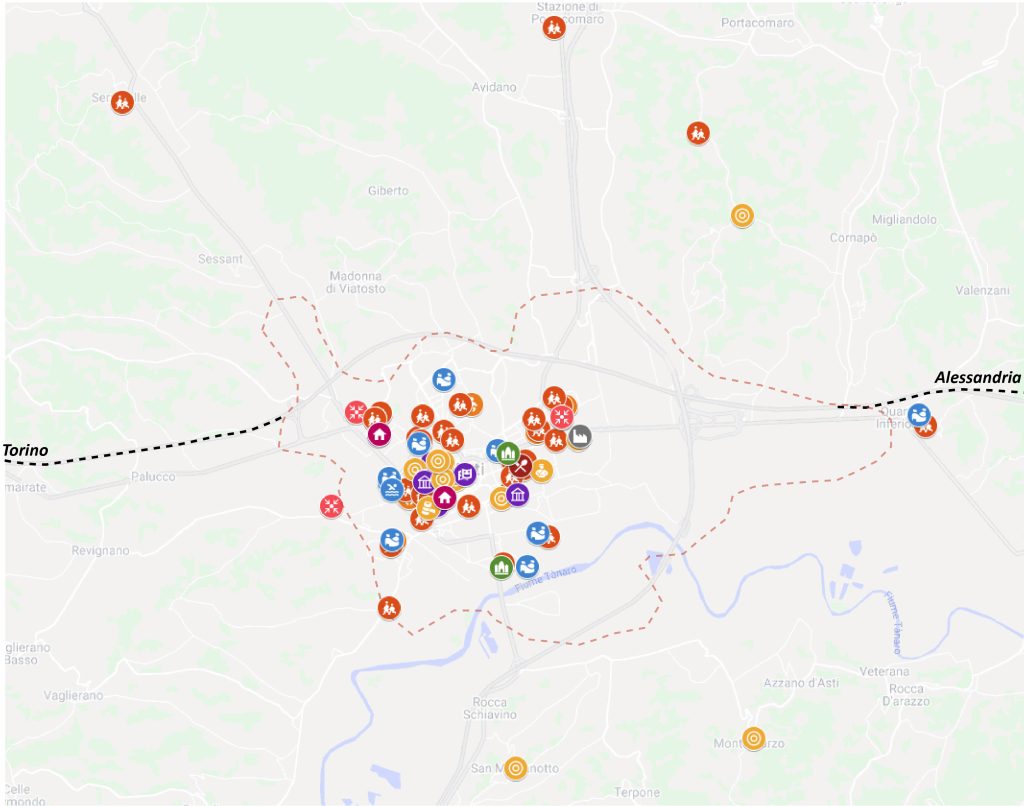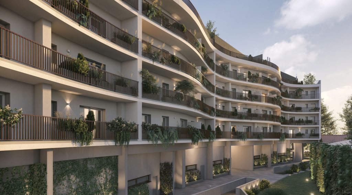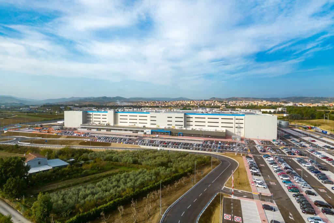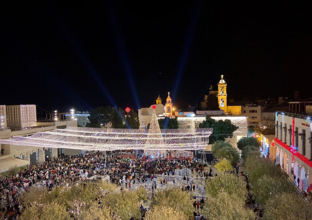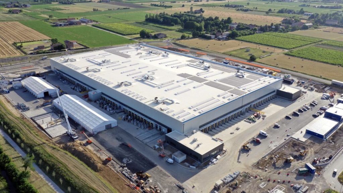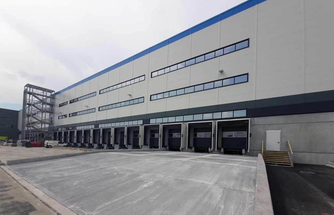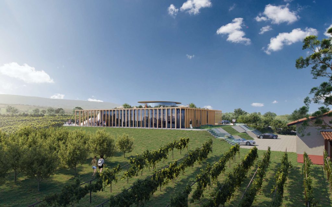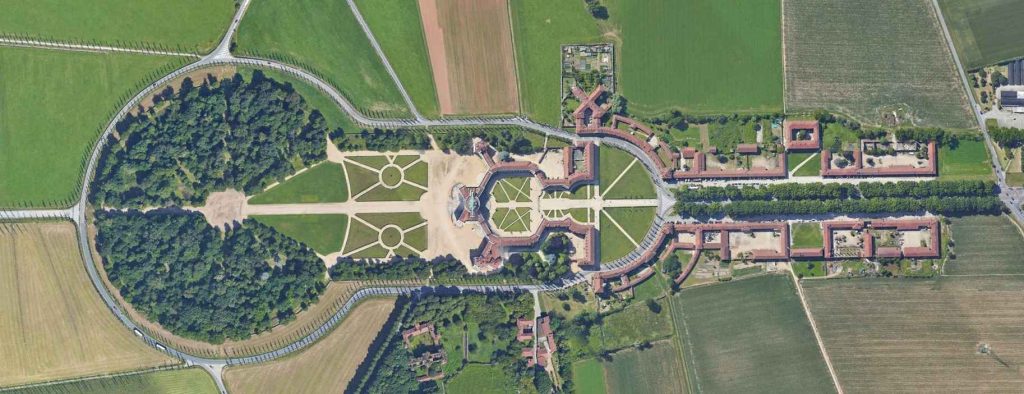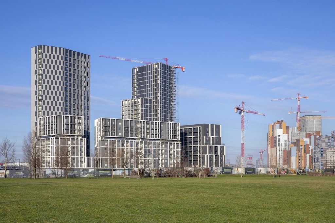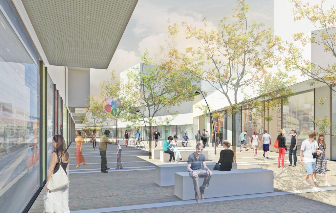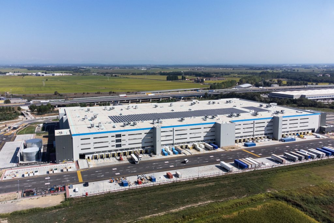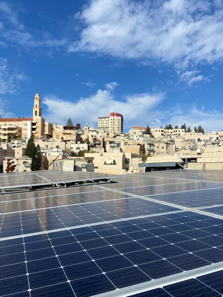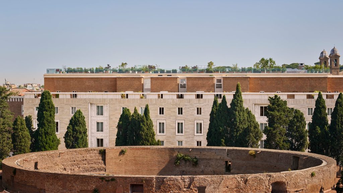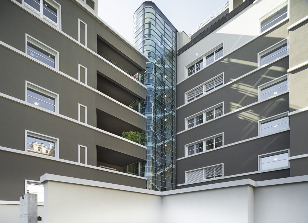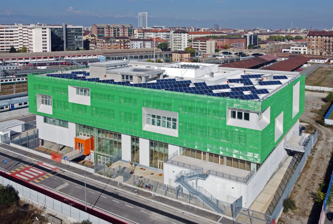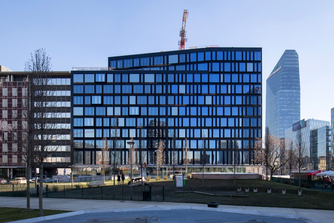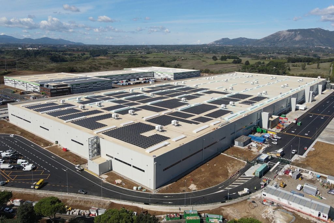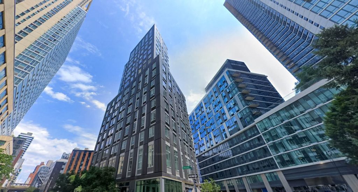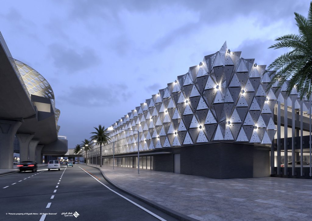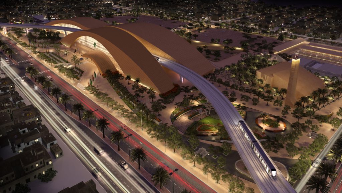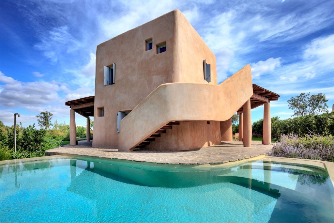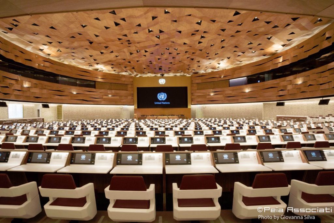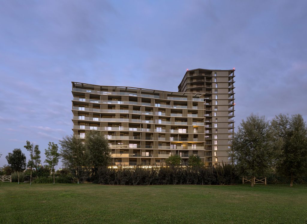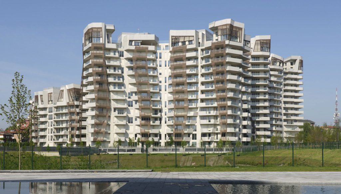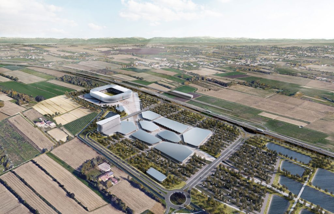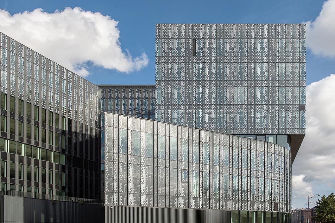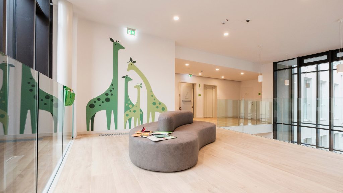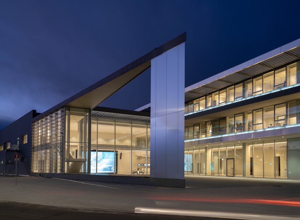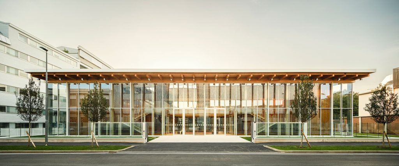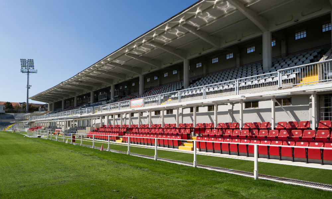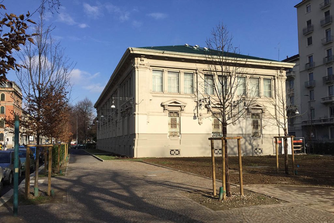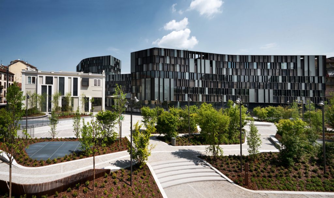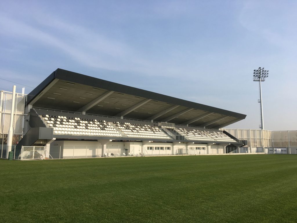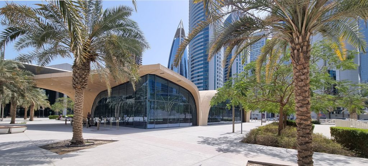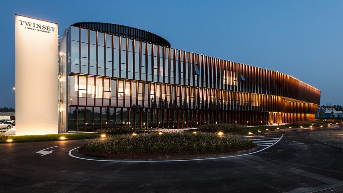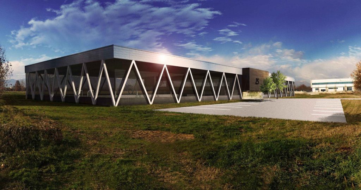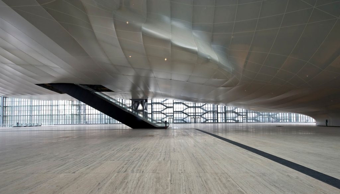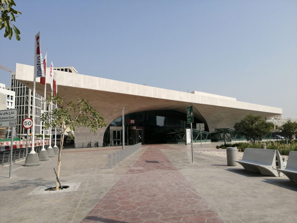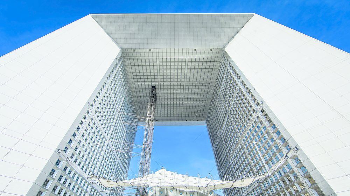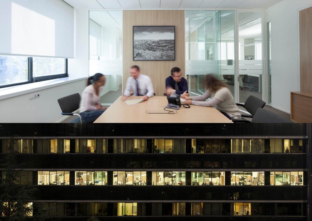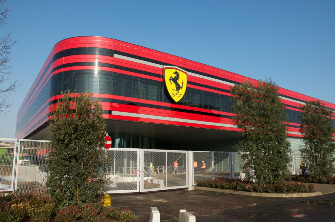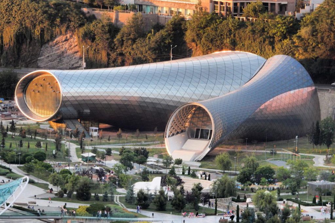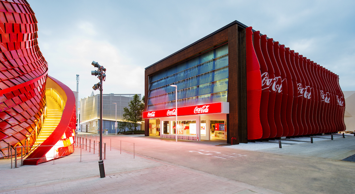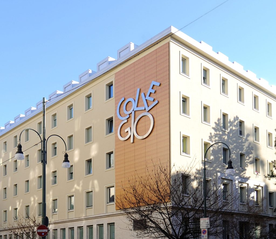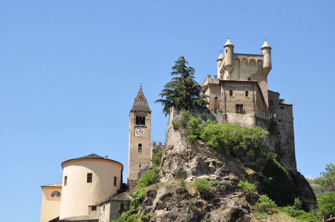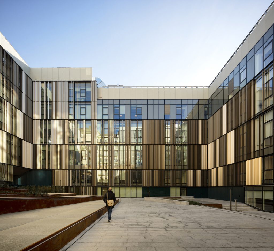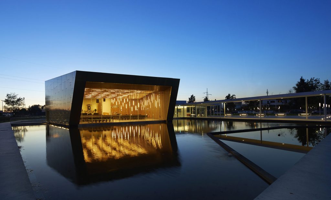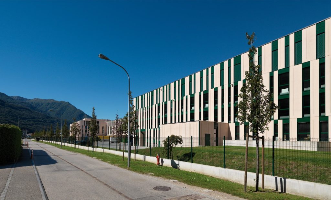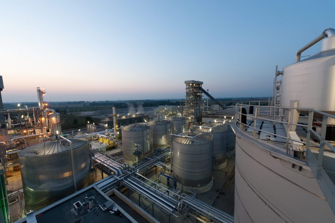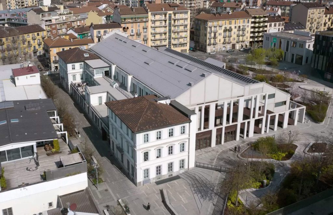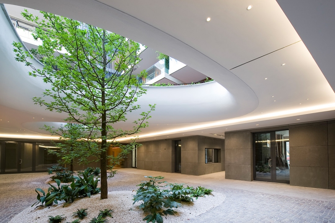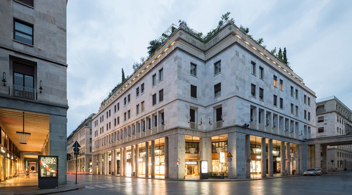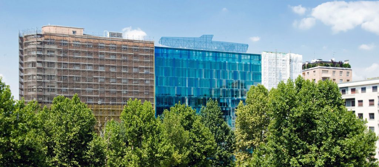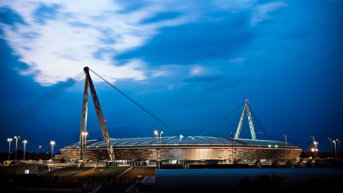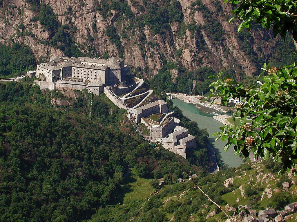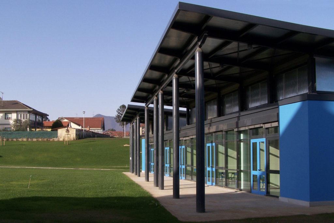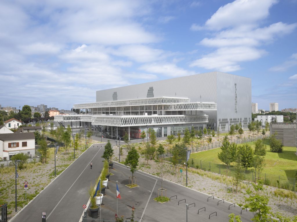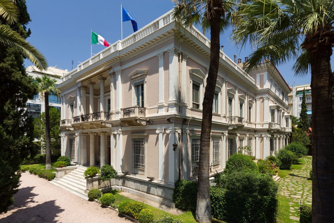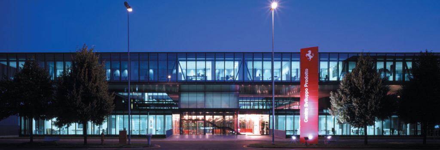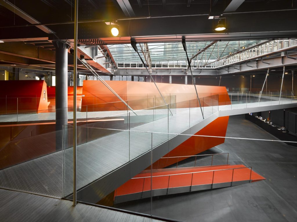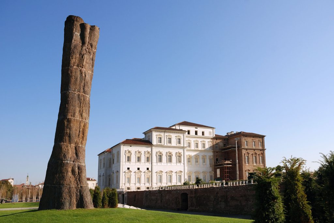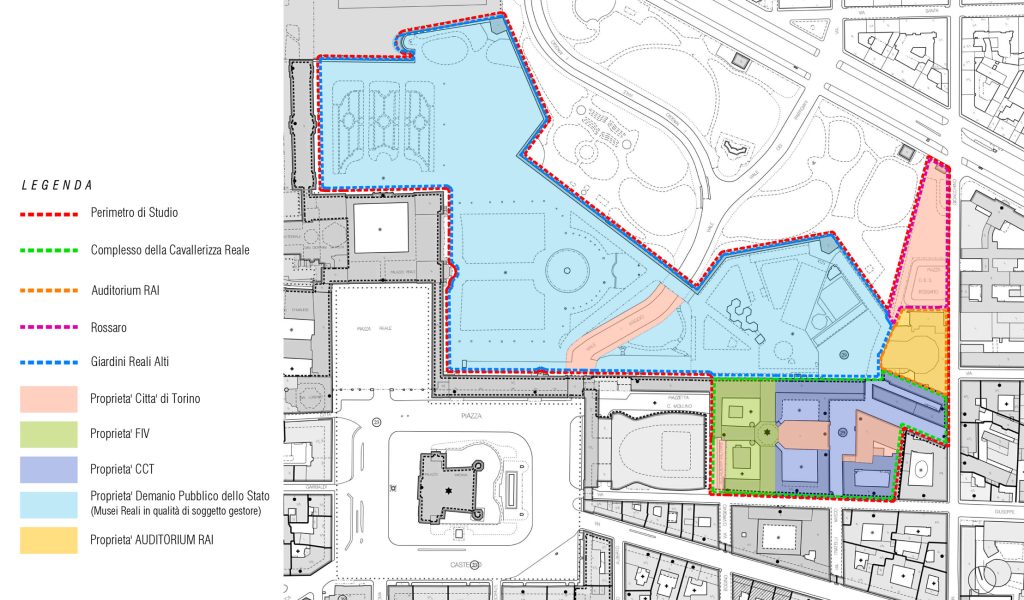
Urban requalification and functional recovery
Historical building | UNESCO World Heritage Site | XVII Century
Customer: CDP Immobiliare Sgr, City of Torino
Years: 2018 – 2021
Activities: Feasibility Study, Project Management, Urban planning, Historical documentation and surveys, Realization of the “Redevelopment Project” of the complex, Drafting of implementing technical standards, Recovery project of building for hotel use (architectural works), Cost estimate
Project cost: Euro 100.0 mln of works
The Cavallerizza structure covers an area of about 20,000 square meters (36,000 square meters of gross floor area) and has been listed as a UNESCO heritage site since 1997.
The goal of the project was the redevelopment of the complex, which over the years has undergone the construction of minor buildings and many internal re-modeling, moving further and further away from the original Castellamonte design of the late 17th century. After years of gradual neglect and degradation, the aim is to realize a new state-of-the-art cultural center. In full compliance with sustainability and with the help of the most advanced technologies, the intervention envisages the settlement of different functions – cultural, educational, receptive, social and tertiary among which a cultural hub (in the “Pagliere” area), the headquarters of Fondazione Compagnia di San Paolo (in the Ala del Mosca), a multipurpose cultural space (in the Alfieriana Cavallerizza); training and work environments, including laboratories, teaching rooms, offices, co-working environments, conference rooms, seminars (in the Corpo delle Guardie).
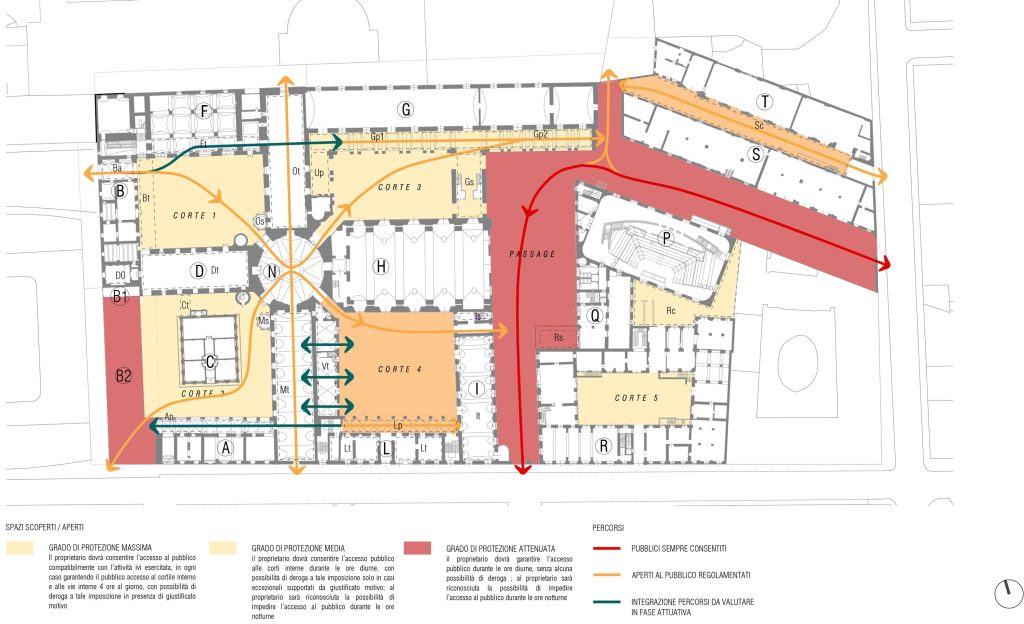
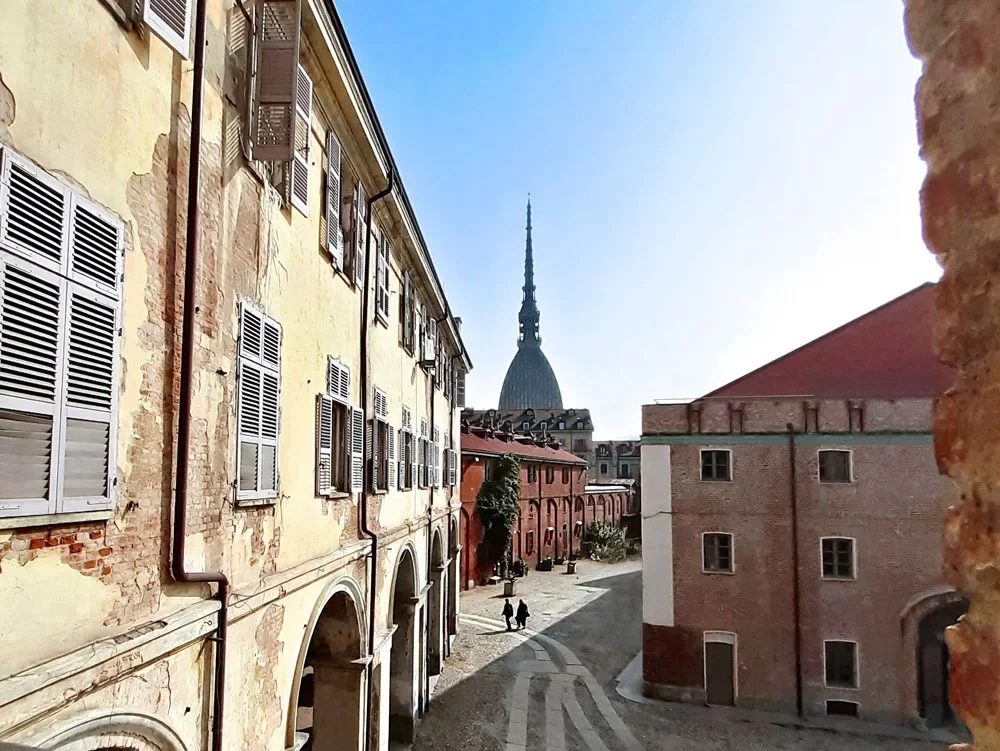
The state of conservation and recovery
The state of neglect of the Cavallerizza Complex has resulted in problems that have undermined the conservation of the property. The problems affecting part of the roofs of the Channel towards Via Verdi are basically related to prolonged water infiltration. The parts most affected are those at the dormers. In the formeragliere area, on the other hand, the 2019 fire irreversibly compromised the stability of part of the roofing structures, including the large wooden frame.
The trusses, false struts, chains, and beams have seen their section reduced to such an extent that the secondary elements have almost all collapsed while the large warp still in place is no longer salvageable and is in a rather precarious equilibrium condition.
The original organization of the layout by courts and connecting sleeves of the original design is safeguarded and recovered as far as possible, eliminating not the interventions of the architects who have over the centuries built to respond to the modified functions of the complex, but the only superfetations that have over the centuries nevertheless intervened.
The intervention in the Court of the Guards
“The project area, named “Court of the Guards,” is spread over 3 bodies of the eighteenth-century U-shaped layout.
The refunctionalization of the building aims to create flexible spaces for university education and coworking spaces, with the goal of creating a facility that functions as a hinge between education and work, especially for the humanities.
The aim of the refunctionalization interventions is to conserve and preserve the historical artifact, identifying for each environment the most appropriate and suitable functions in order to avoid substantial changes to the existing premises. For this reason, punctual interventions were assumed, which do not modify the layout of the building, neither in its distributional logic nor in its decorative apparatus.
The distribution scheme was studied following analysis of the building’s potential and verification of regulatory constraints. The capacity of the rooms was calculated in compliance with current regulations, taking into account the characteristics specific to each function, the length of stay, and the necessary equipment.
Pathways and accesses have been sized to ensure the safety of users, whether able-bodied or disabled, in relation to the requirements dictated by fire regulations, comfort and well-being in common spaces. The functions between the different floors are organized as follows: Basement: technical rooms and disposable/storage rooms; Ground floor – concierge, service rooms, stairway and elevator access and control room; First floor – reception, laboratory activities, music and art laboratories, recording studios, waiting room, office and meeting room; Second floor – coworking spaces, seminar room, coffee break space, teaching spaces, meeting room, adjacent office and computing room; Third floor – coworking activities, exhibition space, relaxation areas, meeting room; Fourth floor – left in its original state, except for the stairwells compartmentalized by means of fire doors. Air handling facilities are located here.
