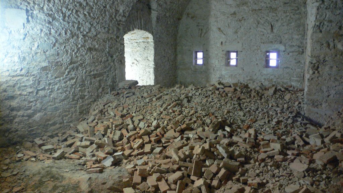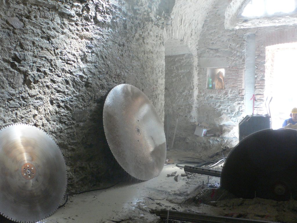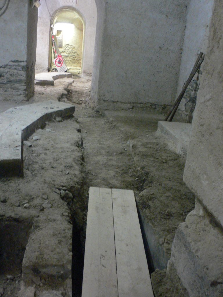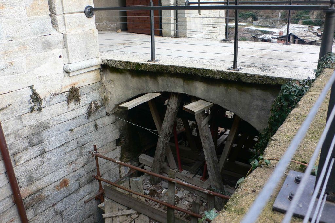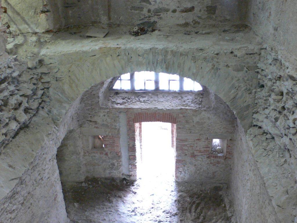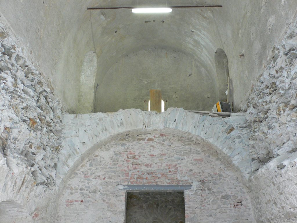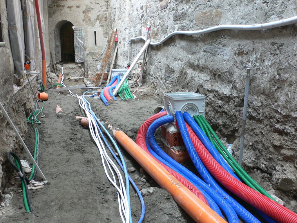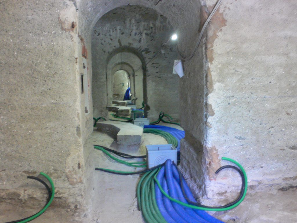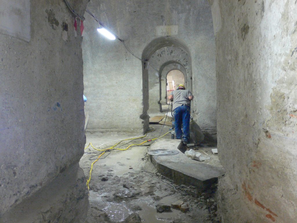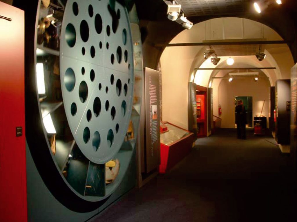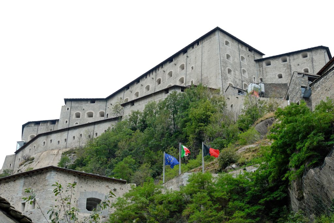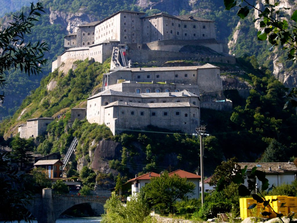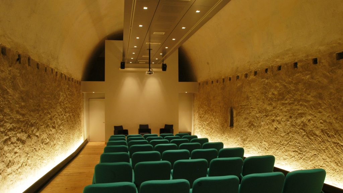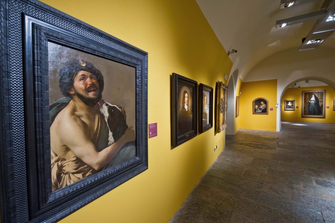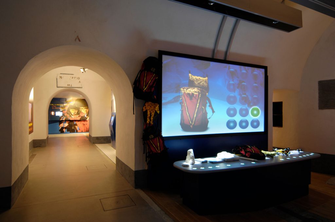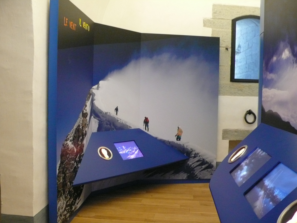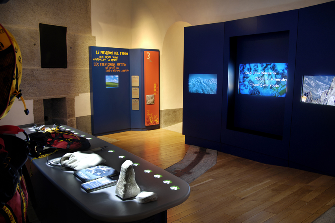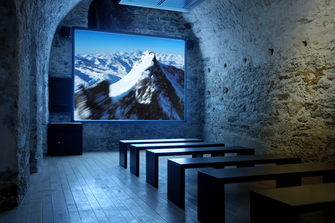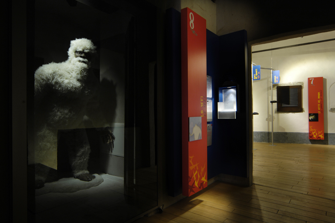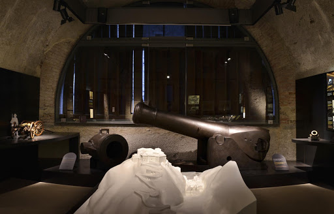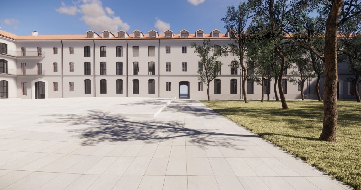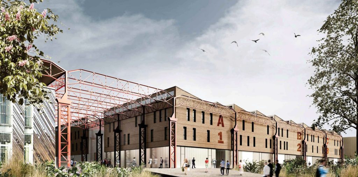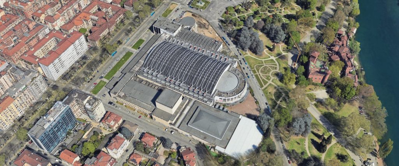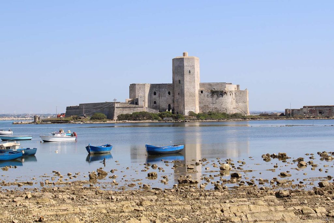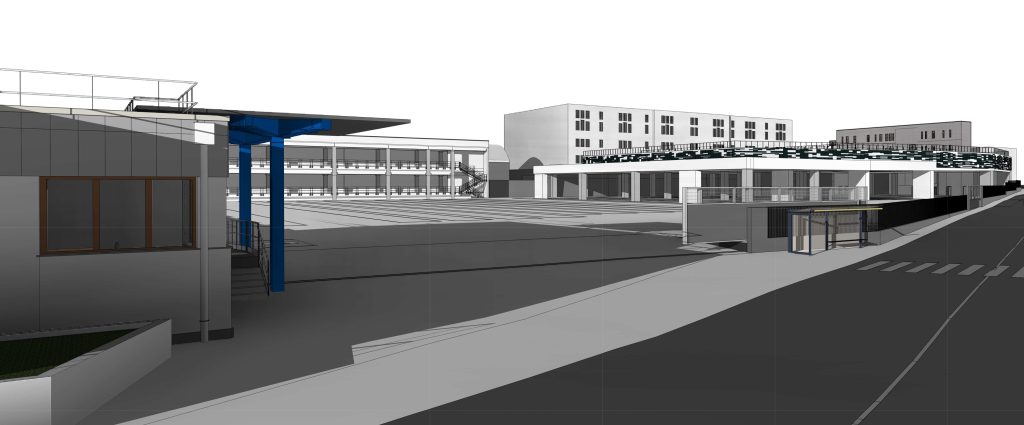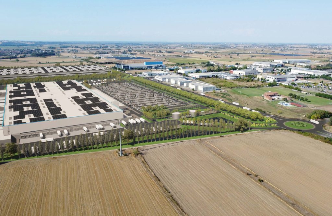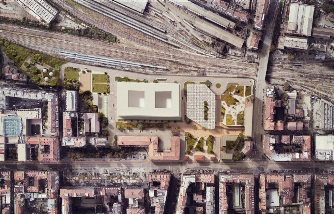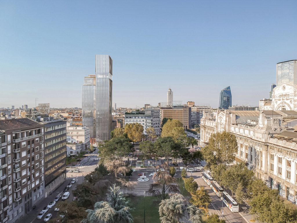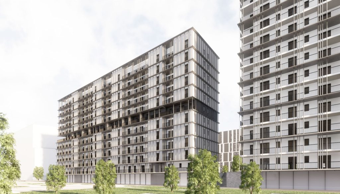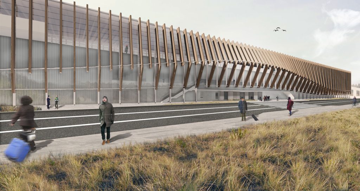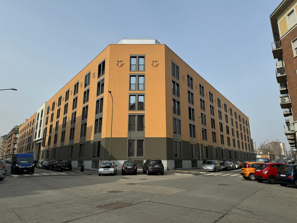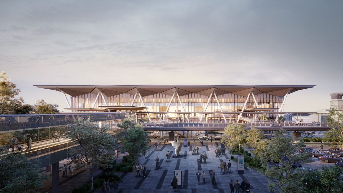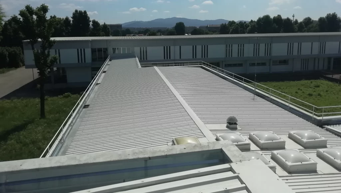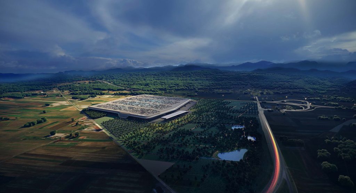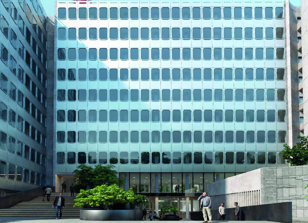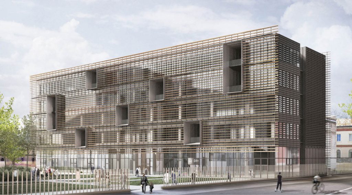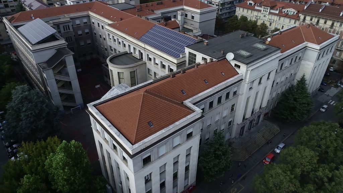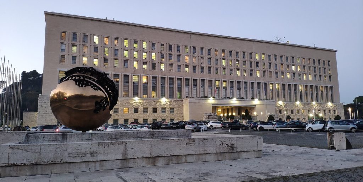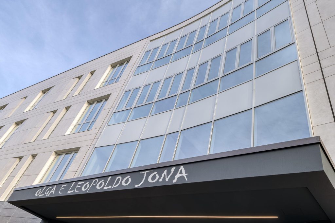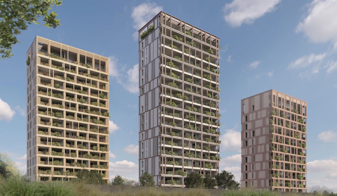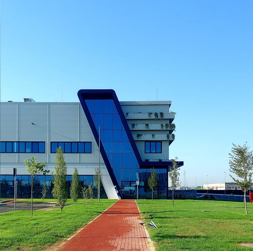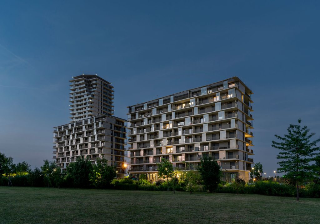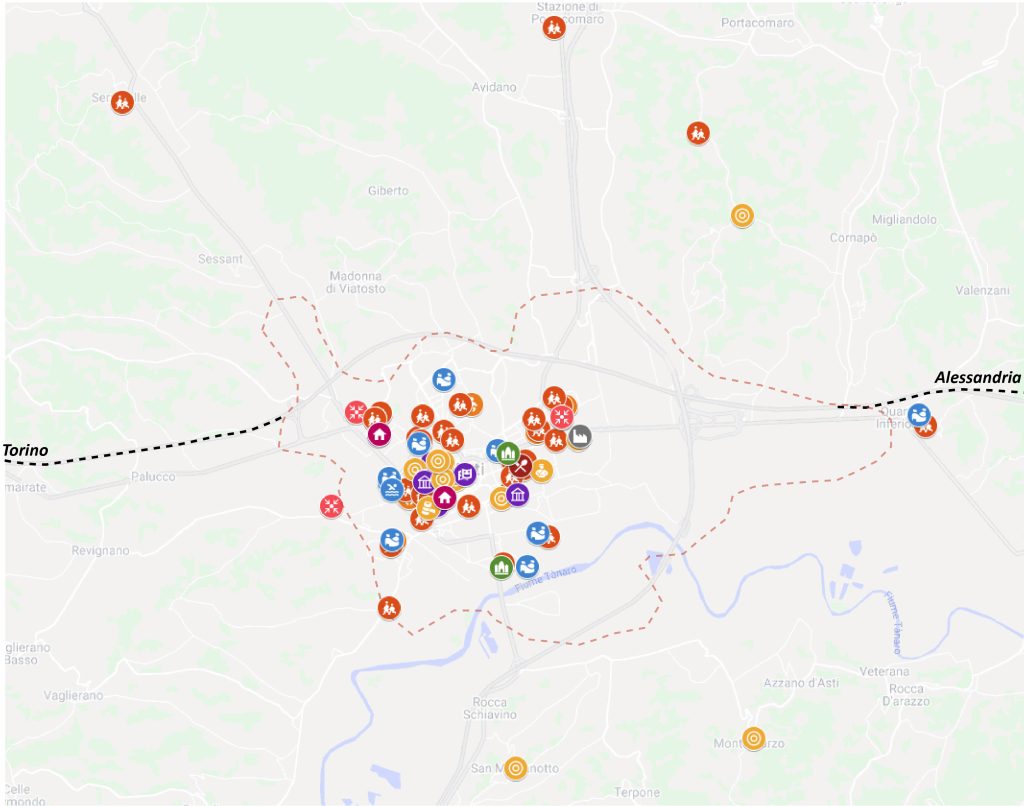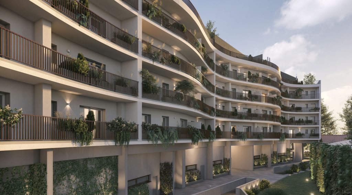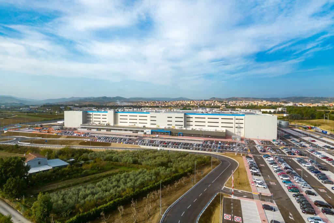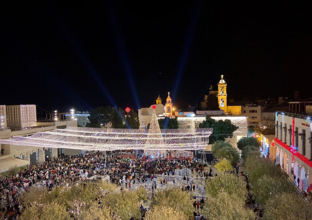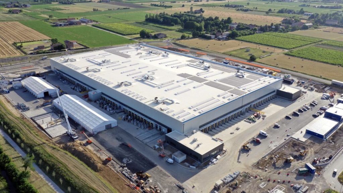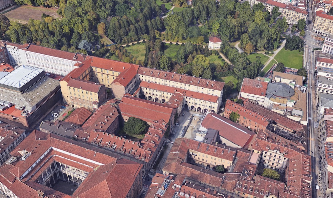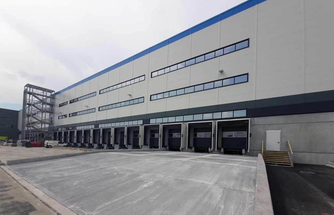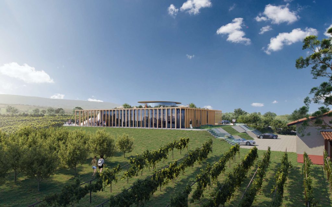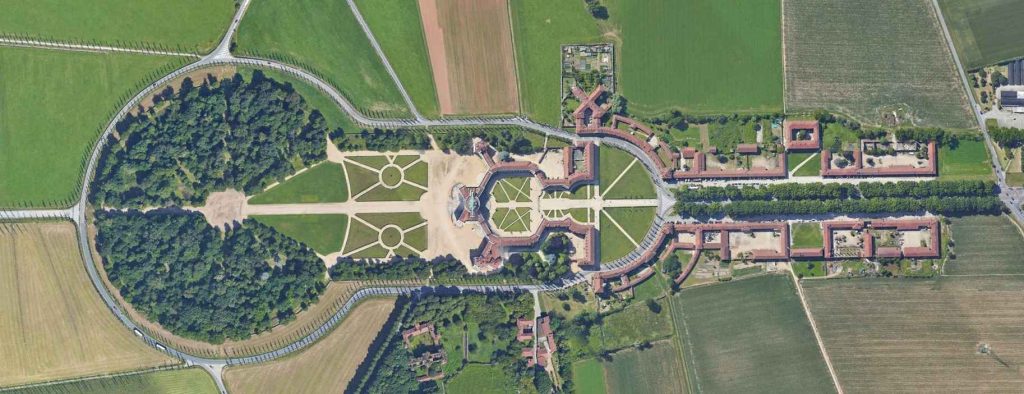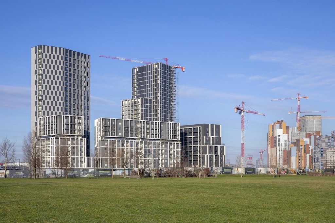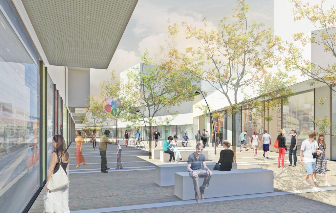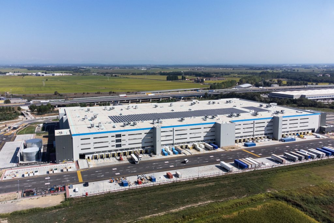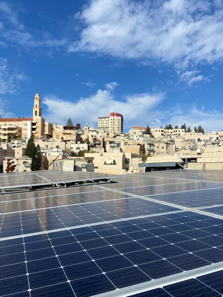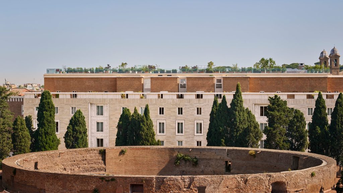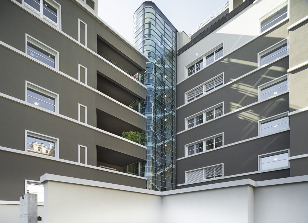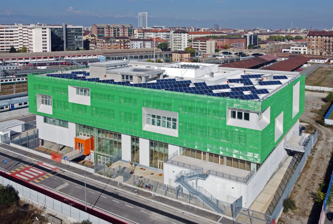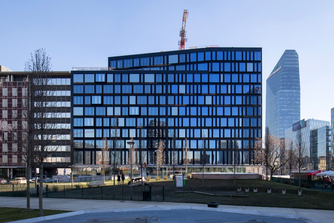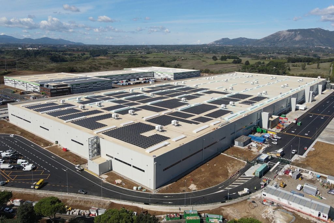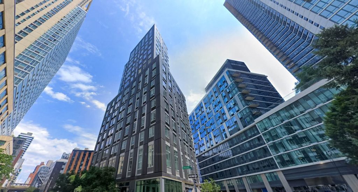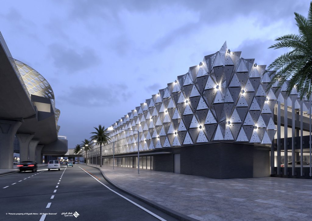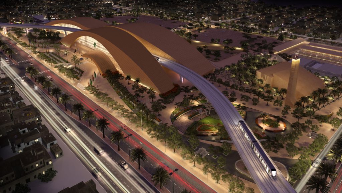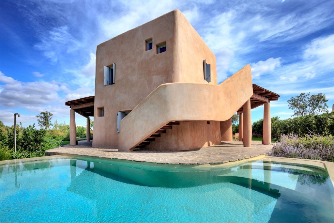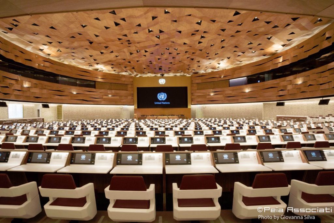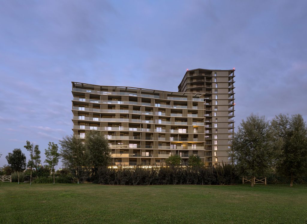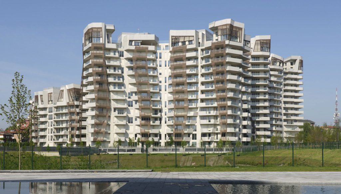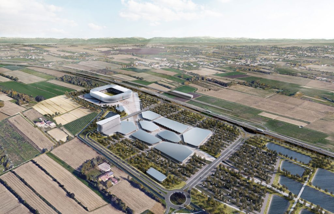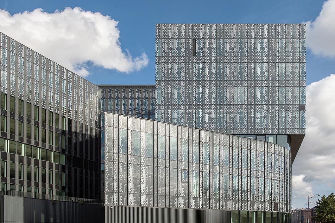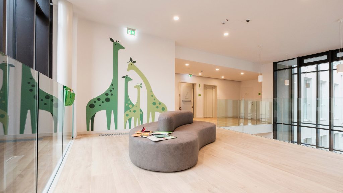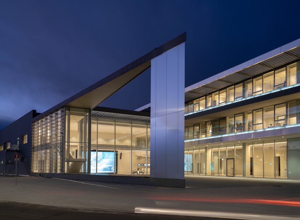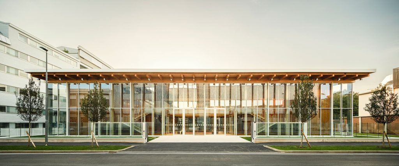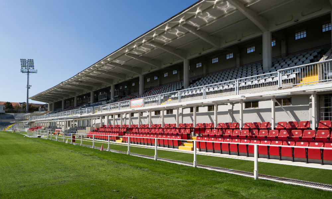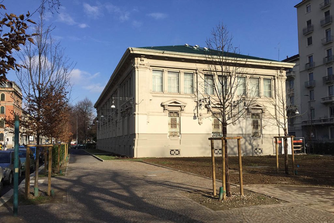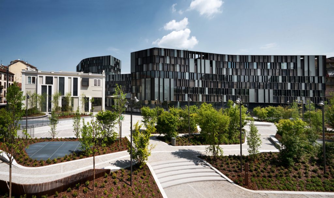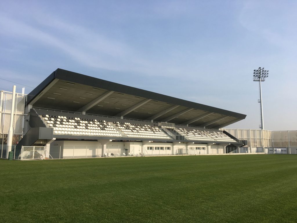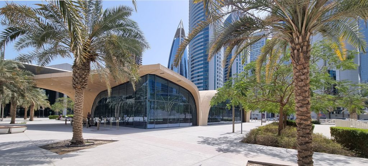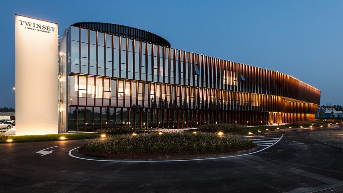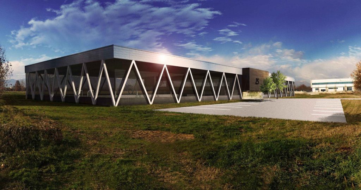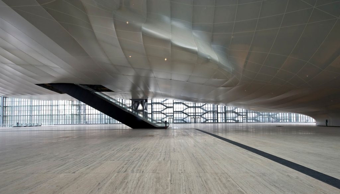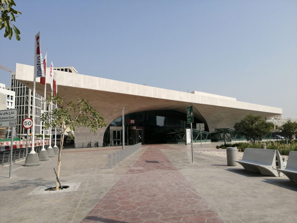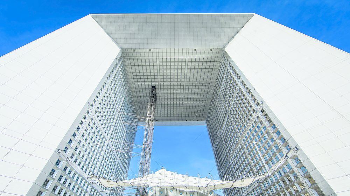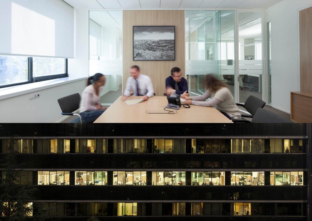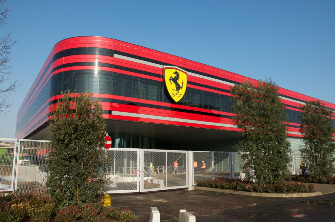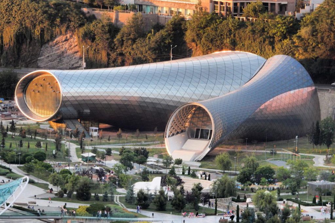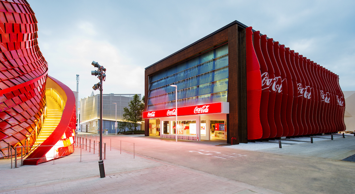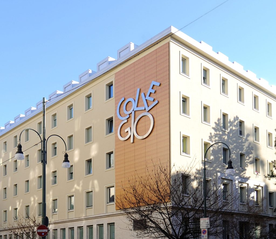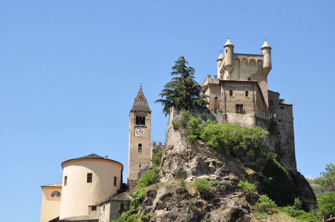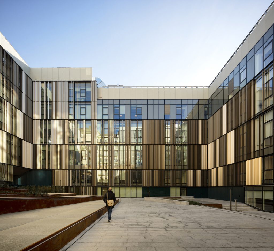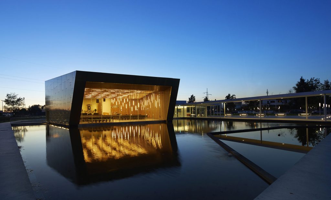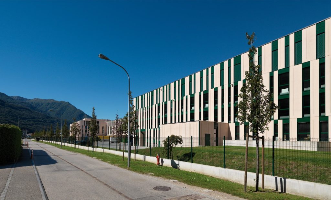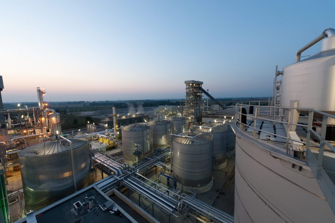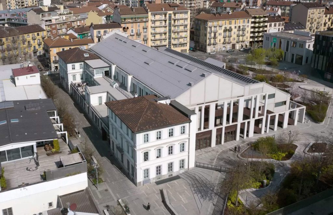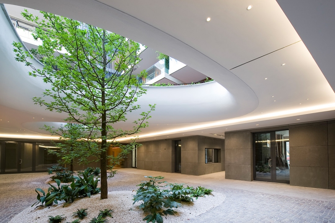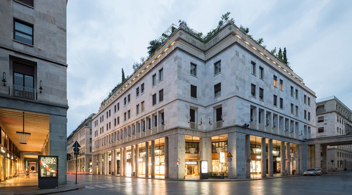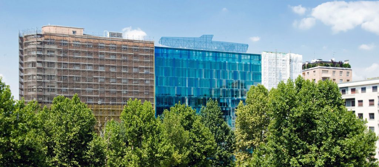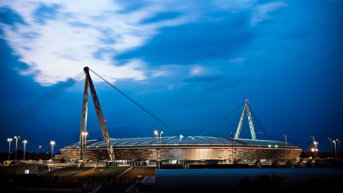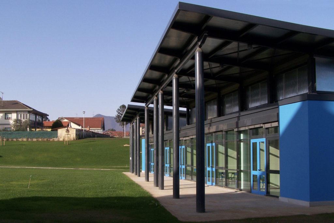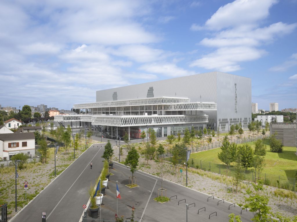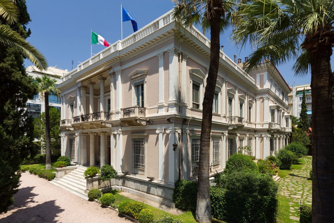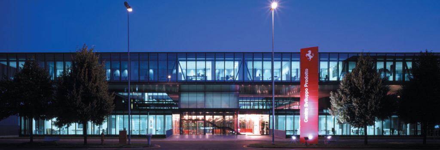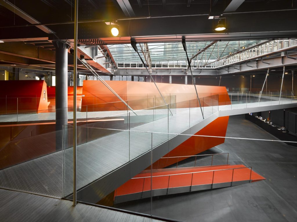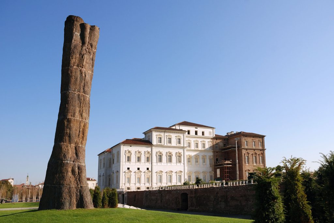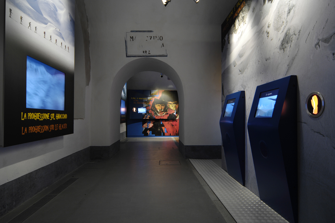
Museum of mountain, museum of the alps and museum of fortifications
Historical building | XI Century
Customer: Finbard S.p.A.
Years: 2005 – 2011 (Built)
Activities: Final Design (Structural and MEP Engineering), Site Supervision (Structural and MEP works), Control of worker’s safety on site (HSE)
Project cost: Euro 17.6 mln of works
Architecture: Dedalo
The Fort of Bard, from an impassable fortress placed to defend and barricade the Aosta Valley, becomes a gateway to the culture and traditions of the Alps, with a museum center at the forefront of the international panorama dedicated to the mountains.
The Fortress consists of several bodies of buildings: from Opera Ferdinando destined for the Museum of the Frontiers (1050 sq. m.), Opera Mortai and Polveriera as an educational and refreshment space, Opera Vittorio destined for the Fortress Museum (400 sq. m.) up to Opera Carlo Alberto where the Museum of the Alps (1500 sq. m.) and Gola with spaces for conferences is located.
The Opere constitute at once units in their own right and are parts of a unitary complex, connected by the internal road; each of the areas is complemented by reception, circulation, and service spaces in addition to toilets.
It is precisely the numbers that render the grandeur and impressiveness of this bastion of culture: 14,467 square meters of surface area, 106 meters of elevation difference that can be traversed by cantilevered and panoramic glass elevators, 3,600 square meters of exhibition areas, 2036 square meters of internal courtyards, 9,000 square meters of roofs, 283 rooms, for a recovery work that has involved more than 100 designers and consultants in recent years in addition to 500 workers who have removed 153,737 square meters of land.
The guidelines of the restoration work aimed to safeguard the existing structure while respecting the general construction criteria, although the functionality of the work and the possibility of use by all users, including those with disabilities, led to intervention choices that involved the use of more advanced technologies in favor of the new intended use.
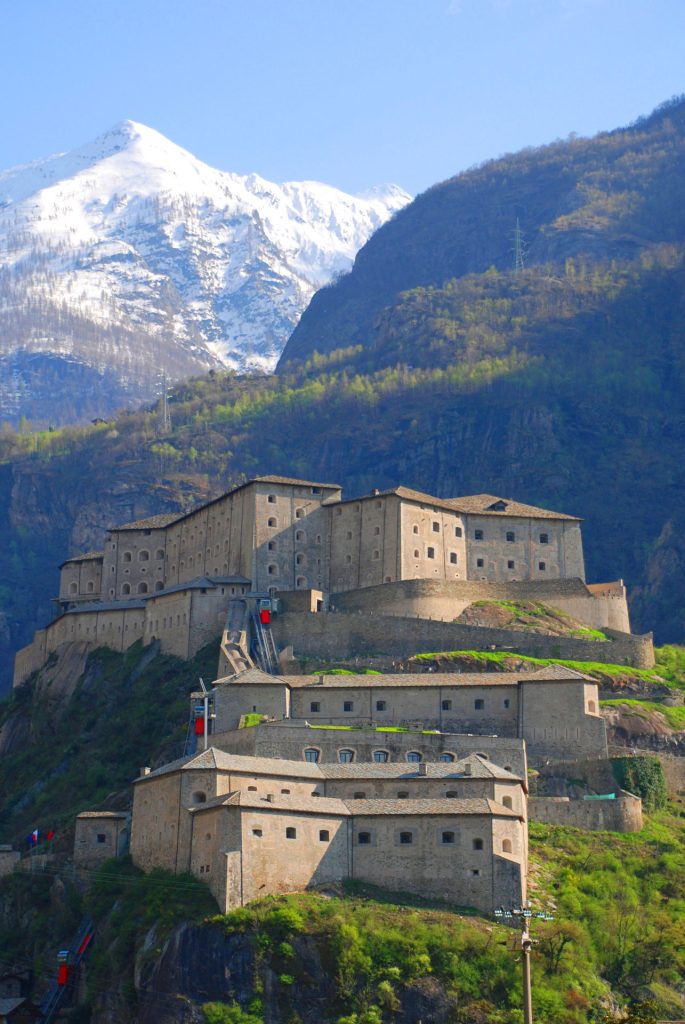
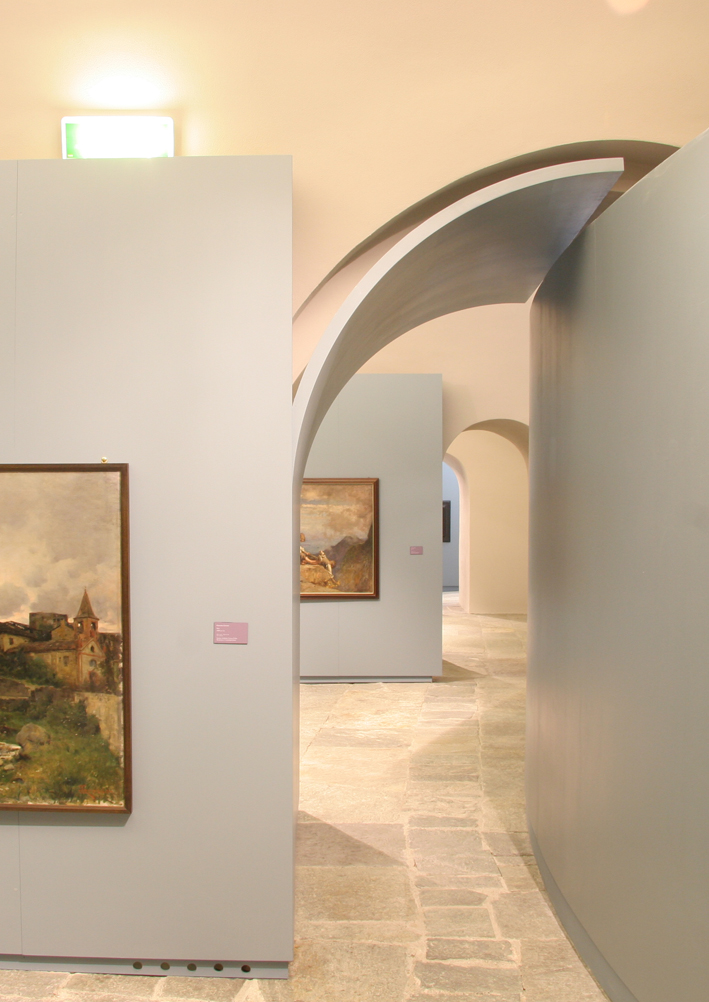
A restoration respectful of the original fortress complex, aimed at highlighting the exterior austerity of the monument, maintaining the original colors, restoring the symmetry between masonry, openings and the balance between volumes, facilitating the reading of the functions of the different building bodies.
From the plant engineering point of view, the insertion of the sophisticated systems serving the museums, which is imposed as an unavoidable intervention is concentrated in a technological screed (with radiant panels and conduits for weak and strong currents) and in technological ceiling beams (metal structures equipped with lights, cameras, sound diffusers, smoke detectors, intrusion sensors). Floor and beam are declaredly included as new technological elements serving the facilities; they are detached from the walls by means of steel skirting boards conformed to a shutter. The rooms have been preserved as much as possible, avoiding any kind of trace for the passage and fixing of the installations in the walls and ensuring the possibility of totally removing the installations by completely restoring the ante operam. All the technological connection part, both electro-technical and thermofluidic, has been included in the floor foundation. Included in the floor substrate are radiant panels for air conditioning, light fixtures for basic lighting of the rooms, and cable ways, configured in such a way as to be able to serve modularly, both as weak and strong currents, of the points set up and suitable for any type of museum layout. Lighting was designed and implemented with spot accent lighting in the room and, inside the museum showcases containing historical objects, with fiber optics. The rooms are air-conditioned with a primary air system and radiant floor panels capable of both heating and cooling (all-air systems were used in the conference rooms). Air intake and extraction was located in as few opposing points as possible to allow passage over multiple rooms in series and minimize ductwork runs in existing masonry. Radiant panels built into the floor, allow for improved environmental comfort by activating valuable exchange by radiation that balances and mitigates exchange by convection alone. Noise and annoying drafts, as in the case of using fan coils, are also avoided.
To improve the efficiency of the entire system, a structured cabling system was designed primarily dedicated to the transmission of voice and data but also capable, given the technological characteristics of the complex, of possible use pe all further functions (alarms, monitoring, etc.) necessary for the life and safety of the various zones. The Building Automation System enables control, supervision, integrated command and programming of all technological systems, including security systems, making possible a comprehensive and optimized management of the entire complex.
