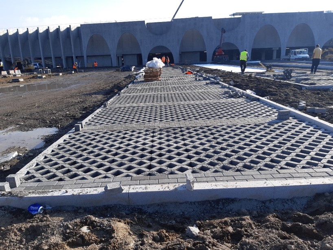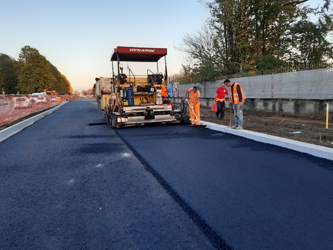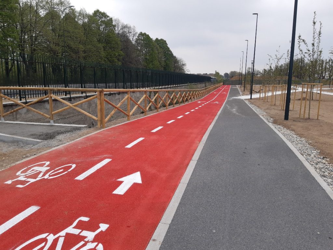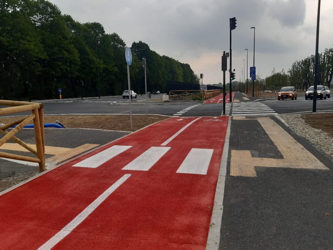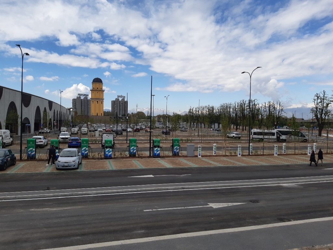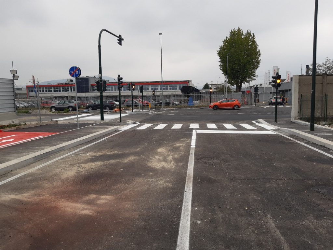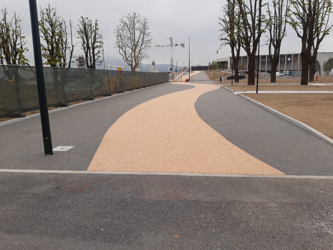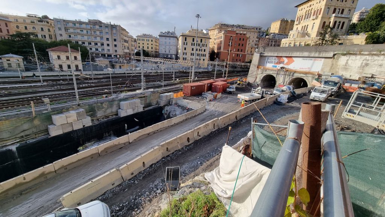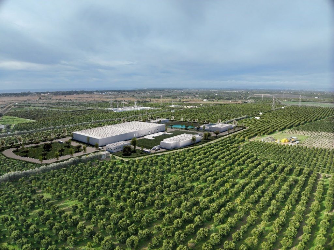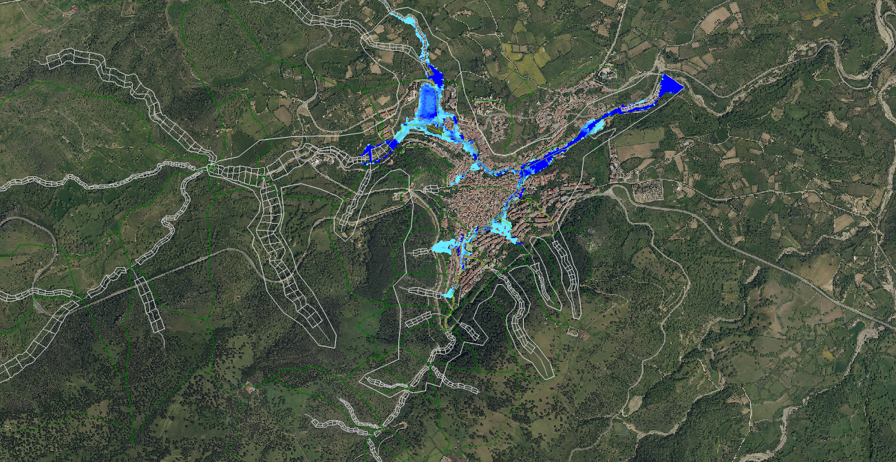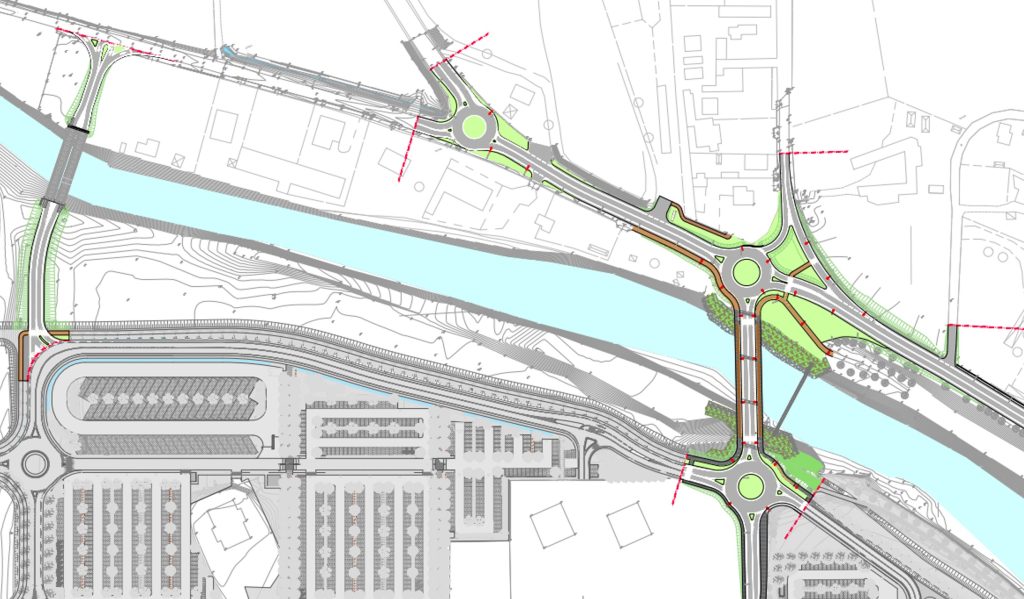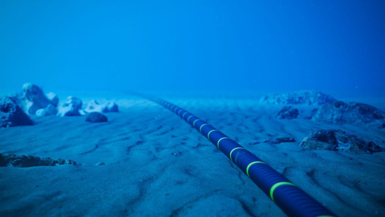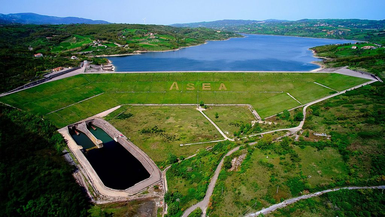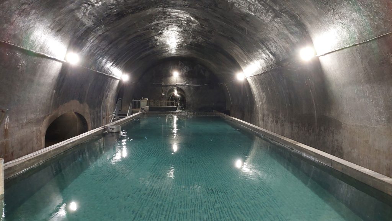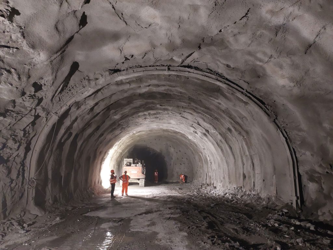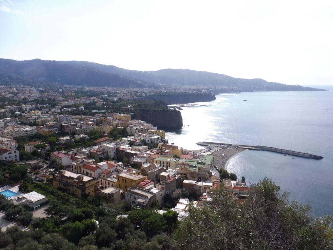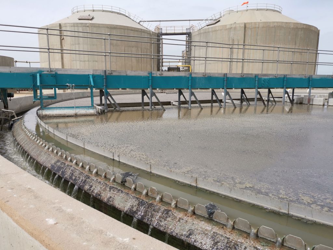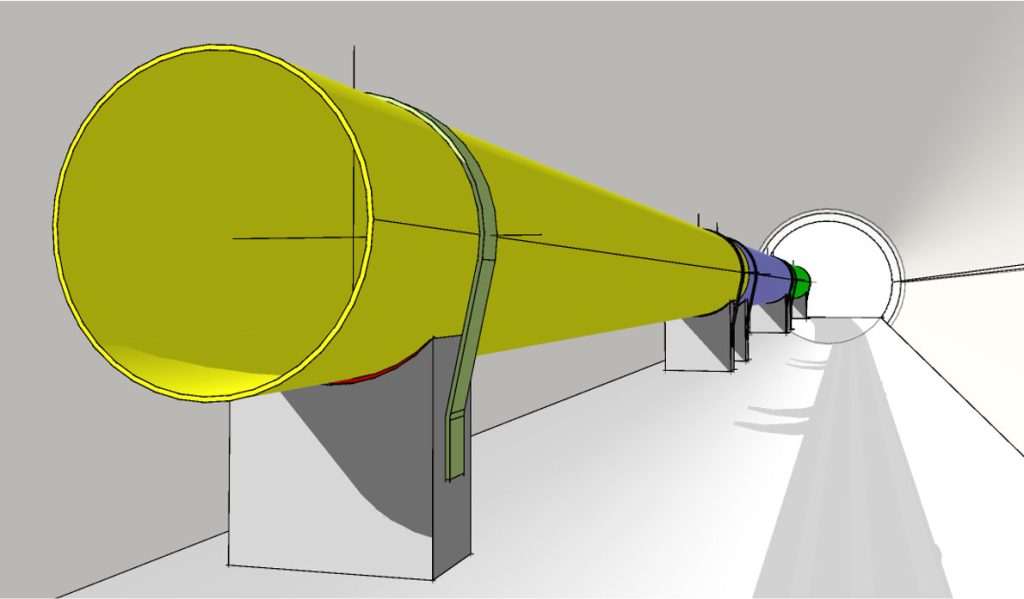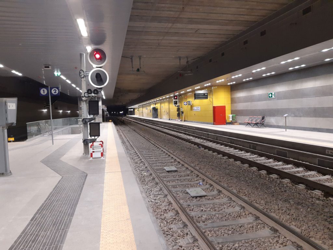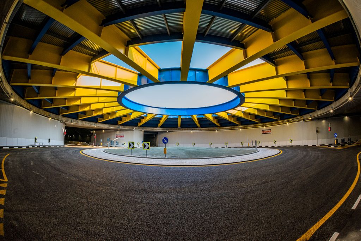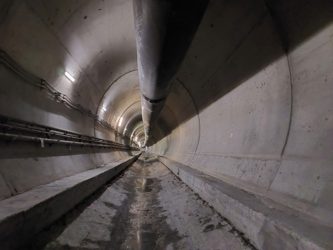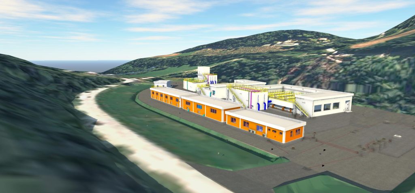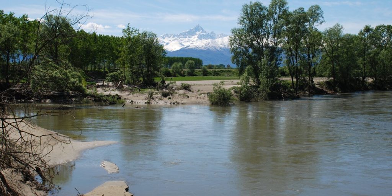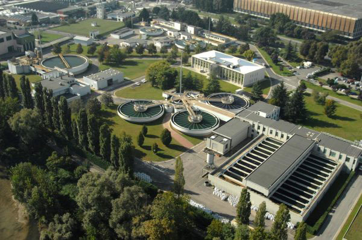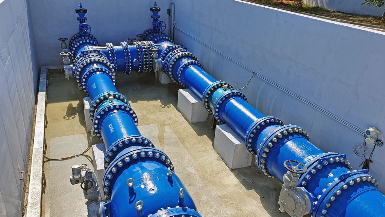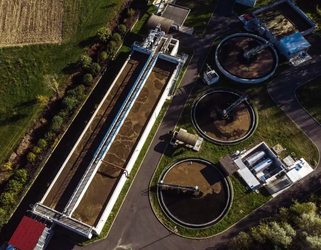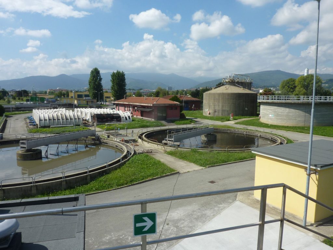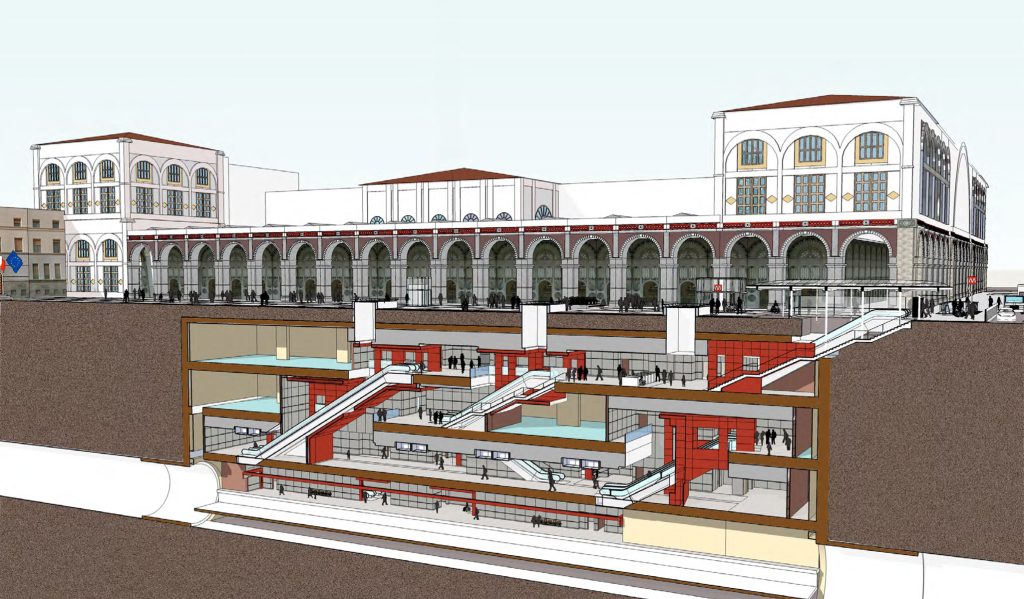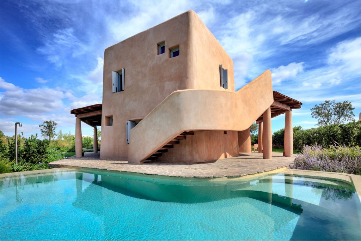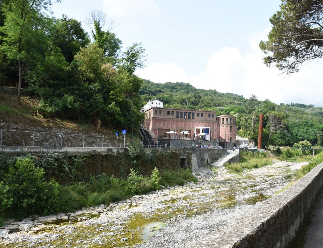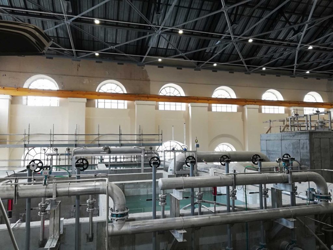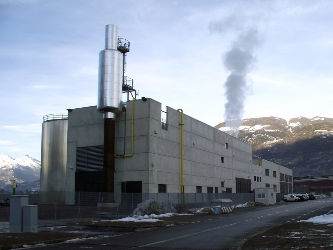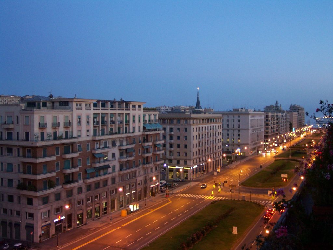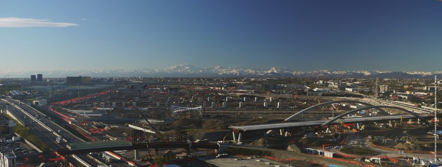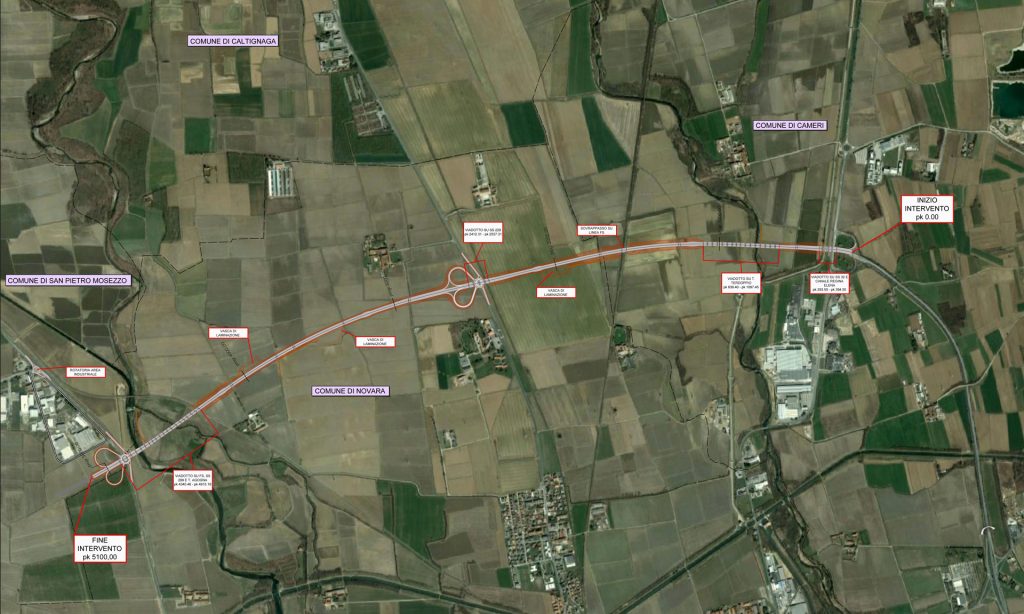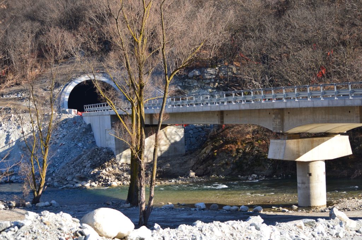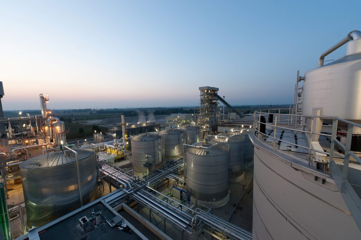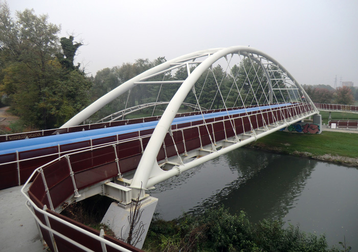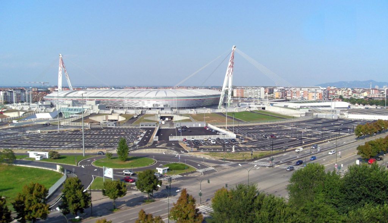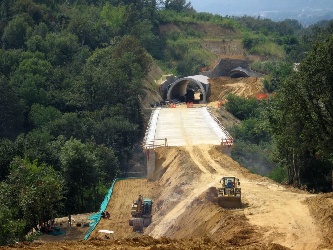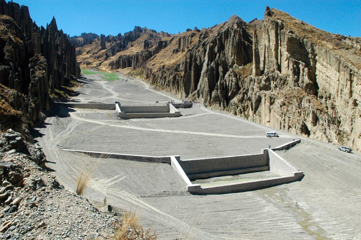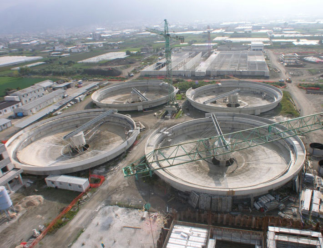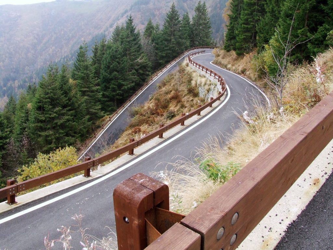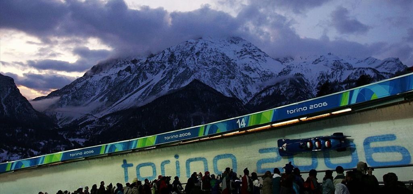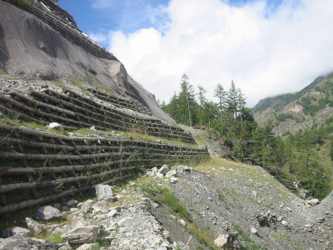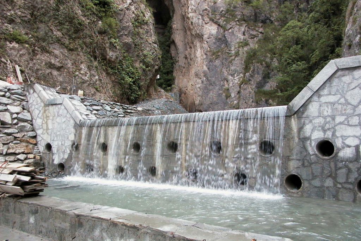
Variants 311 and 322 related to the construction of the new mall in Romania Blv.
Customer: Romania Sviluppo S.r.l.
Years: 2020 – 2023 (Built)
Activities: Technical-Economic Feasibility Project, Detailed Design, Control of worker’s safety on site (HSE), Site Supervision, Quantity Survey, H&S Responsible of Works
Project Cost: Euro 8.2 mln of works
Data: 72,000 sqm
The project refers to a portion of the territory of the City of Turin, located about 6 km northeast of the city center, included within urban transformation zone 2.8/2 and 3.4. The nature of the site is characterized by marginal conditions, a strong industrial connotation, the significant presence of road and rail infrastructure, and the fragmentation of open spaces.
The areas constituting this area, previously occupied by the industrial activities of the company Michelin Italia S.p.A., are being completely transformed, with the construction of the Urban District “To Dream.”
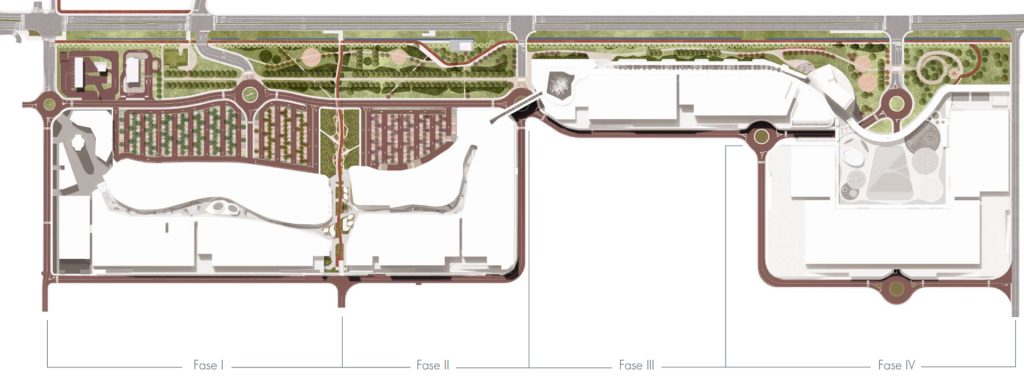
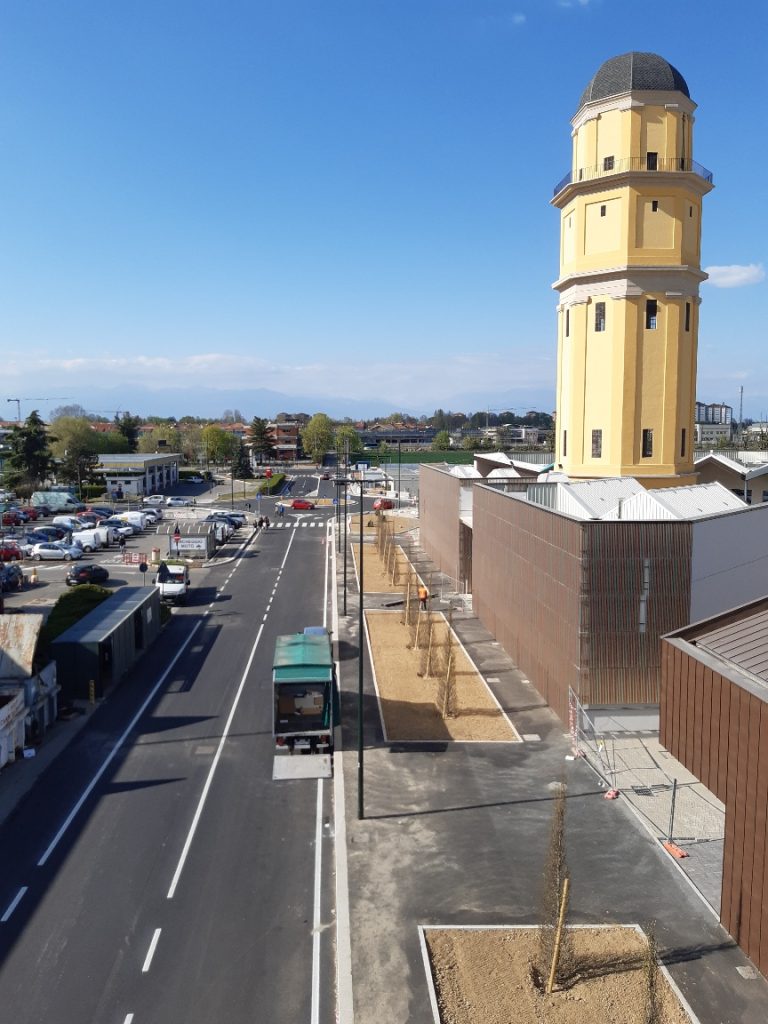
As part of the urbanization works, the interventions designed and implemented, can be summarized as follows:
- adaptation of Corso Romania for about 500 m eastward, starting from the traffic circle that allows access to the Turin-Milan freeway;
- adjustment of the connecting roadway between Corso Romania and Strada delle Cascinette on the west side of the intervention area (former Auchan shopping center side), for about 620 m;
- construction of new road system parallel to Corso Romania, south of the Shopping Pole, for about 340 m, with new road connection, on the side of the new Michelin building, to Strada delle Cascinette, for about 380 m.
- outdoor parking lot in front of the new Commercial Centre, on the north side, with no. 11 connecting viable lanes and a total of 435 parking spaces, including stalls for the disabled and stalls used for electric charging;
- new roadway parallel to Corso Romania, with central traffic circle intersection, north of the outdoor parking lot, for about 340 m;
- bicycle-pedestrian path parallel to Corso Romania, in fringing the “Abbadia di Stura” bealera, for about 340 m;
- bicycle-pedestrian path at the eastern boundary, called “separator,” for about 250 m;
- linear park, between Corso Romania and the new roadway, for about 8,000 sq. m;
- adaptation of Strada delle Cascinette at the intersections of the new public roads.
The interventions involved, in general, the construction of works such as:
- new roadways, sidewalks, pedestrian and bicycle paths, parking lots;
- traffic light installations for traffic regulation at intersections;
- public lighting installations,
- rain waters and wastewaters sewer networks;
- water supply network;
