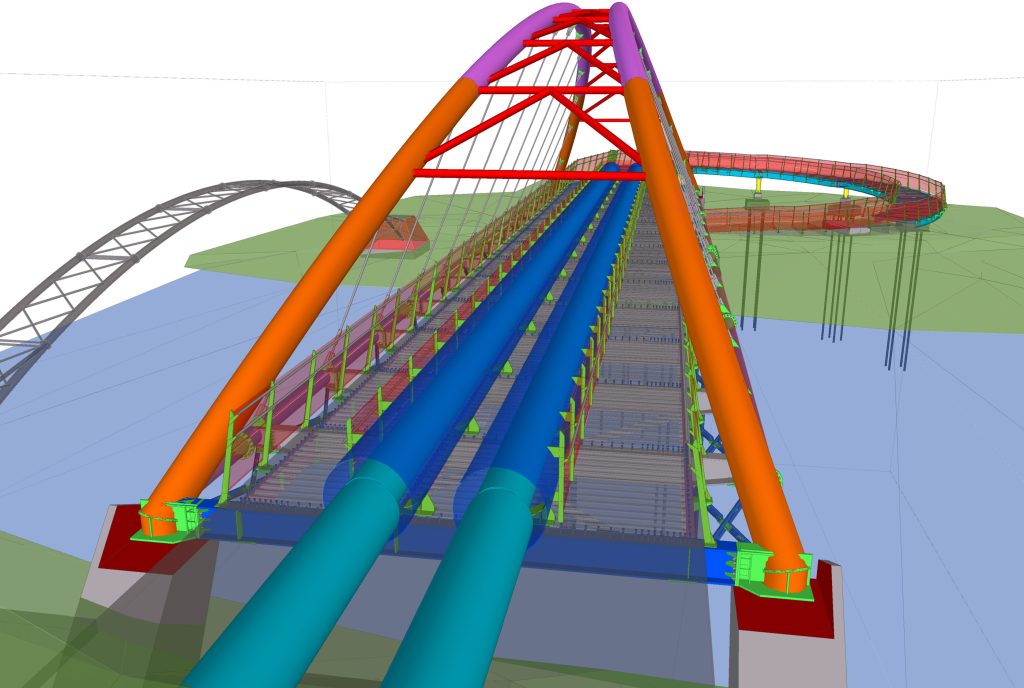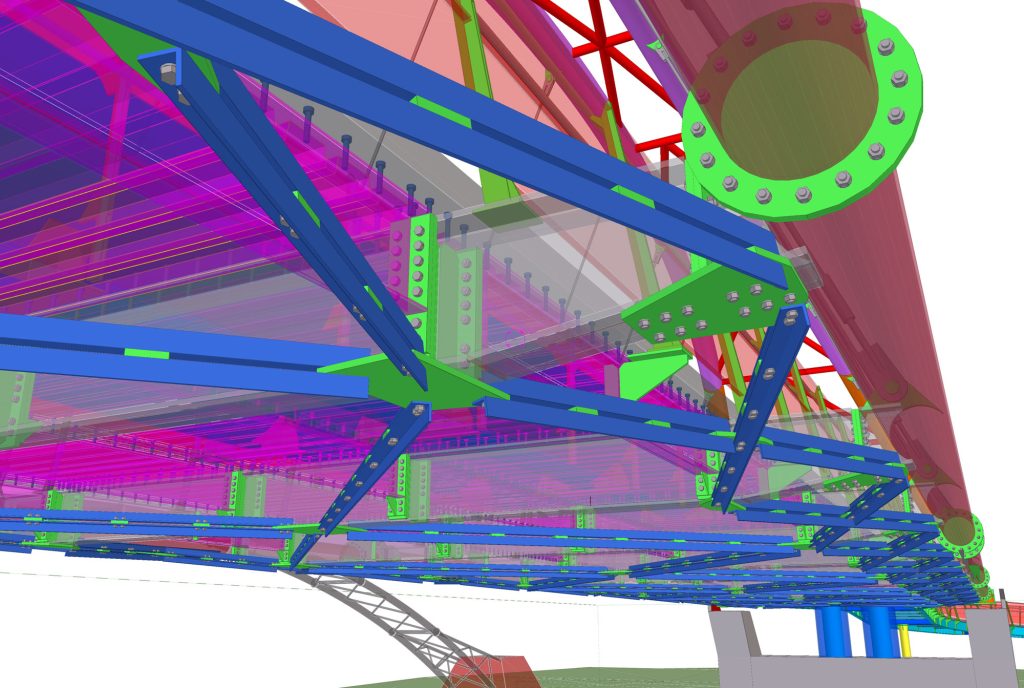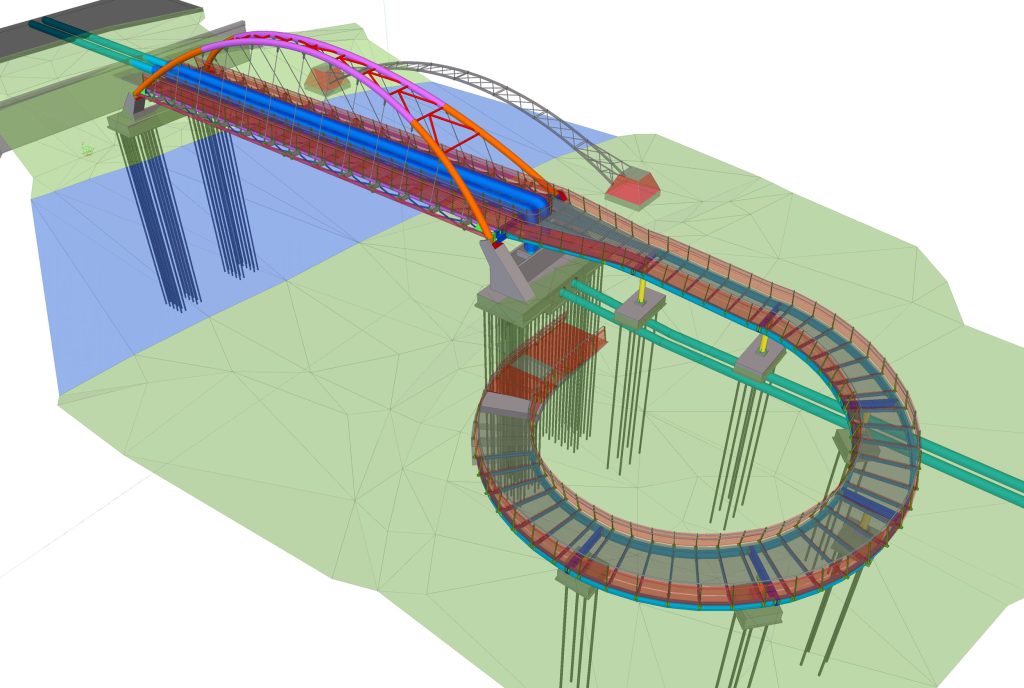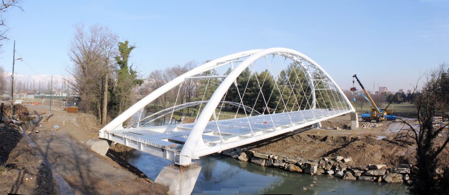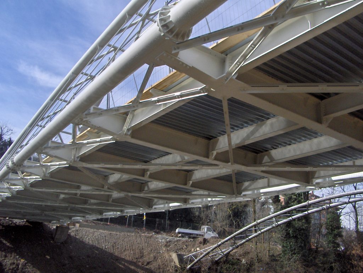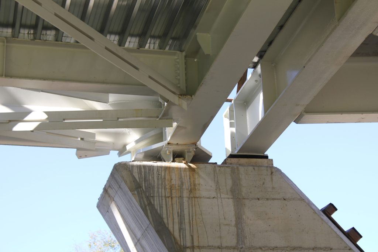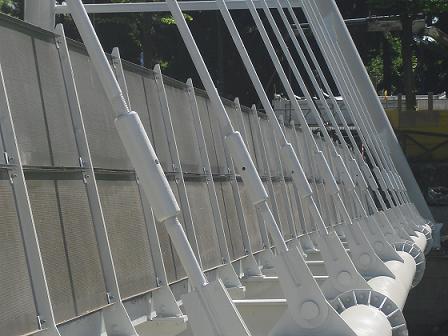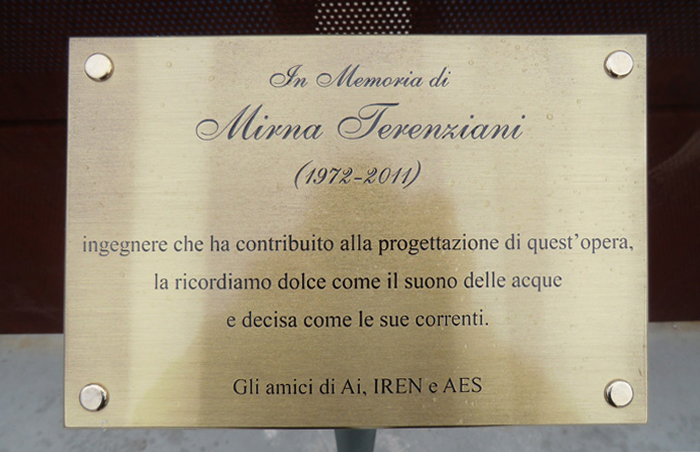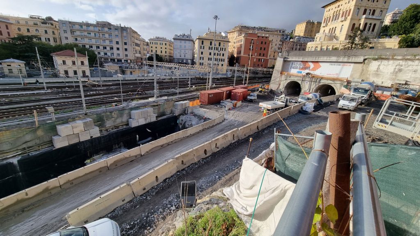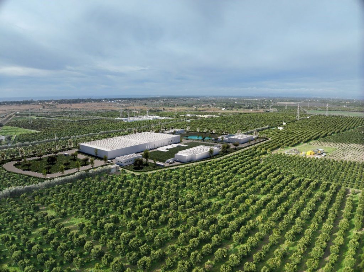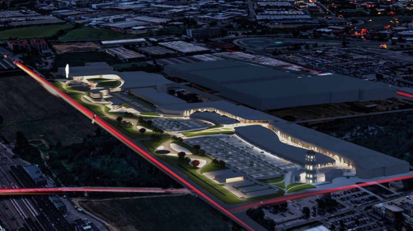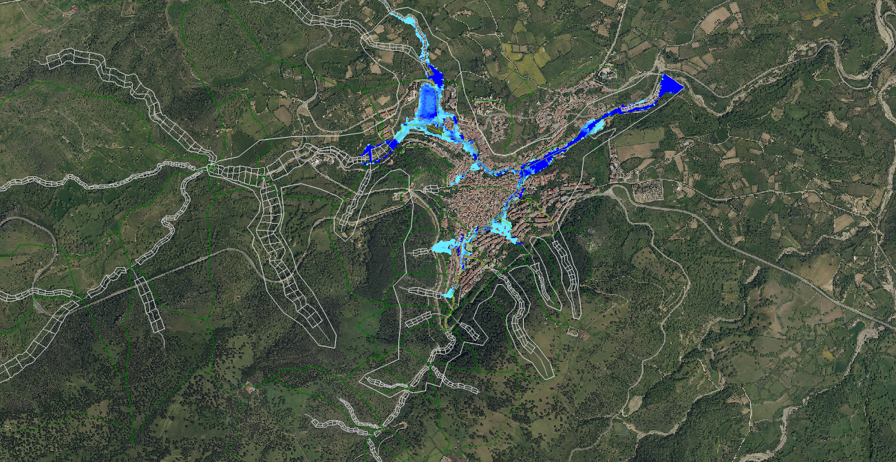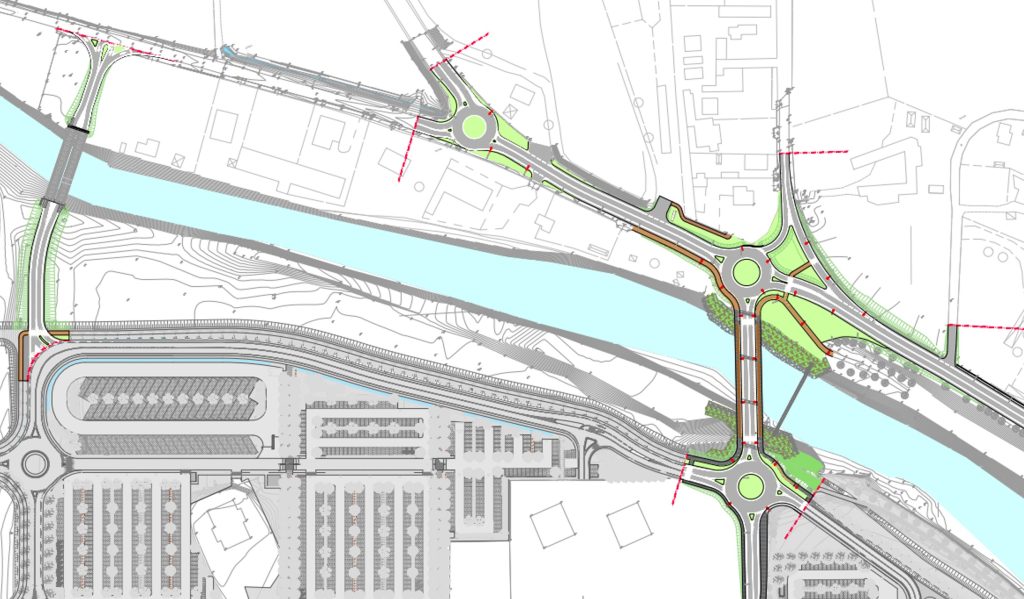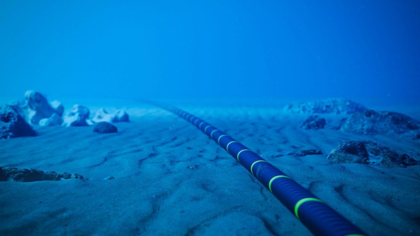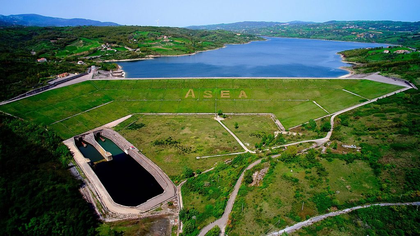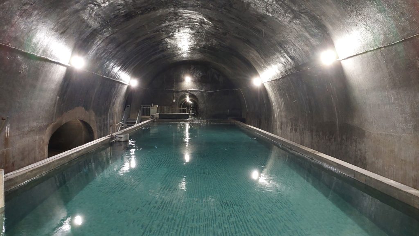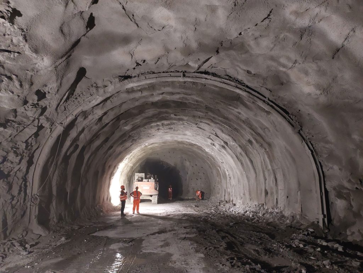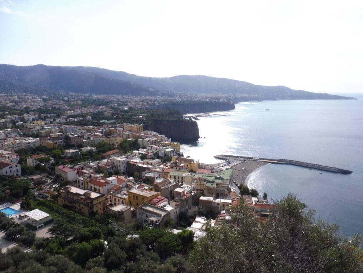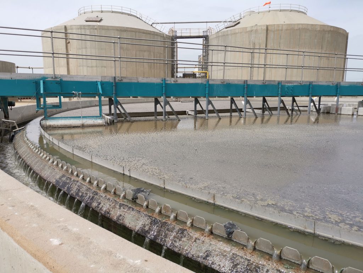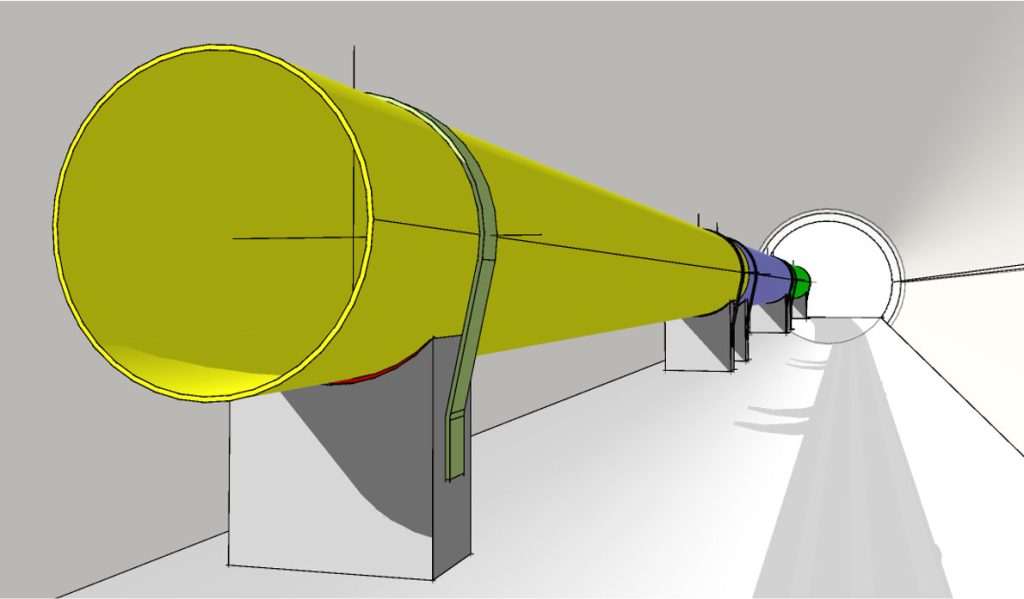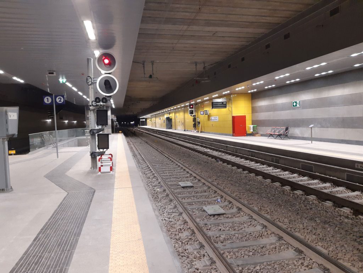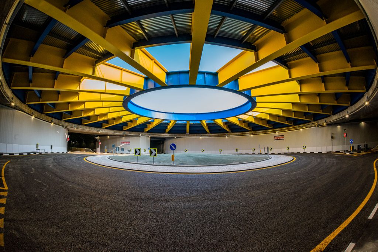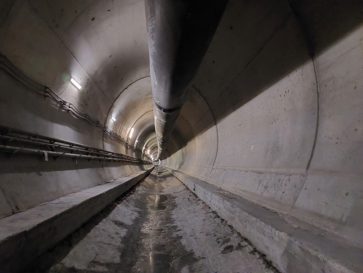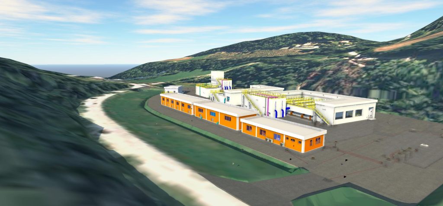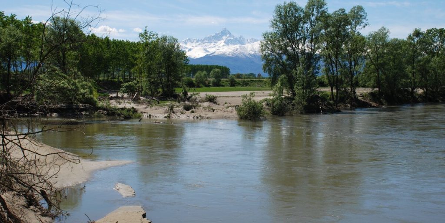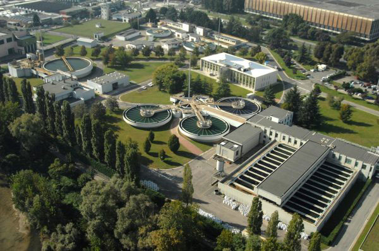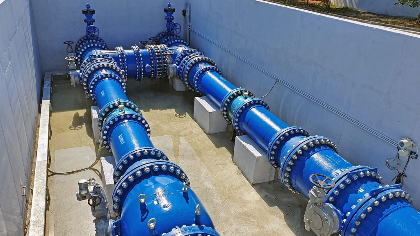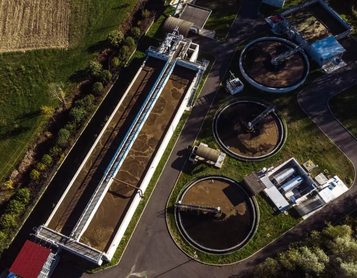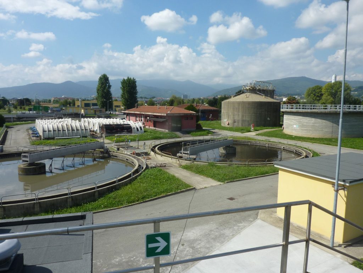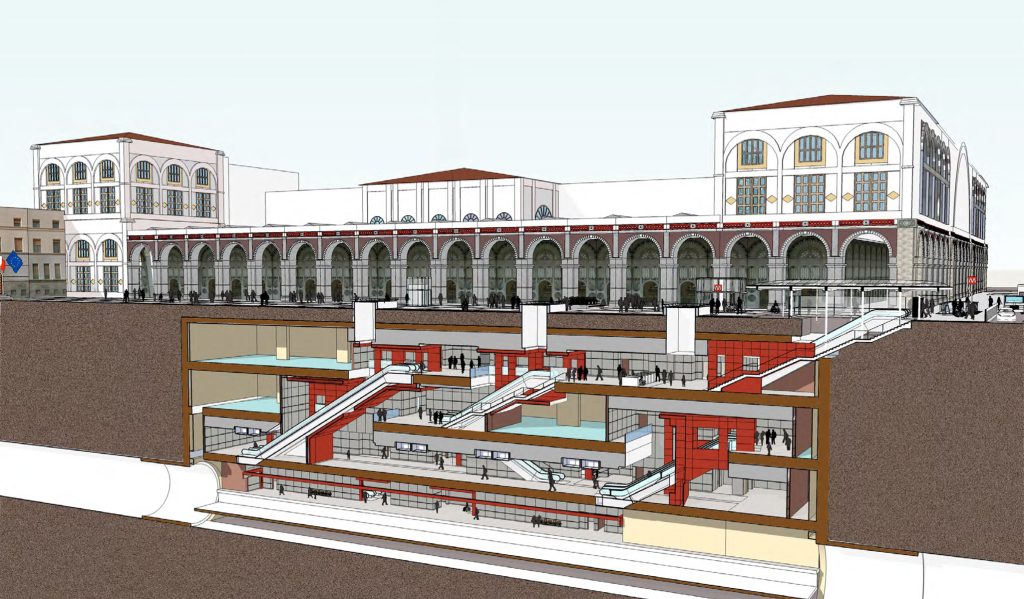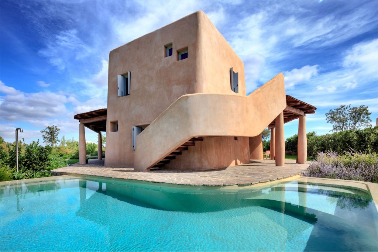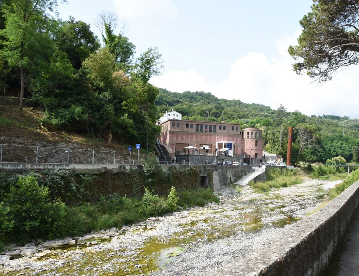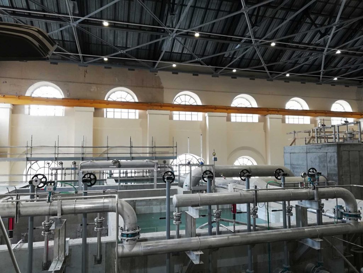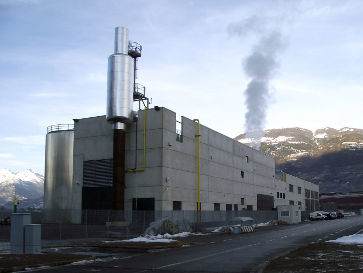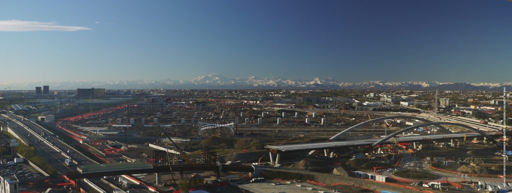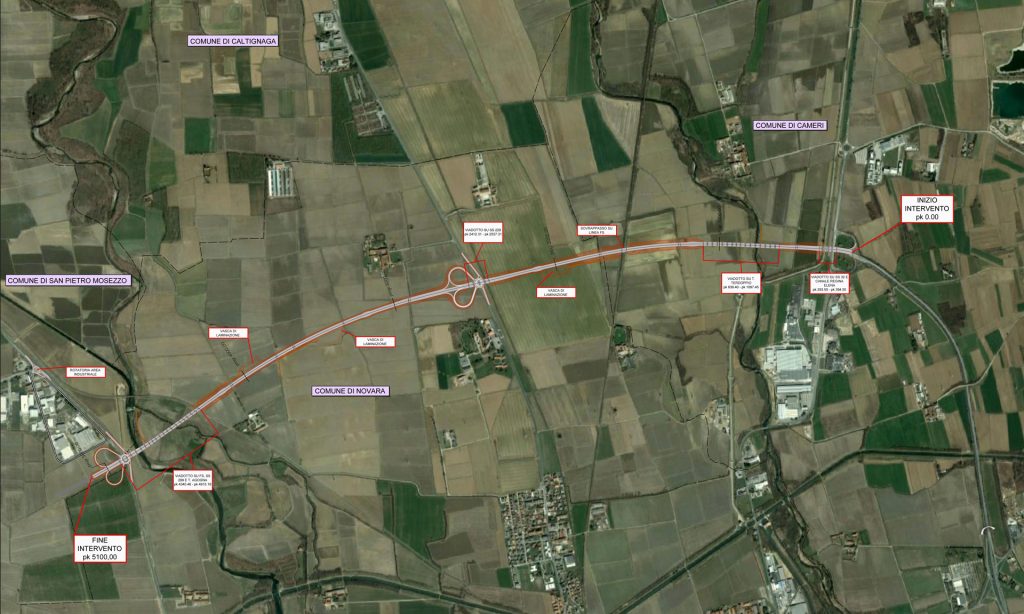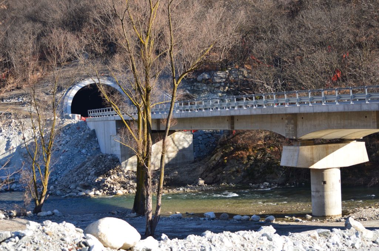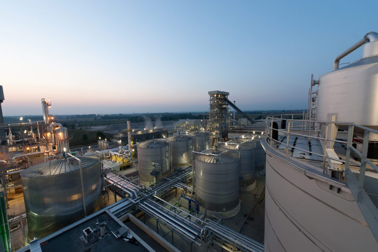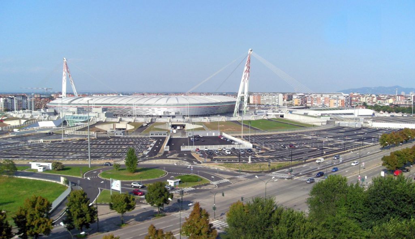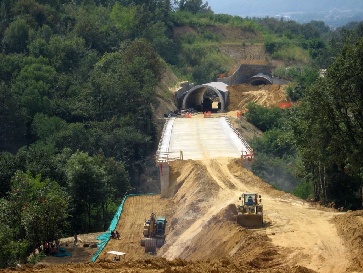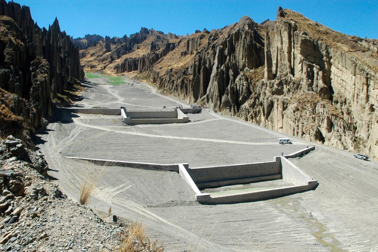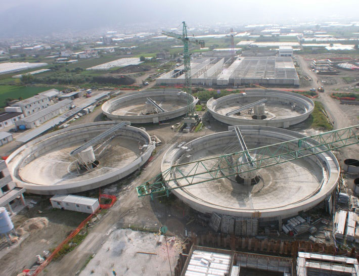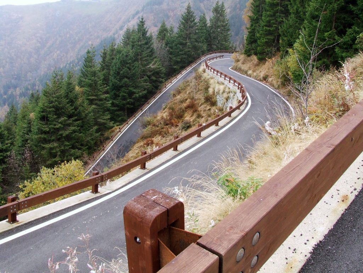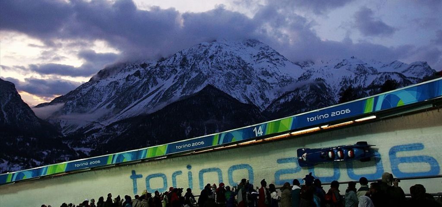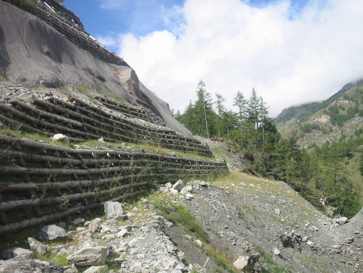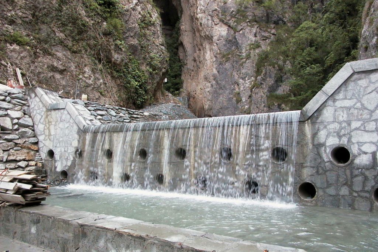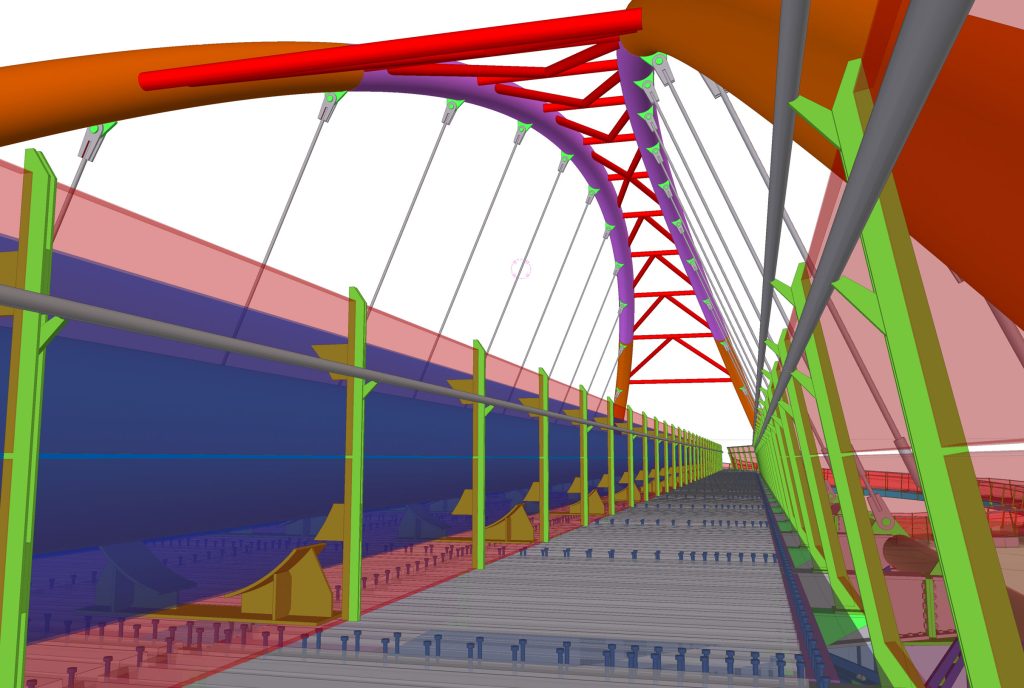
Cycle-pedestrian walkway for crossing the main district heating network on the Dora Riparia River
Customer: AES Torino – Agenzia Energia e Servizi S.p.A.
Years: 2010 – 2012 (Built)
Activities: Preliminary, definitive, executive and construction project (structural Engineering, infrastructure), Quantity survey, Site Supervision
Project cost: Euro 2.5 million of works
The intervention is among the works carried out for the northern network of district heating in Turin. The footbridge allows the passage of the main heat transport network and also performs a bicycle-pedestrian function of crossing the Dora Riparia River. The network underlying the footbridge consists of two main collectors with a nominal diameter of Ø800. The footbridge is located, along the south side of the Park, near the intersection of C.so Appio Claudio and C.so Bernardino Telesio.
In relation to the span of the overpass to be covered (about 56 m), the bridge was built with a “compressed load-bearing arch and tensoinflected deck” or “arch with thrust eliminated” so as to limit the footprint of the structural elements, cancel out the horizontal actions on the embankment banks, and allow for a single span without supports in the riverbed. This typology facilitated launching operations, allowing the assembly to be carried out on the bank on the Pellerina Park side and all the metalwork to be moved in a single phase, without requiring provisional supports in the riverbed.
The Bridge is dedicated to the memory of Mirna Terenziani, a young Ai Member who died prematurely at only 39 years of age from an accident in Nepal in 2011.
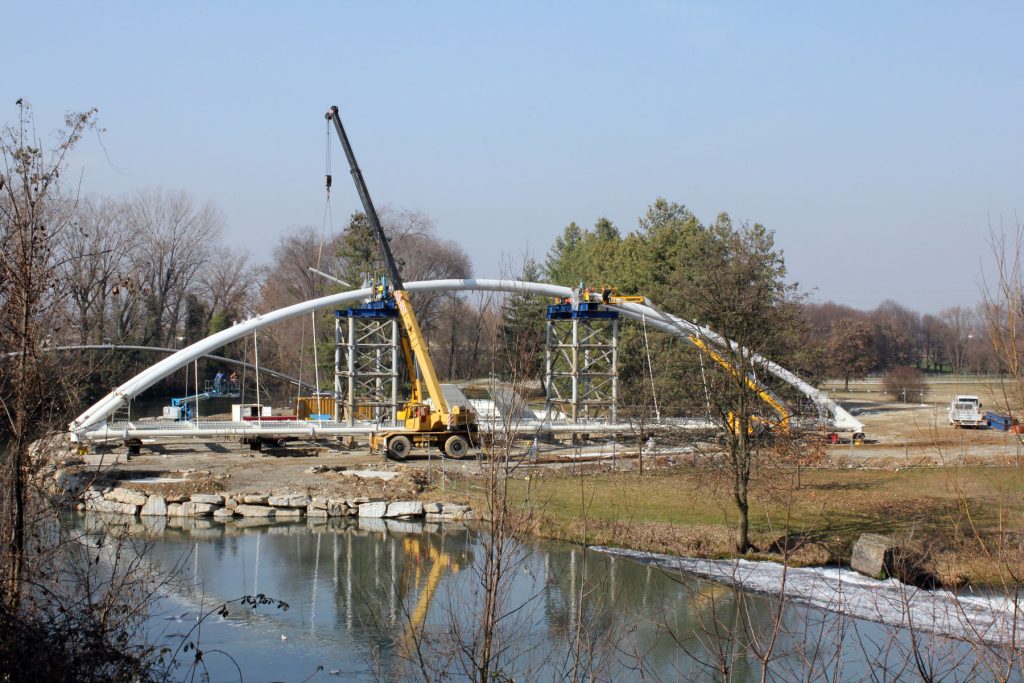
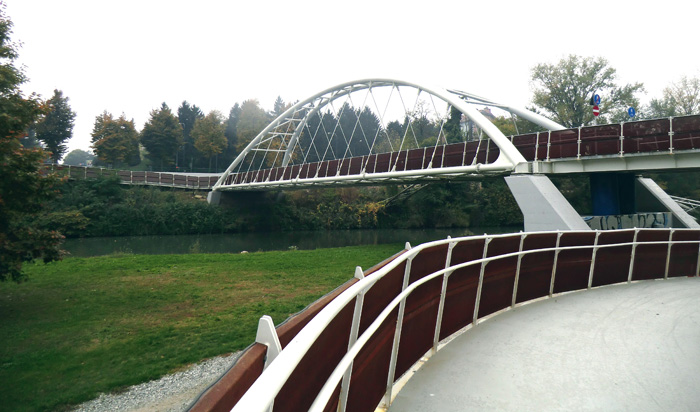
The main features of the footbridge are as follows:
- net span equal to 56 m;
- transverse width of the deck equal to 10.97 m;
- the deck appears to consist of transverse members (in hea600 profiles for the intermediate ones and heb600 for the header ones) and stringers (type ipe400) arranged longitudinally to the bridge
- the deck is supported by two segmental arches, which appear to be made of ø700/20 tubular members at the keystone and ø700/25 at the abutments, with a height of 9.71 m above the deck and inclination of 67° to the horizontal. The convergence of the two tubular arches and the internal bracing system of the arches, made from ø193.7/10 tubular members, provides significant stiffness at flexural torsion and against buckling out of the arch’s lying plane compared with what would have been obtained by using a simple arch lying in a plane perpendicular to the walking surface;
- the chaining system consists of the deck beams and ø405.8mm side tubular profiles for a thickness of 10 mm;
- the stays are in 50-mm-diameter rounds, adjustable by means of turnbuckles
