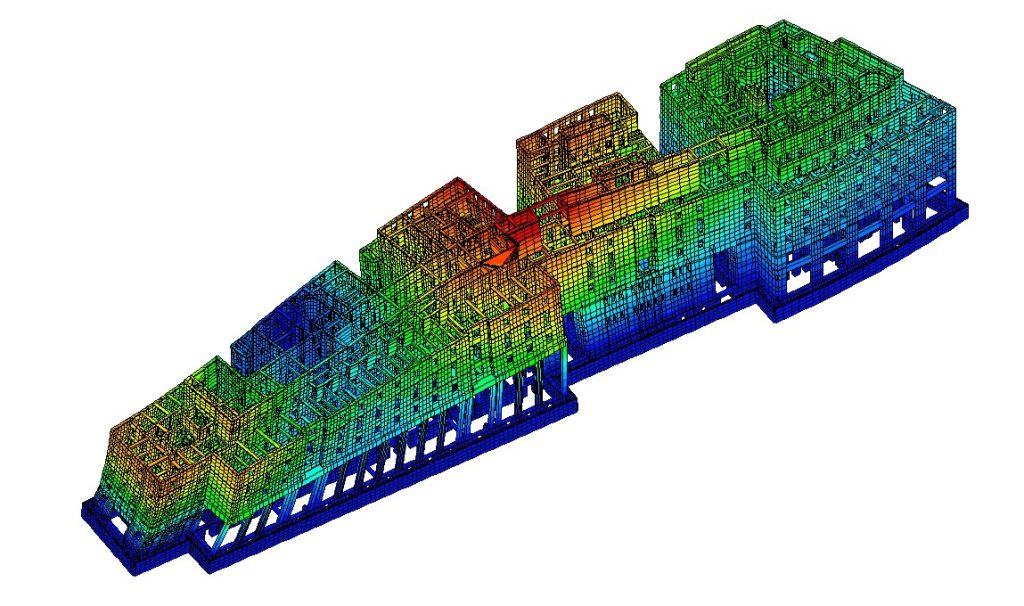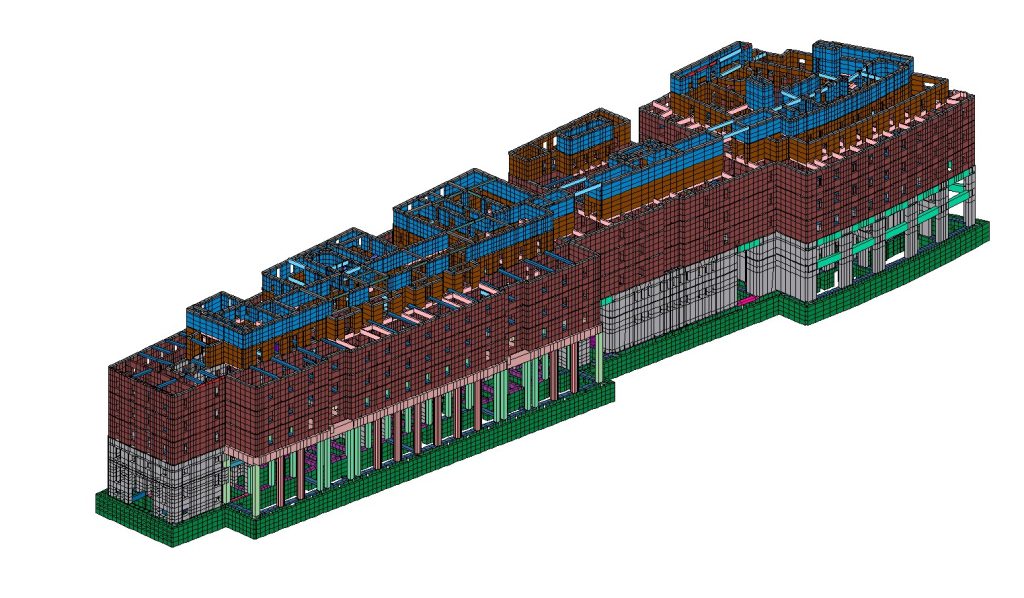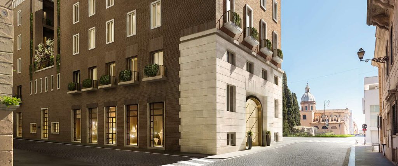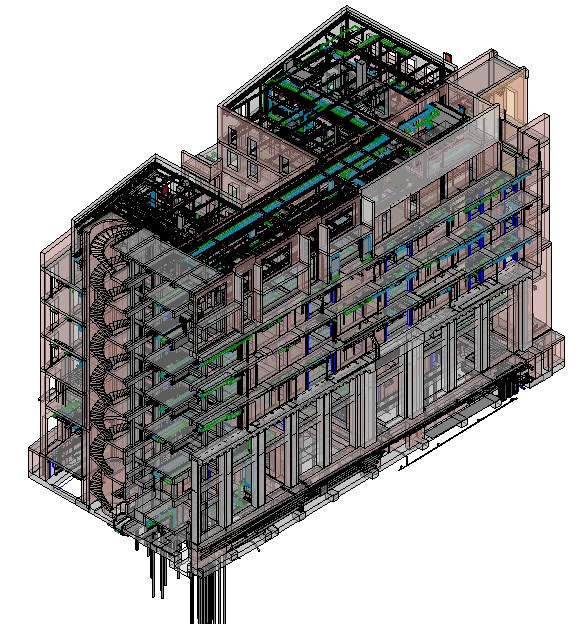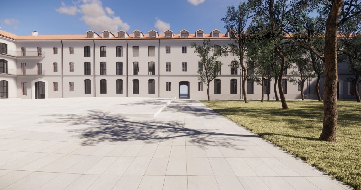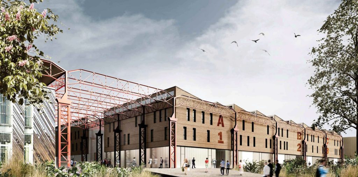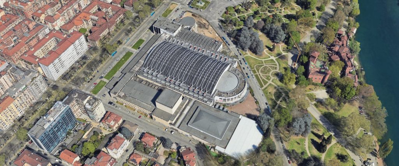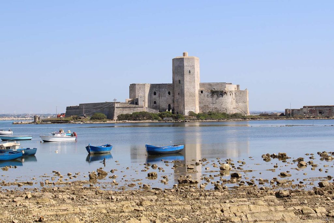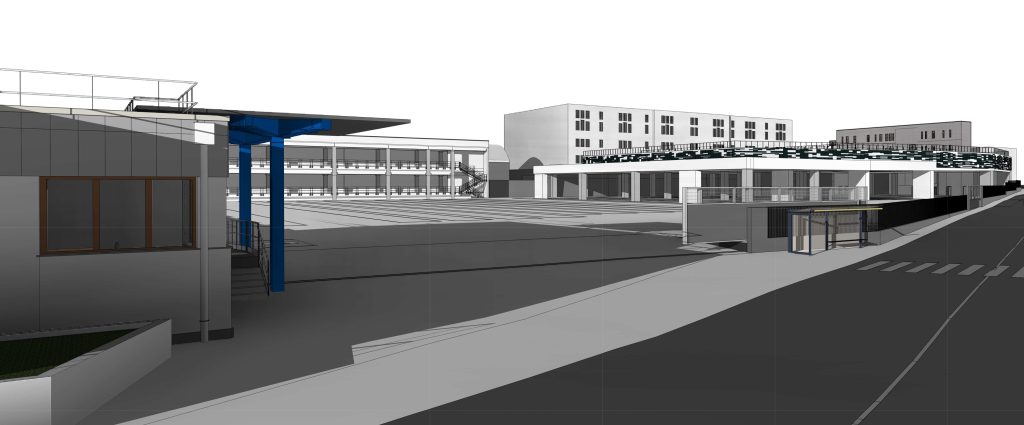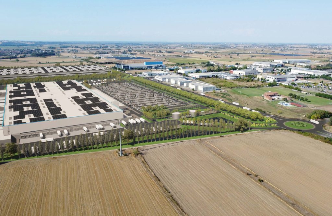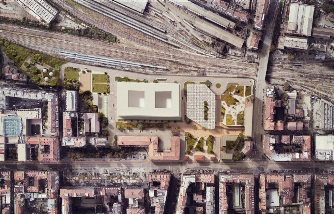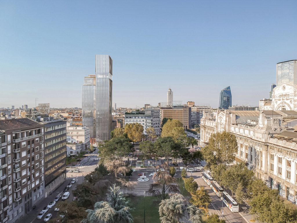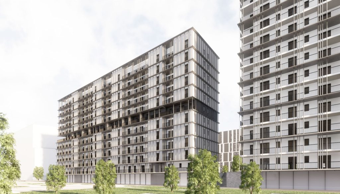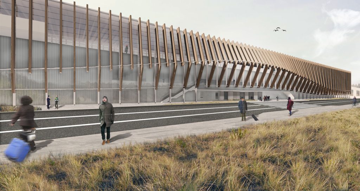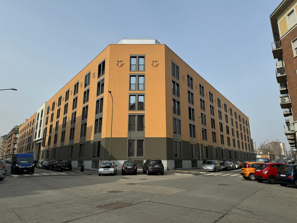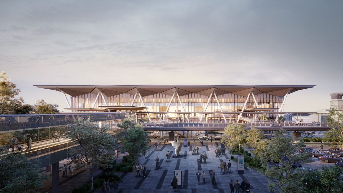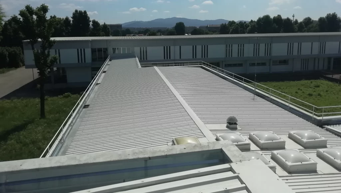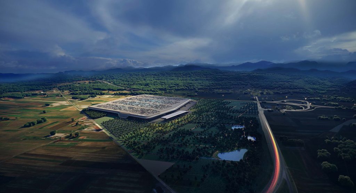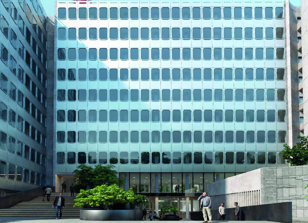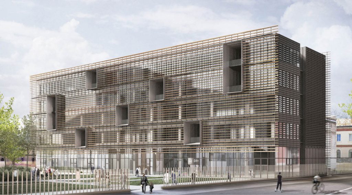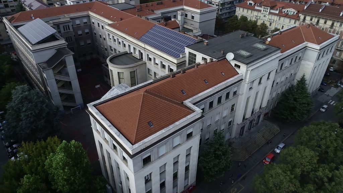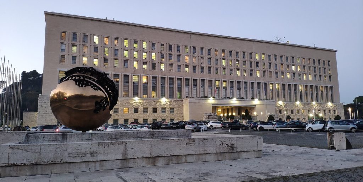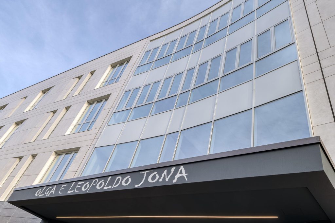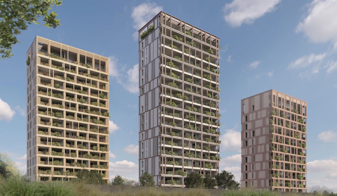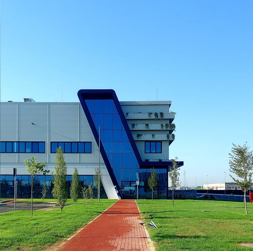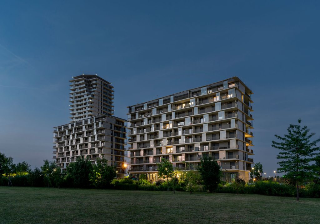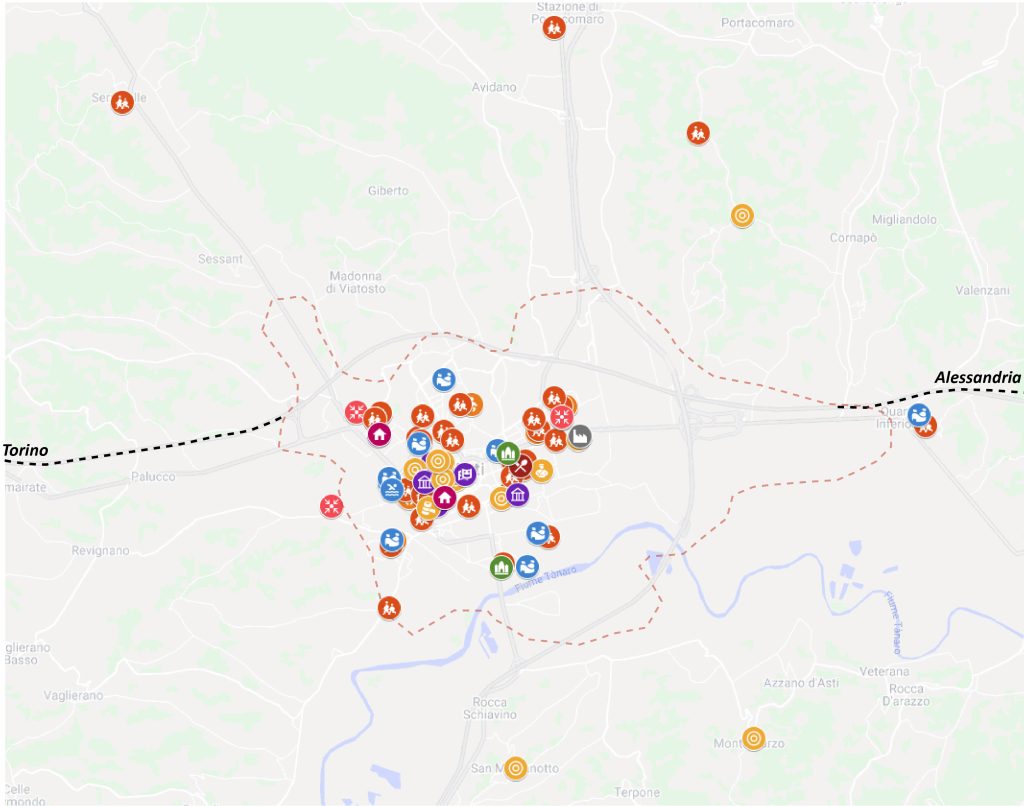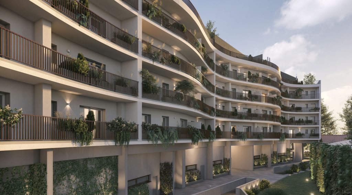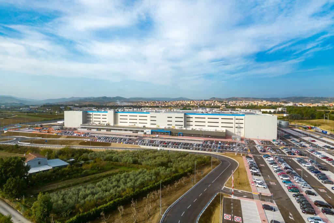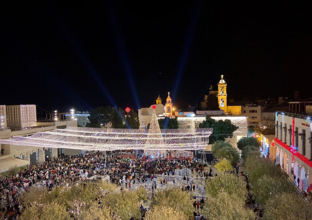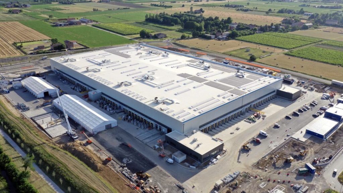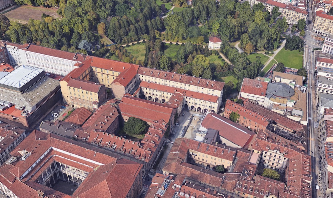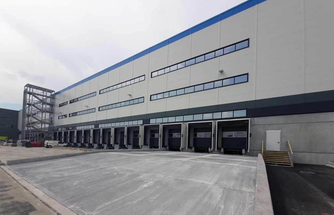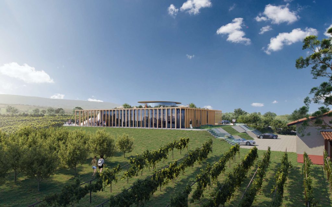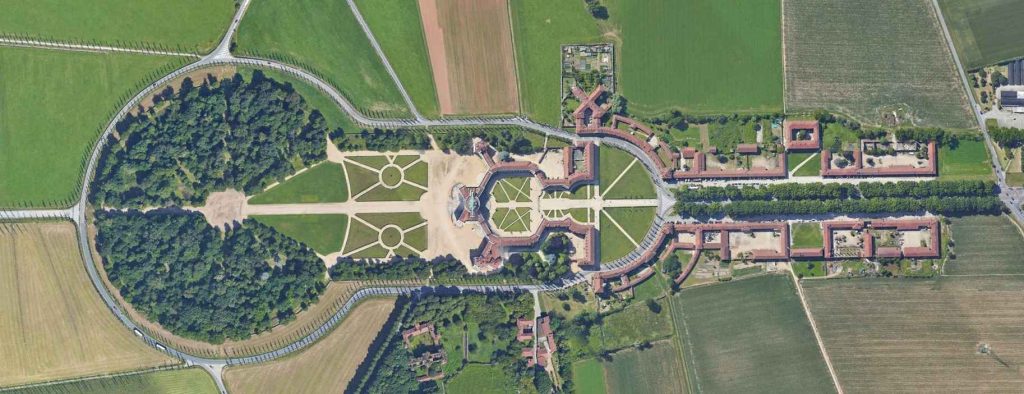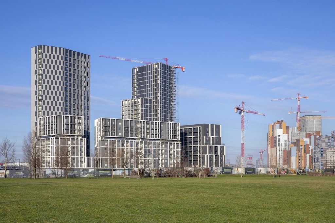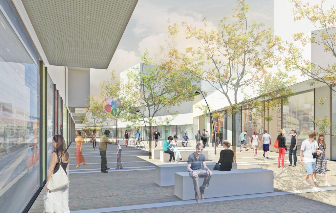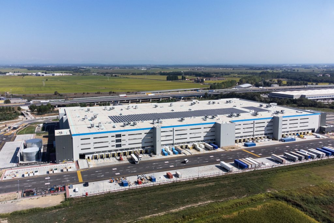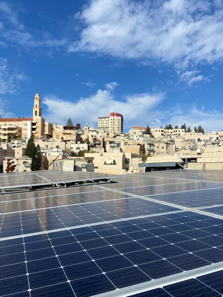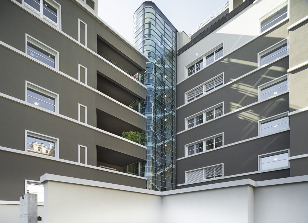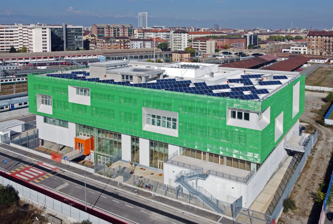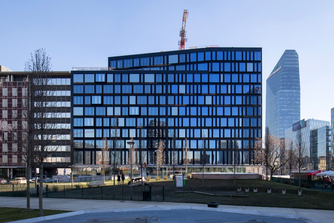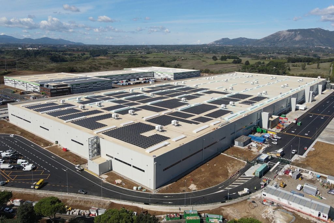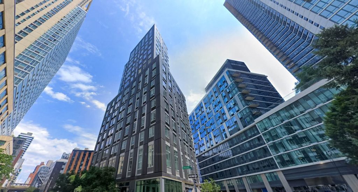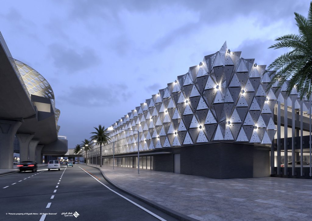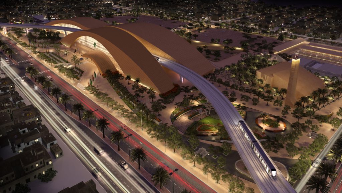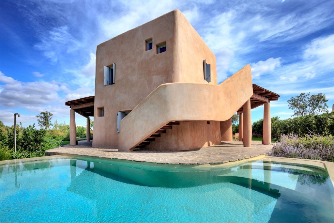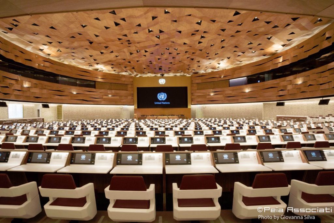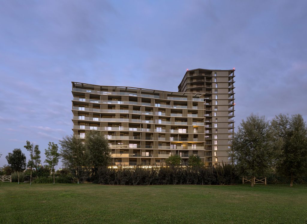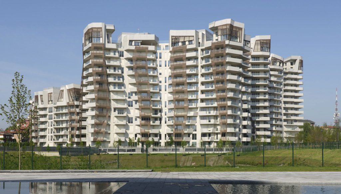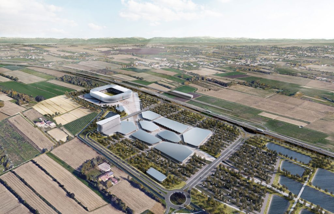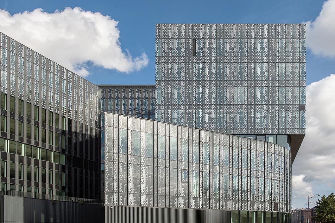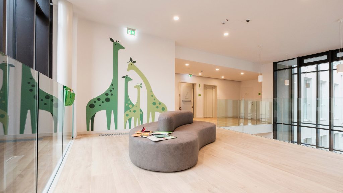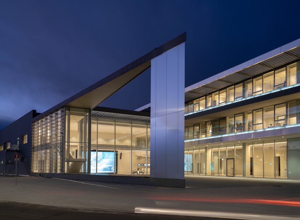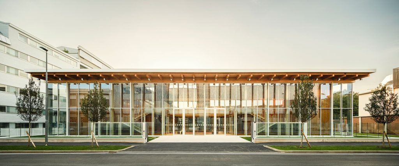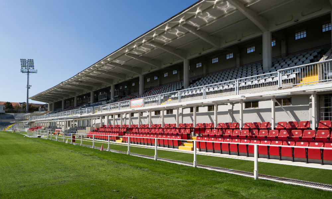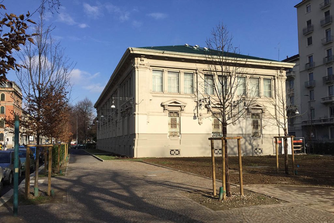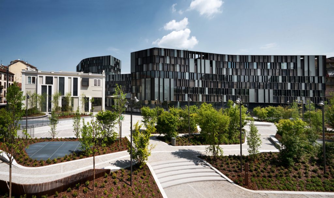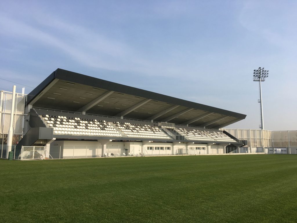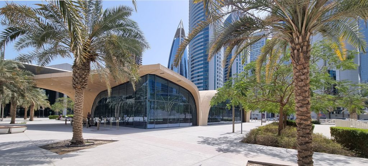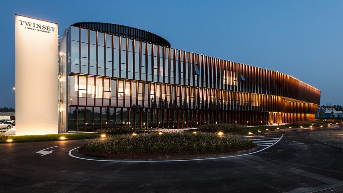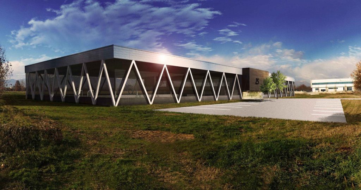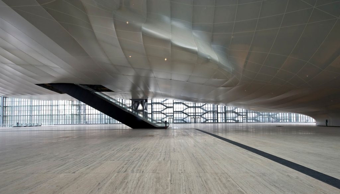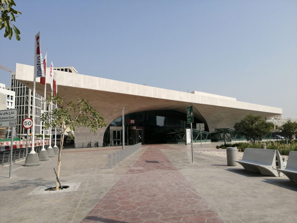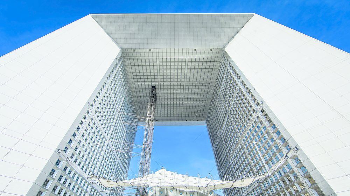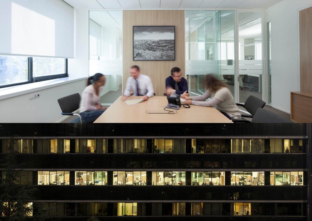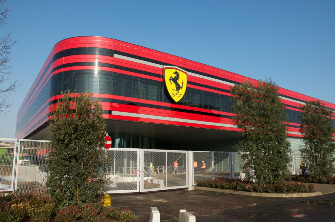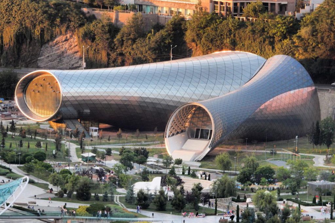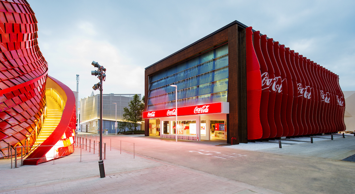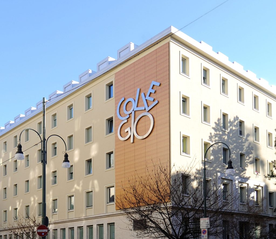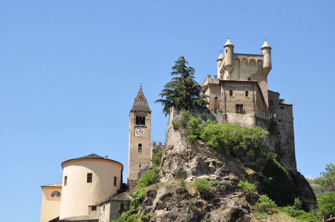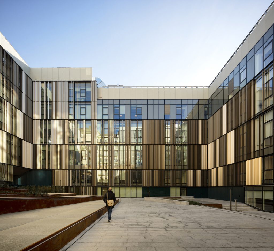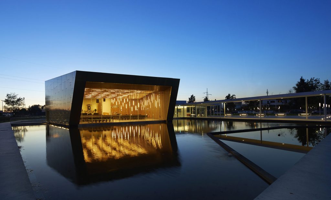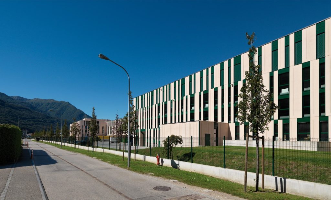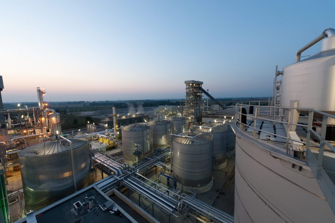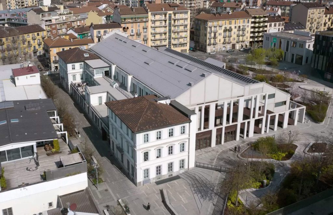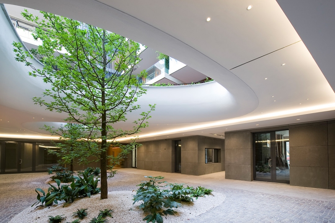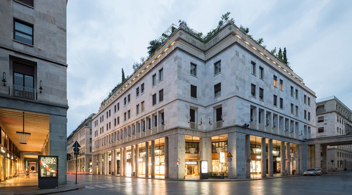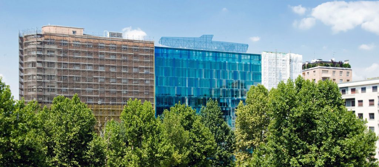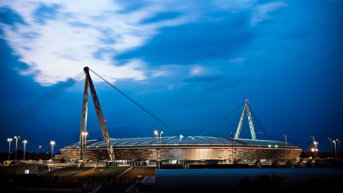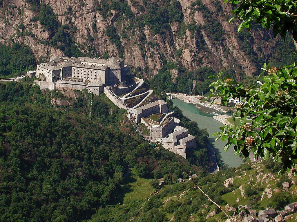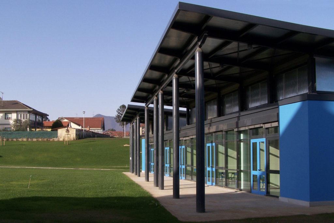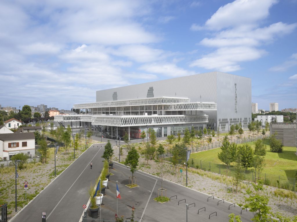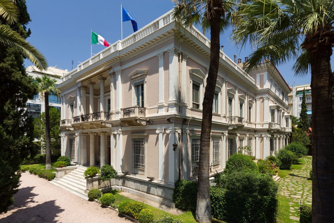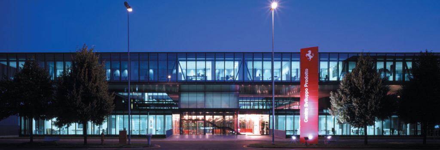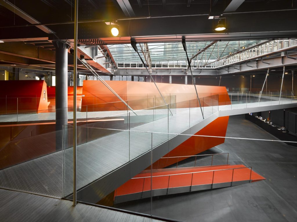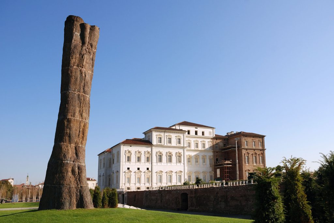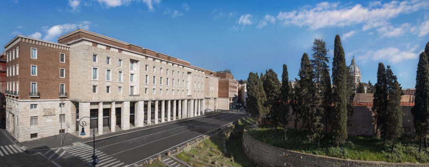
Renovation of former “INPS” building for the realization of new luxury hotel
Historical building
Customer: Edizione Property S.p.A.
Years: 2019 – 2020 (Built)
Activities: Seismic Vulnerability Analysis, Preliminary and Detailed Design (Structural Engineering)
Design developed with BIM approach
Project cost: Euro 64.6 mln of works
Architecture: Antonio Citterio Patricia Viel
The design concerns the new “Bulgari” Hotel that was built in Rome within the portion of the building of the former “INPS” Headquarters complex located in Via della Frezza – Piazza Augusto Imperatore. The building, which previously housed offices, has undergone a change of use to a hotel. The building covers five floors above ground and a total area of about 20,000 square meters and is characterized by all the typical elements of rationalist architecture. The building is under cultural heritage protection by the Superintendence of Rome.
The hotel consists of 116 rooms, mostly suites, a large spa with a swimming pool, a fitness area, a restaurant, and a Bulgari bar. The restoration of the building was designed with full respect for its historical and artistic value.
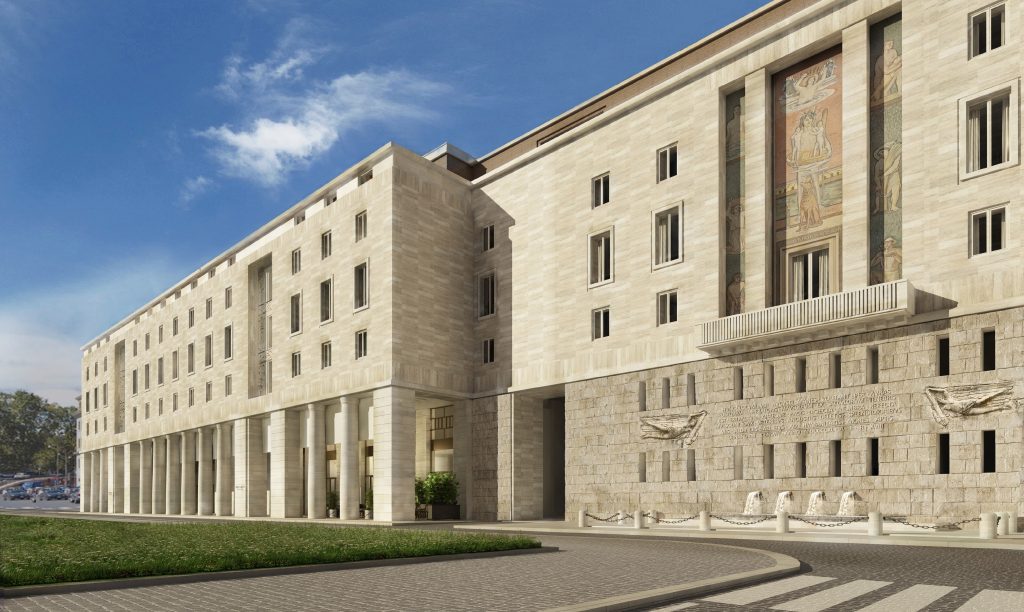
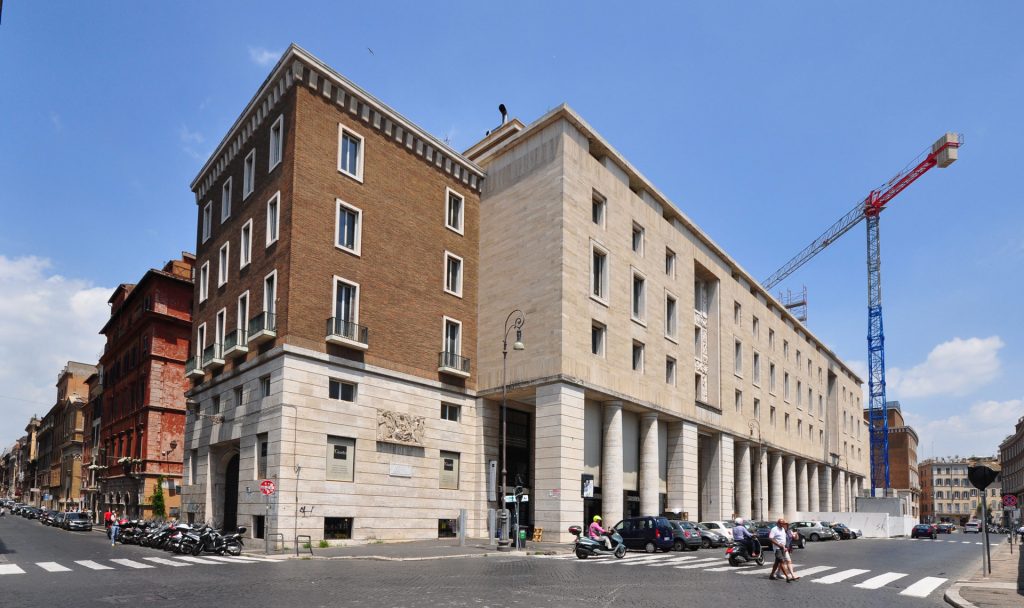
The improvement work was aimed at achieving an increase in building safety. The structural design, following structural investigations and the consequent design of the works identified by the architectural and plant design, aimed to improve the performance of the existing structures downstream of the planned interventions required by a different use of the interior spaces, which, therefore, involved a series of punctual operations on the vertical structures: Reduction of load-bearing masses by replacing brick partitions with drywall and all “heavy” screeds and fills above attic with lightened materials; Anti-deflection interventions on soffit floors; Maintenance of the existing system of masonry taps and structures, providing some openings and closures in the masonry taps to rationalize and homogenize the portions discharging to the ground; Attic interventions, on the ground floor a swimming pool was designed, so it was necessary to demolish and rebuild the floor slab on the ground floor to make one suitable to support the new design loads. Some slabs, unsuitable to withstand the new design loads, were entirely replaced by lightened concrete slabs; Seismic improvement works – reinforcement of wall males; Seismic improvement works – reinforcement of terrace walls and parapets; Foundation works, in the foundation the formation of micropiles by drilling was planned for the realization of the foundational works of the new structures, so as to reduce any differential subsidence.
The BIM techniques and methodologies applied to the job order made it possible to optimize the structural design by enabling integral and integrated management of this complex work through the creation of parametric three-dimensional models of the various disciplines to support all phases of the building process for more efficient analysis and control than traditional processes.
Courtesy of Bulgari Hotels&Resorts, ACPV Architects_Antonio Citterio Patricia Viel
